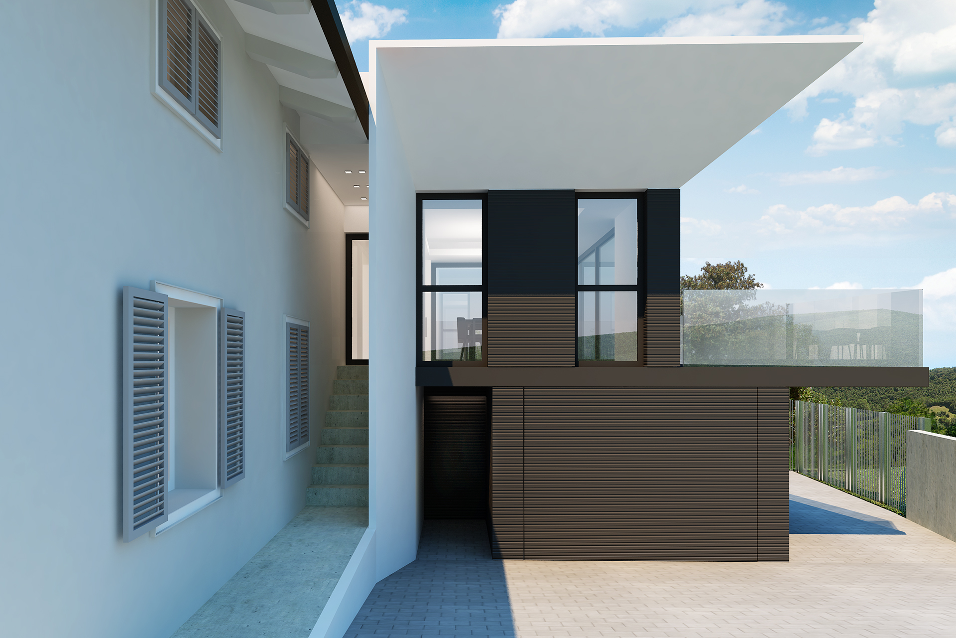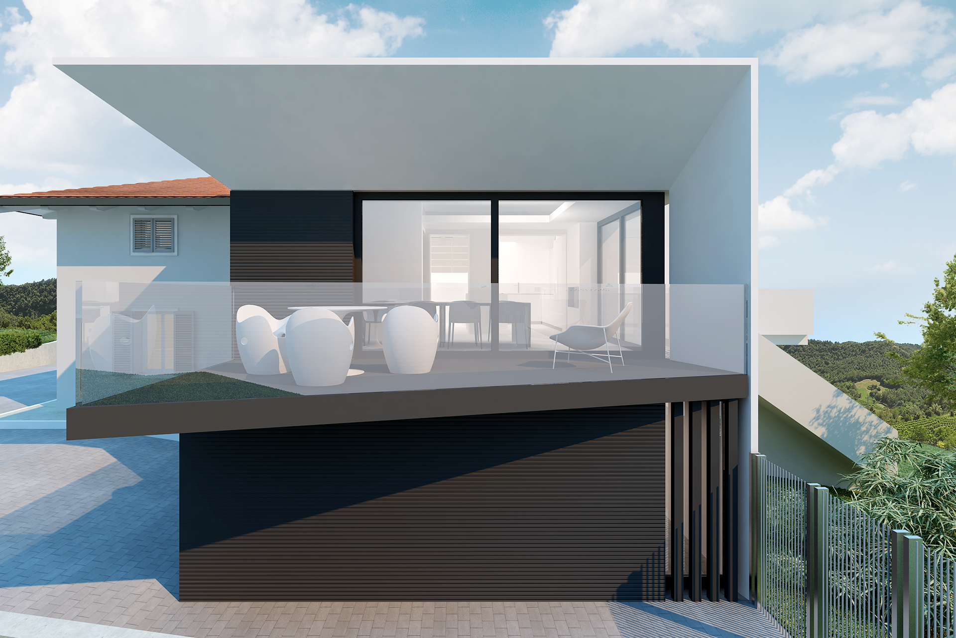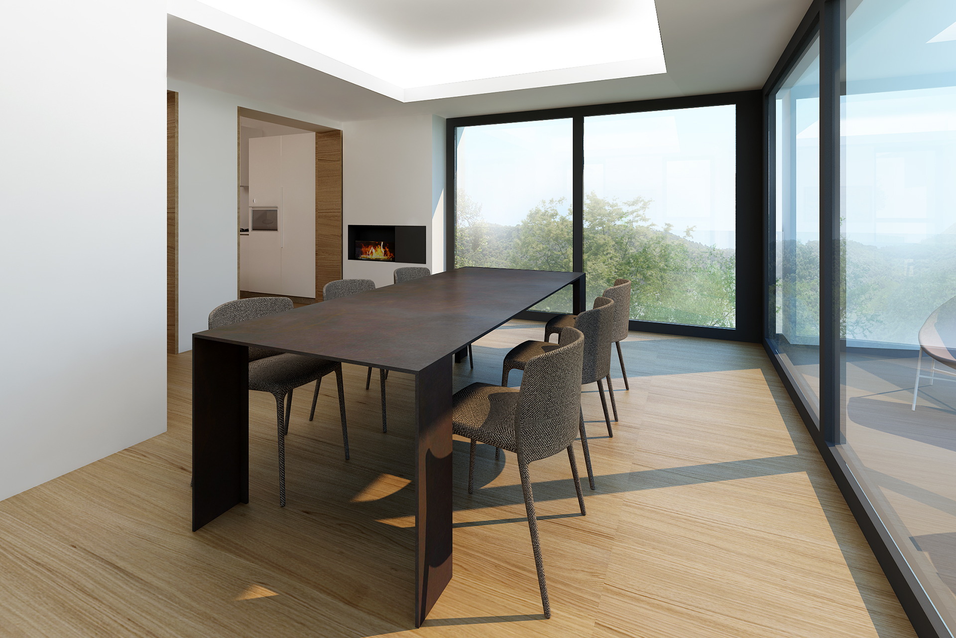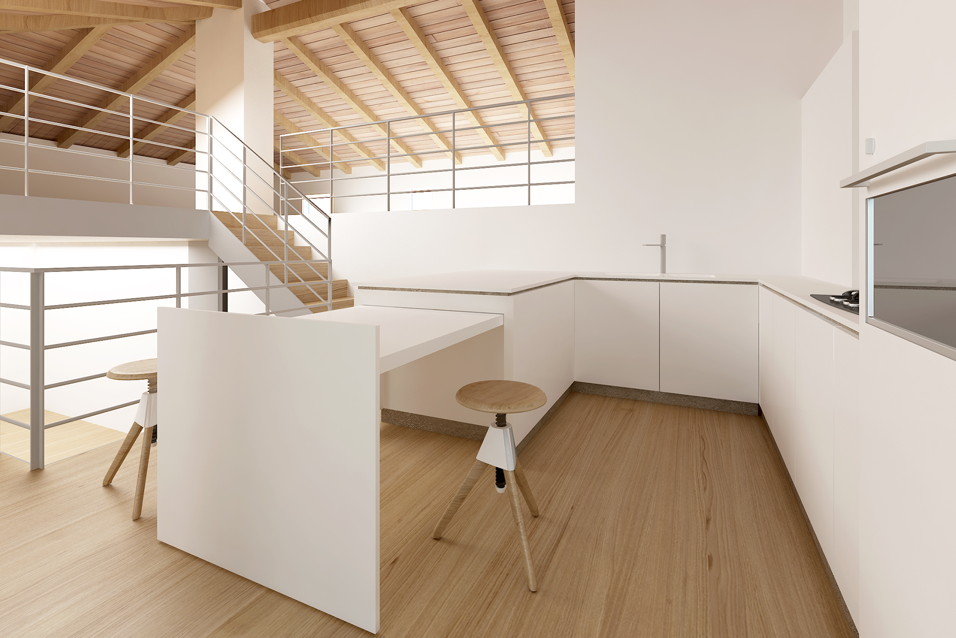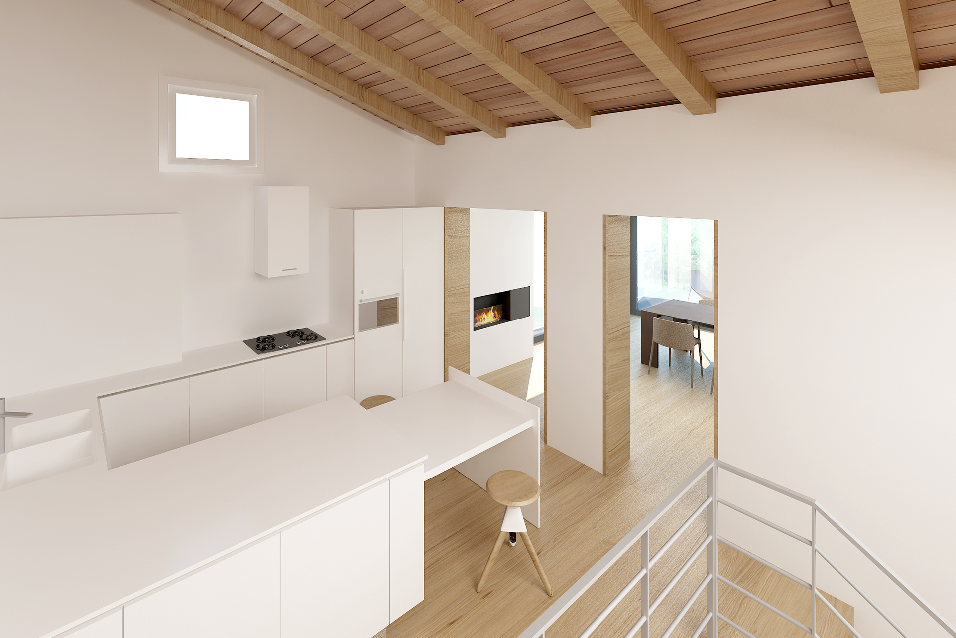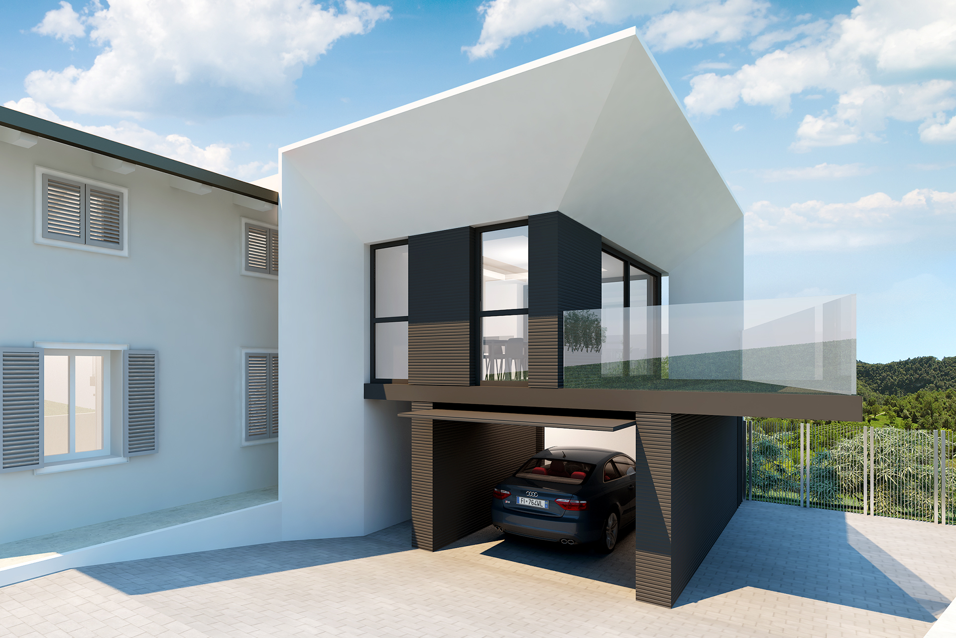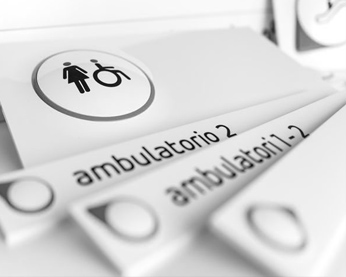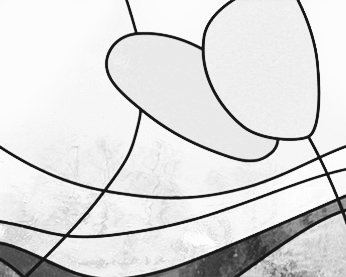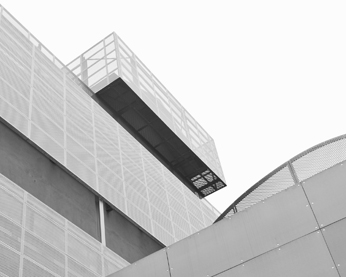VILLA EXTENSION IN TUSCANY
The possibility of extending a single-family dwelling laid out on the hills of Monsummano Terme suggests imagining an extension that on the outside is presented as an autonomous addition to the existing one, while on the inside it delineates an extension in continuity with the living area that sutures the original space and offers new privileged views towards the surrounding landscape. The intention to define a ‘belvedere’ immersed in nature is reinforced by the presence of the outdoor terrace, a further extension of the living space. The building is structured on two superimposed levels: on the lower level is inserted the car garage accessible through the driveway ramp. On the upper level, the new volume plays the role of the primary access to the dwelling, via the external staircase ramp, and ties in with the existing kitchen, creating a new dining area facing the hillside. Externally, the extension looks like a large ‘portal’ facing the hilly landscape, where the sloping cuts and outlines of the structural elements emphasize its desire to ‘frame’ the natural surroundings.
