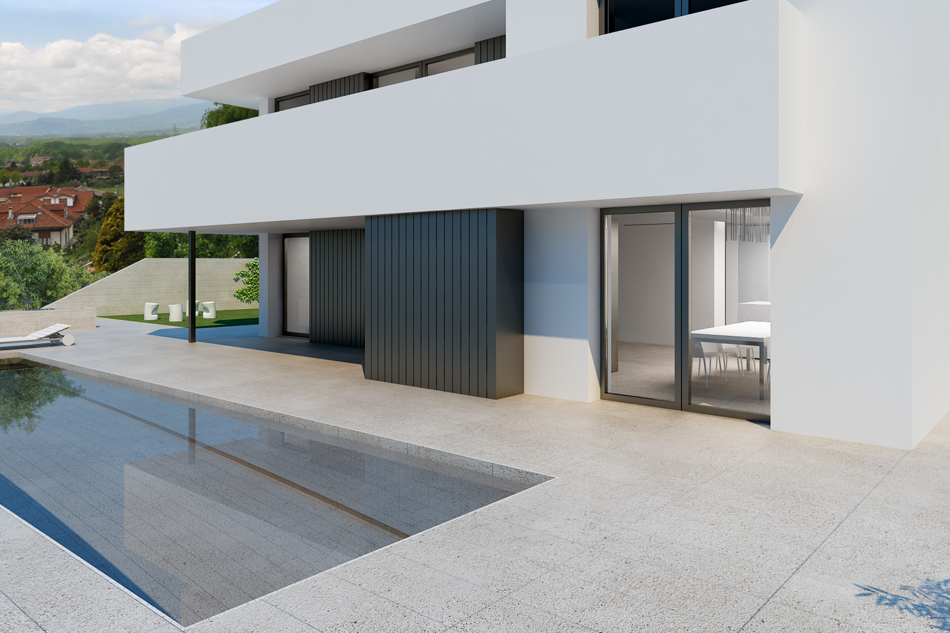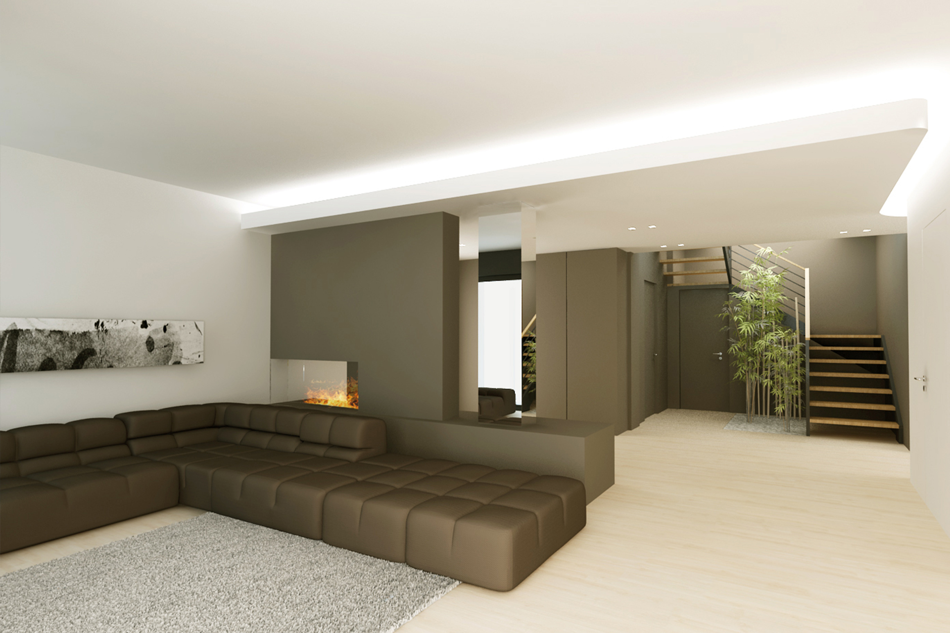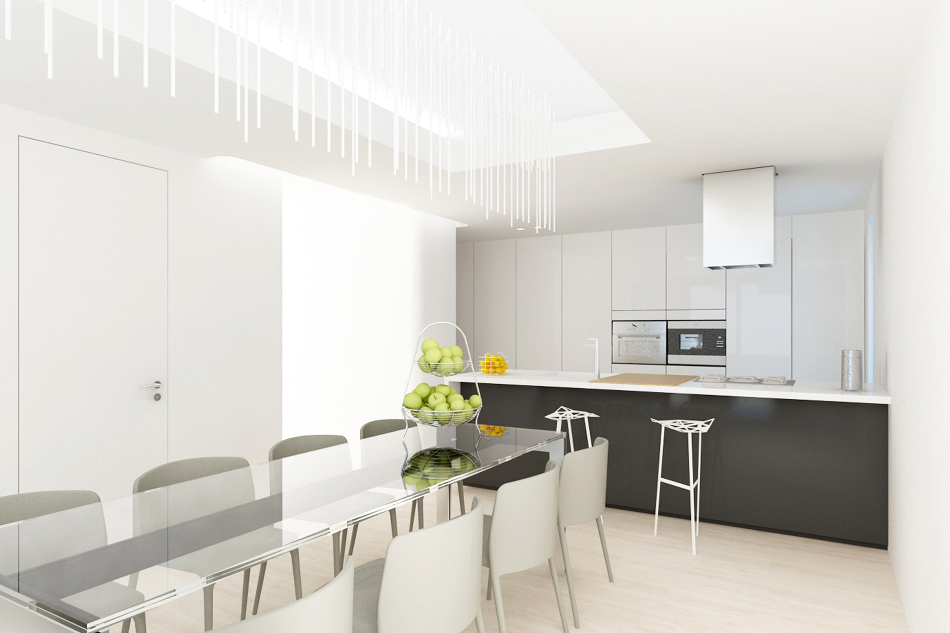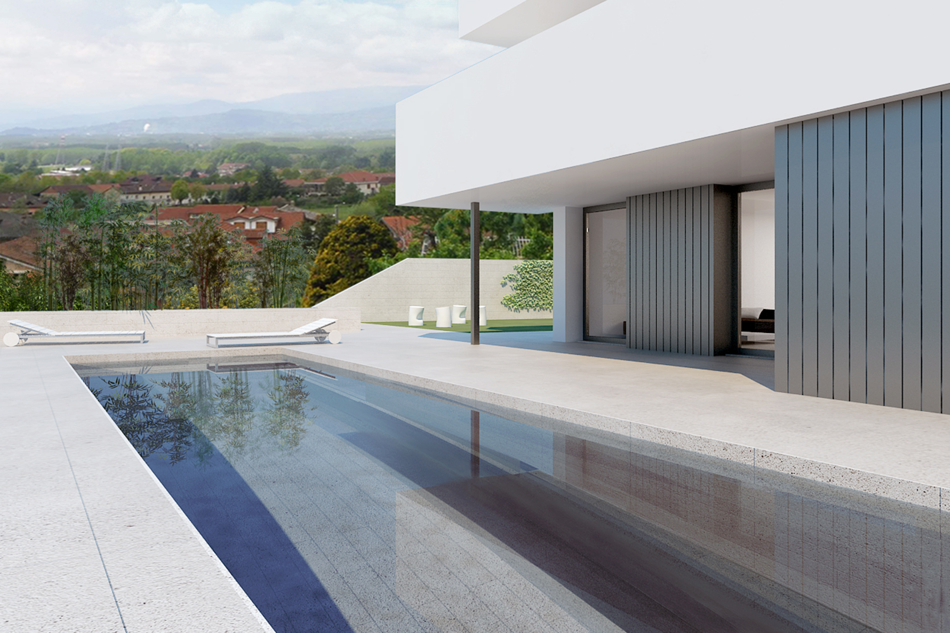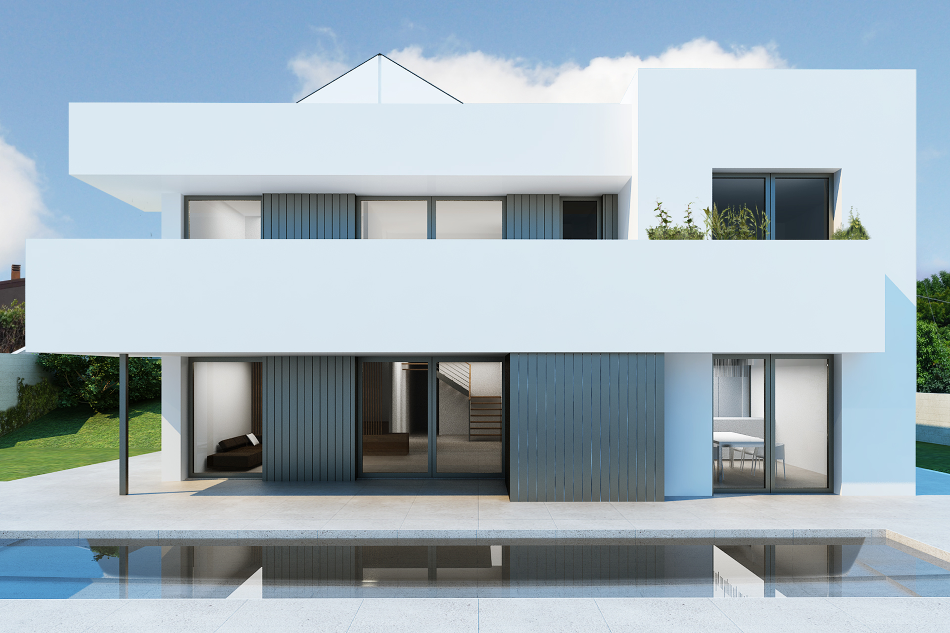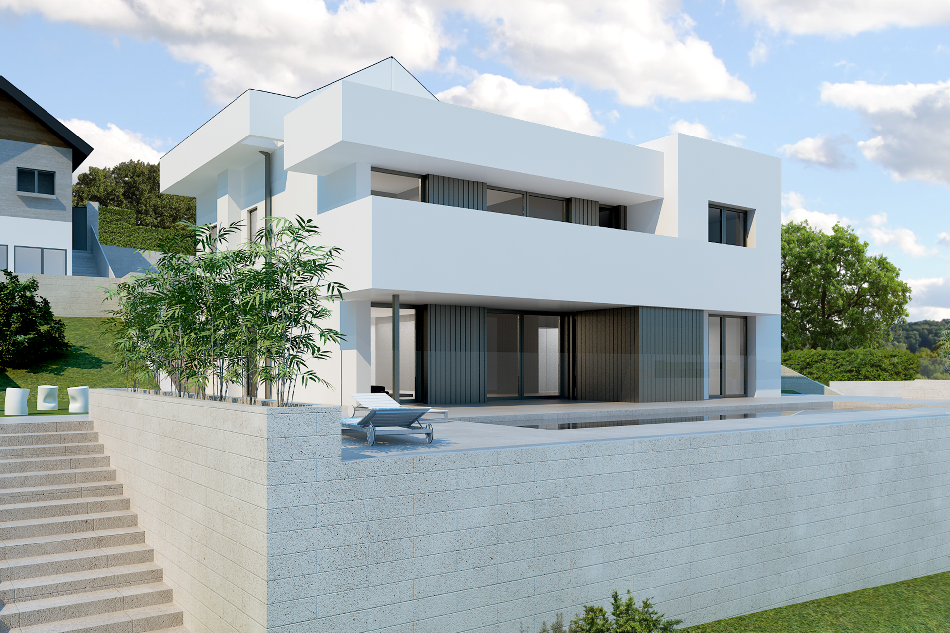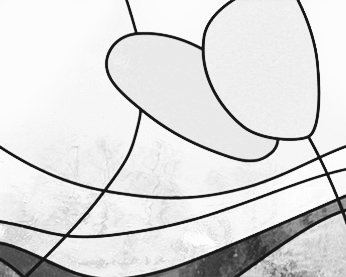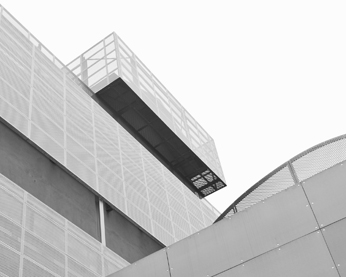VILLA IN PIOSSASCO
Within a lot already occupied by a compact and anonymous volume, left unfinished, an addition is intervened that incorporates the existing building to transform it into a villa overlooking the hilly landscape of Turin. The extension towards the valley proposes two linear terraces with solid parapets, which define the facade towards the landscape as a composition of overlapping solid volumes, with a marked horizontal development. The interior spaces, connoted by the same clarity of design found on the exterior, are delineated according to a scheme that privileges the connection between the spaces of the living area in an open succession, while favoring privacy and isolation of the rooms in the sleeping area on the upper level.
