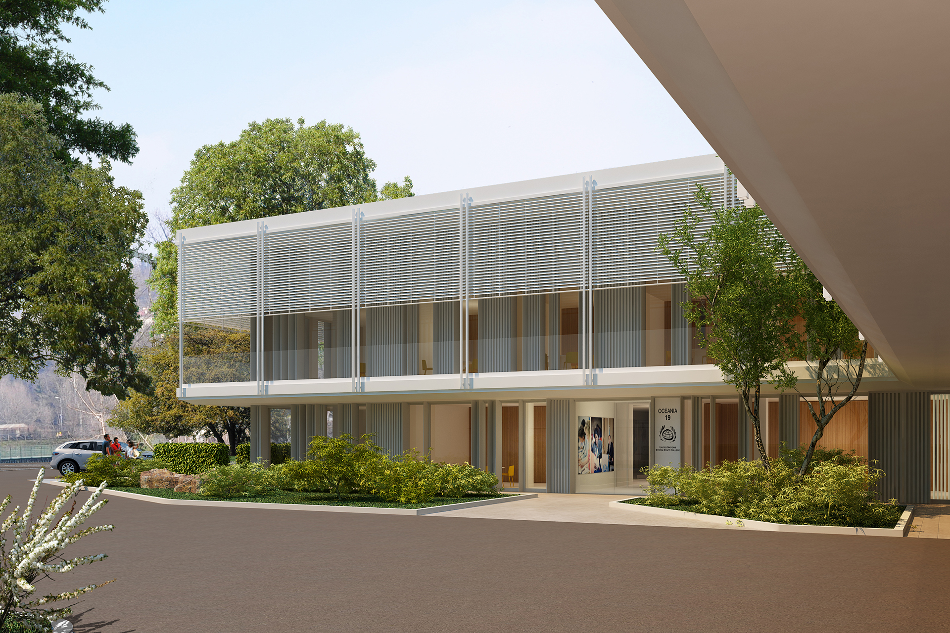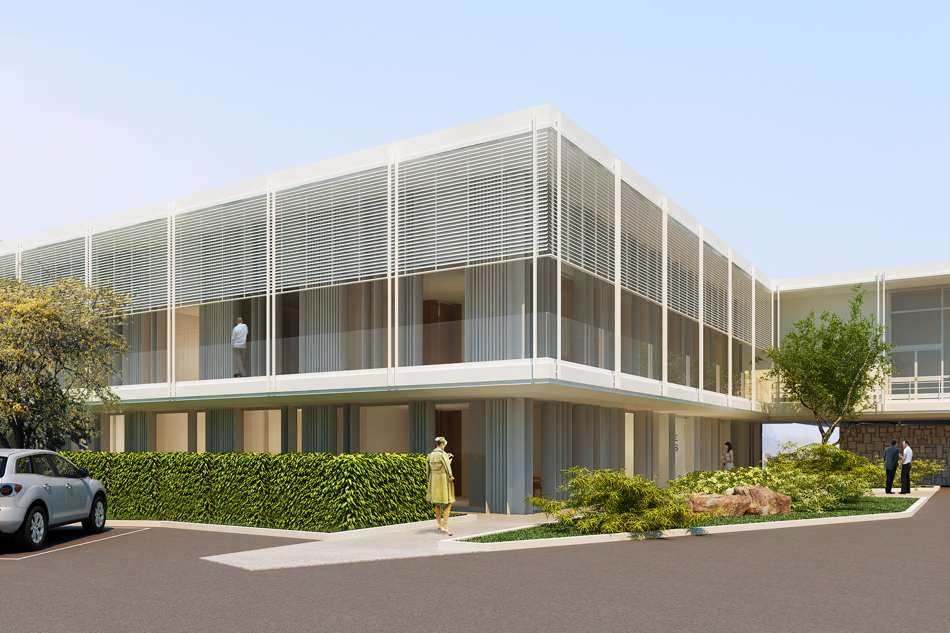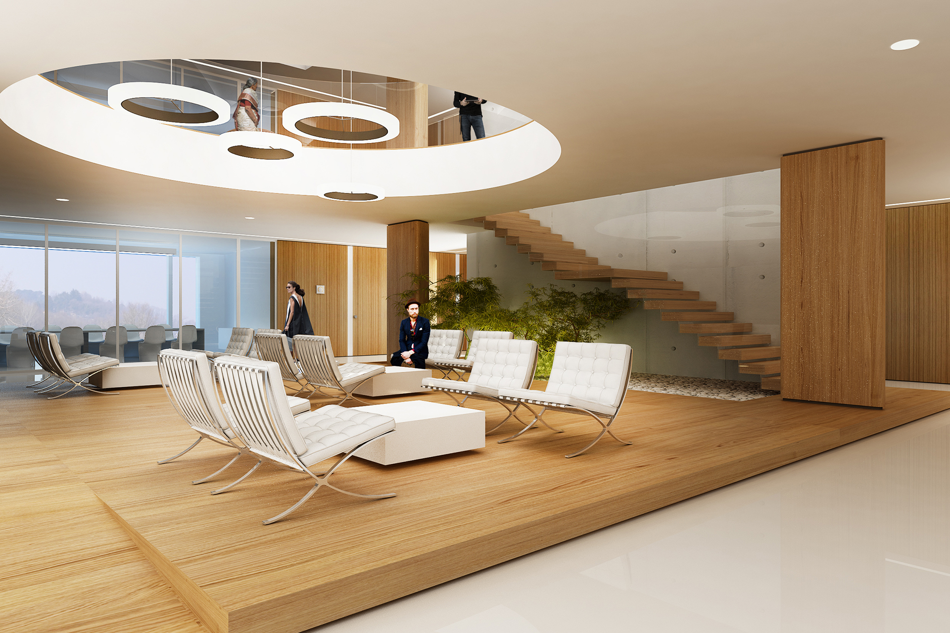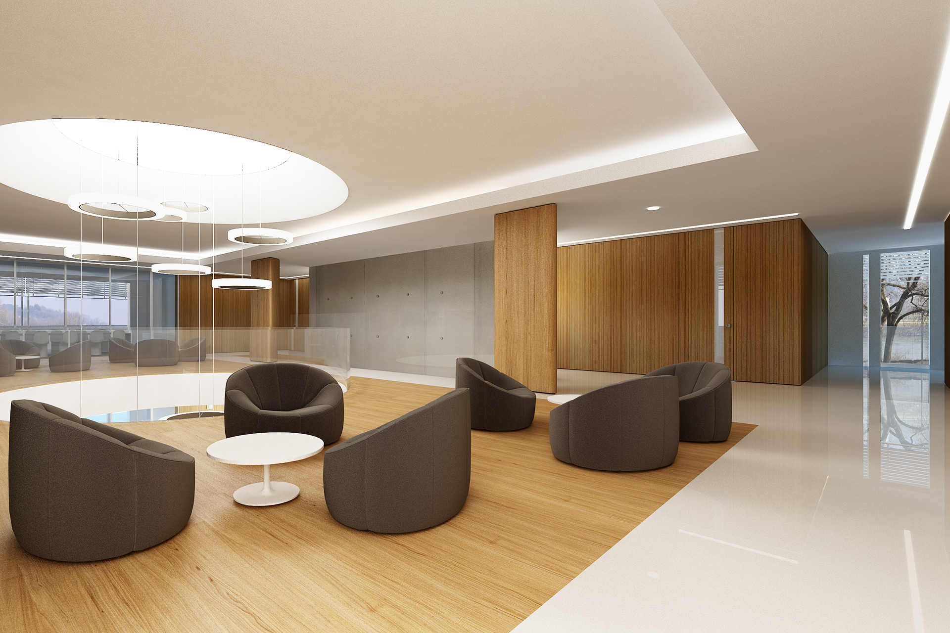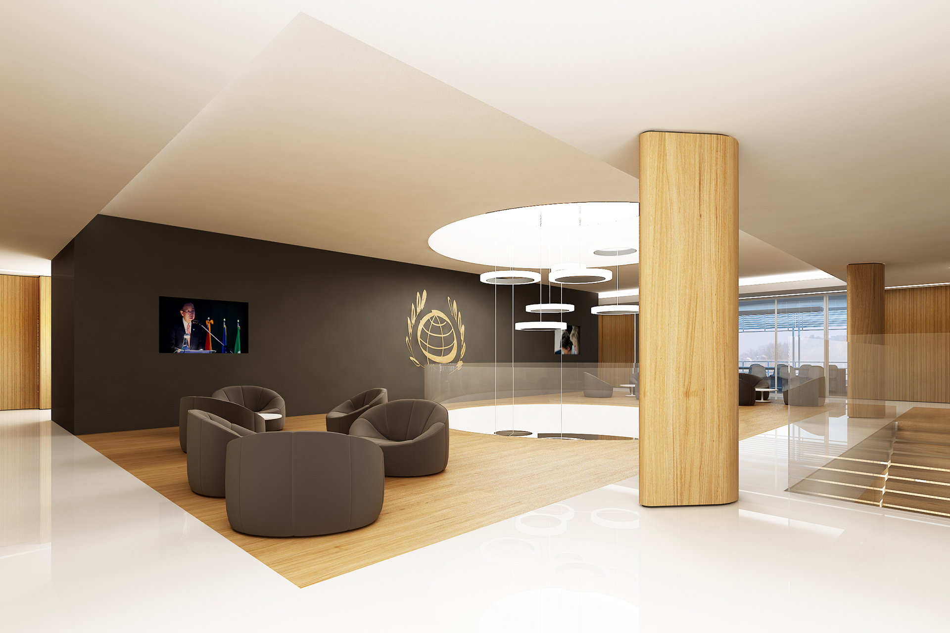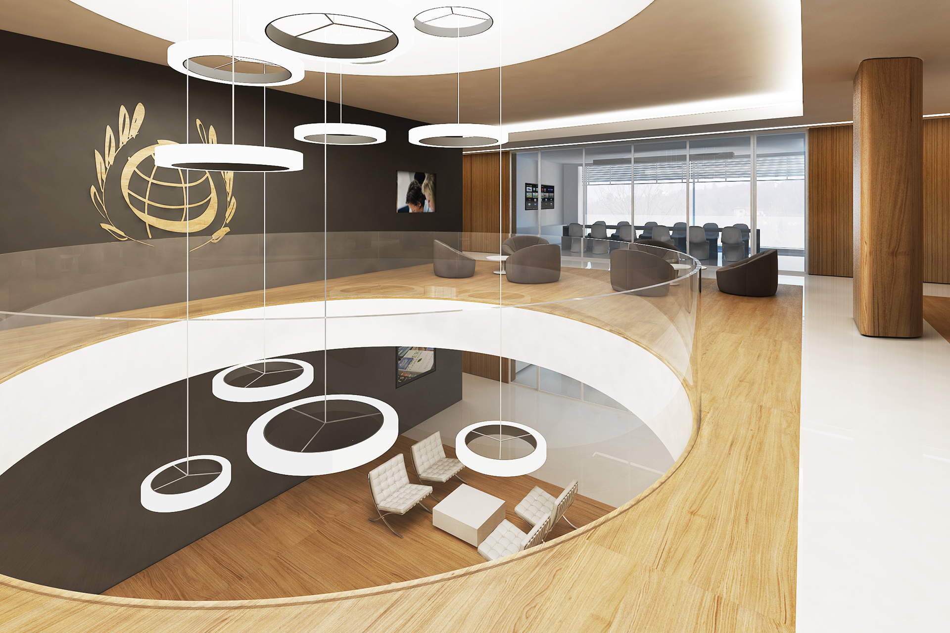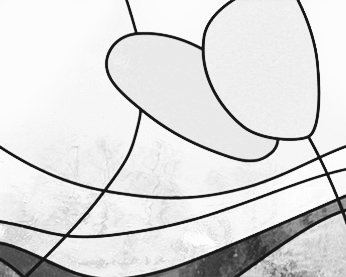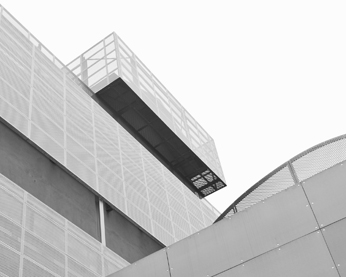UN PAVILION Oceania 19
Oceania Pavilion 19, an interior building on the UN Campus along the banks of the Po River, had a number of problems in the organization of space with serious effects on the functionality of the entire pavilion: the lack of a lobby and reception area at the entrance, the deficient orientation role of the pathways, and the lack of visual relationship with the external environment. The project intends to free The Central Core and relate the two floors by a void that makes a full-height Hall: this becomes the representative and institutional space, which can be used for conferences and exhibitions, but it is also the distributive junction to the offices arranged on the perimeter and main connection with the upper floor through the exposed staircase. The material differentiation of the finishes identifies the perimeter functions and generates a sense of visual identity for the building that also relates to the other buildings on the Campus..
