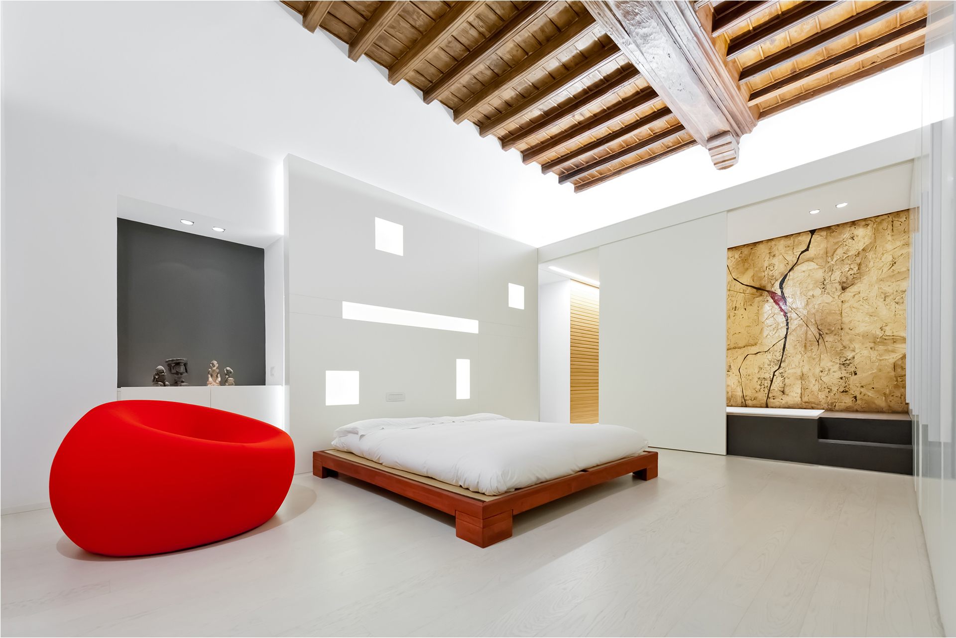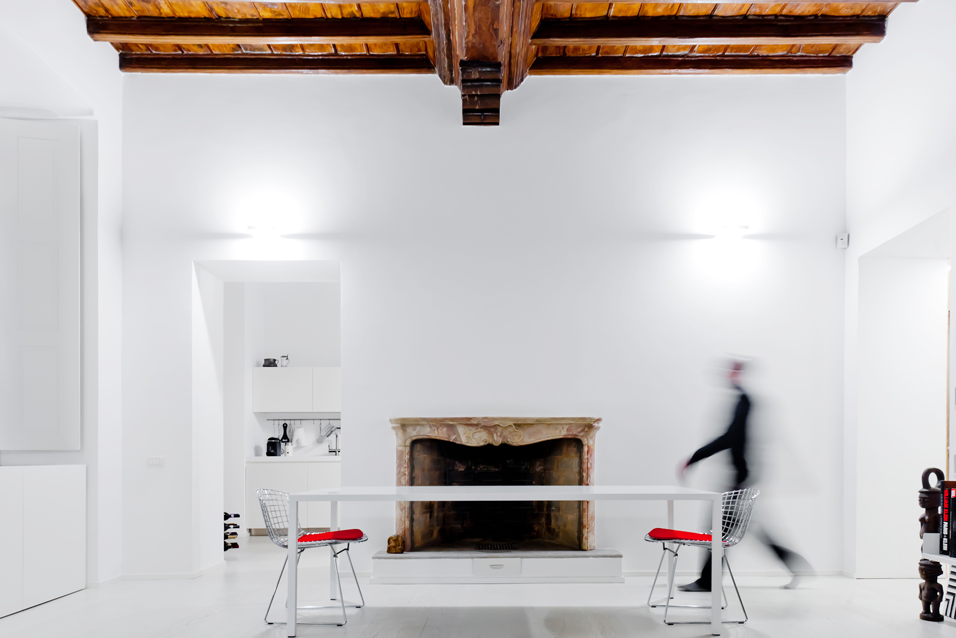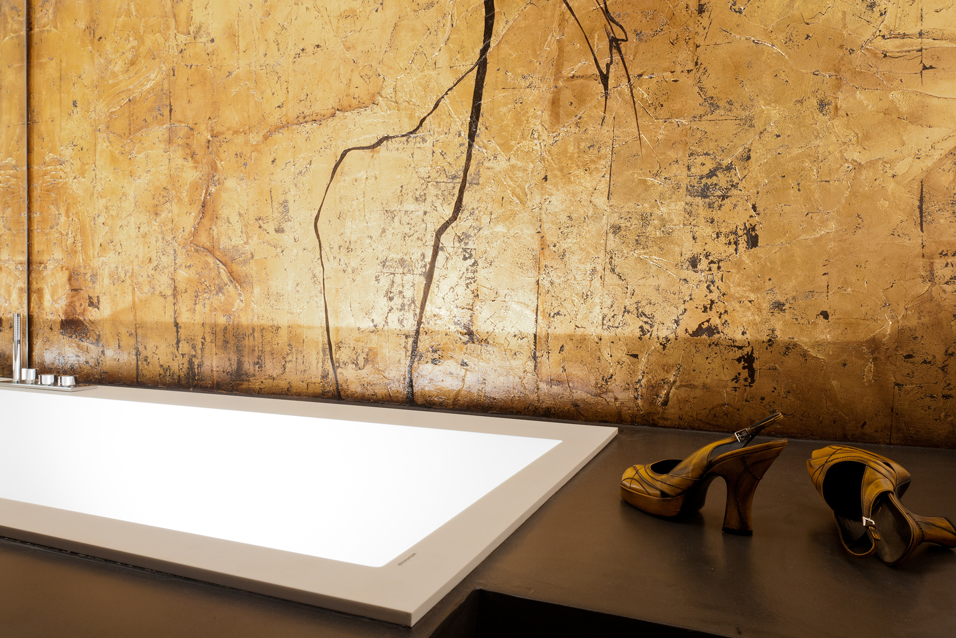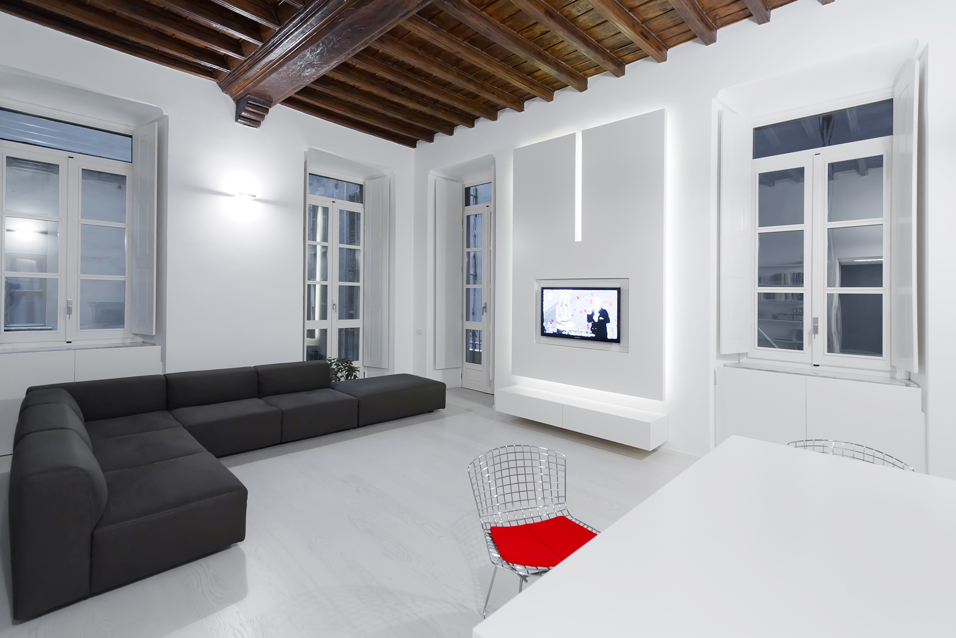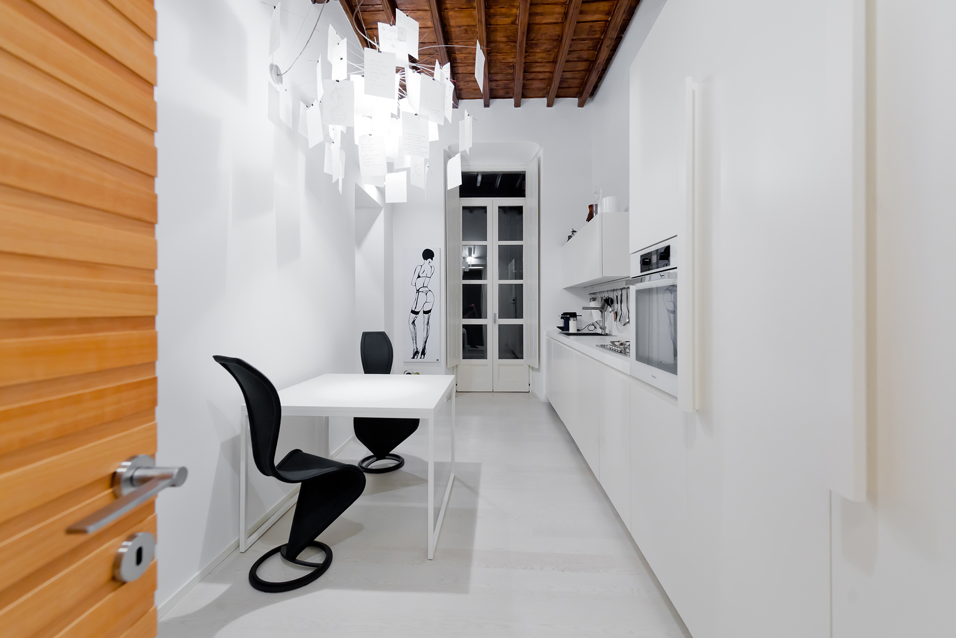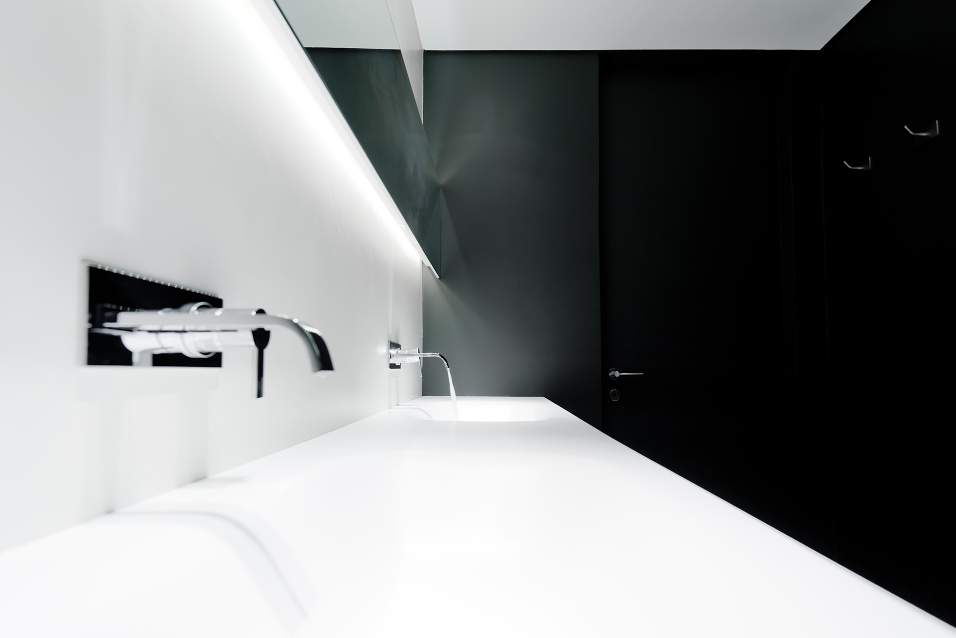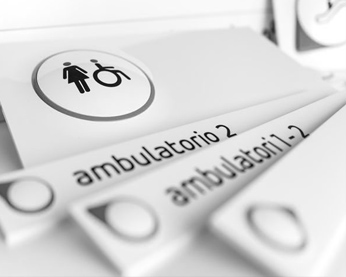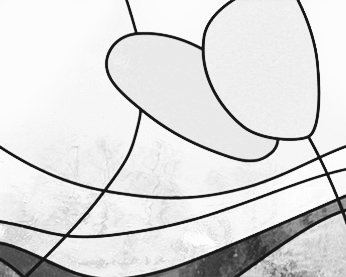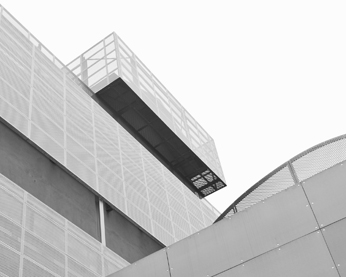UBA HOUSE
The intervention in an apartment in the historic center of Turin focuses on the relationship between the original character of the rooms and the modern definition of surfaces, finishes, and furnishings. The project emphasizes and enhances the wooden floor structures with solid wood beams and planking, which characterize the high ceilings of the living room, kitchen, and bedroom, with the formal essentiality of the wall surfaces that define the rooms. The bedroom itself is the most representative room, conceived as the heart of the domestic environment. Here the wall finishes and furnishings are the dominant theme, emphasizing the interplay of niches and insertions that amplify the perimeter space.
Client:
Privato
Designer:
Studio Comoglio Architetti
Total Area:
110 mq.
Status:
Completato
Year:
2010/2011
