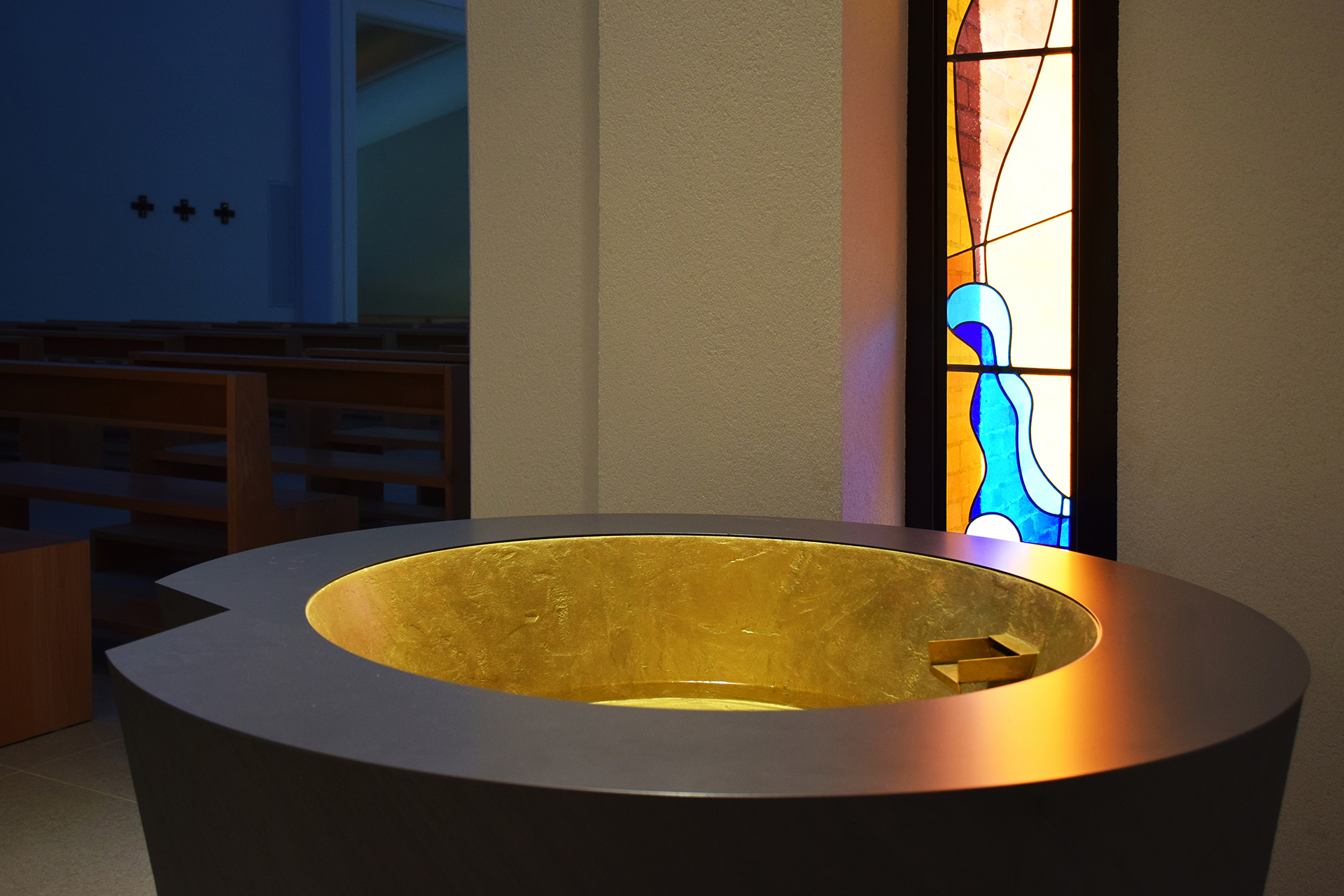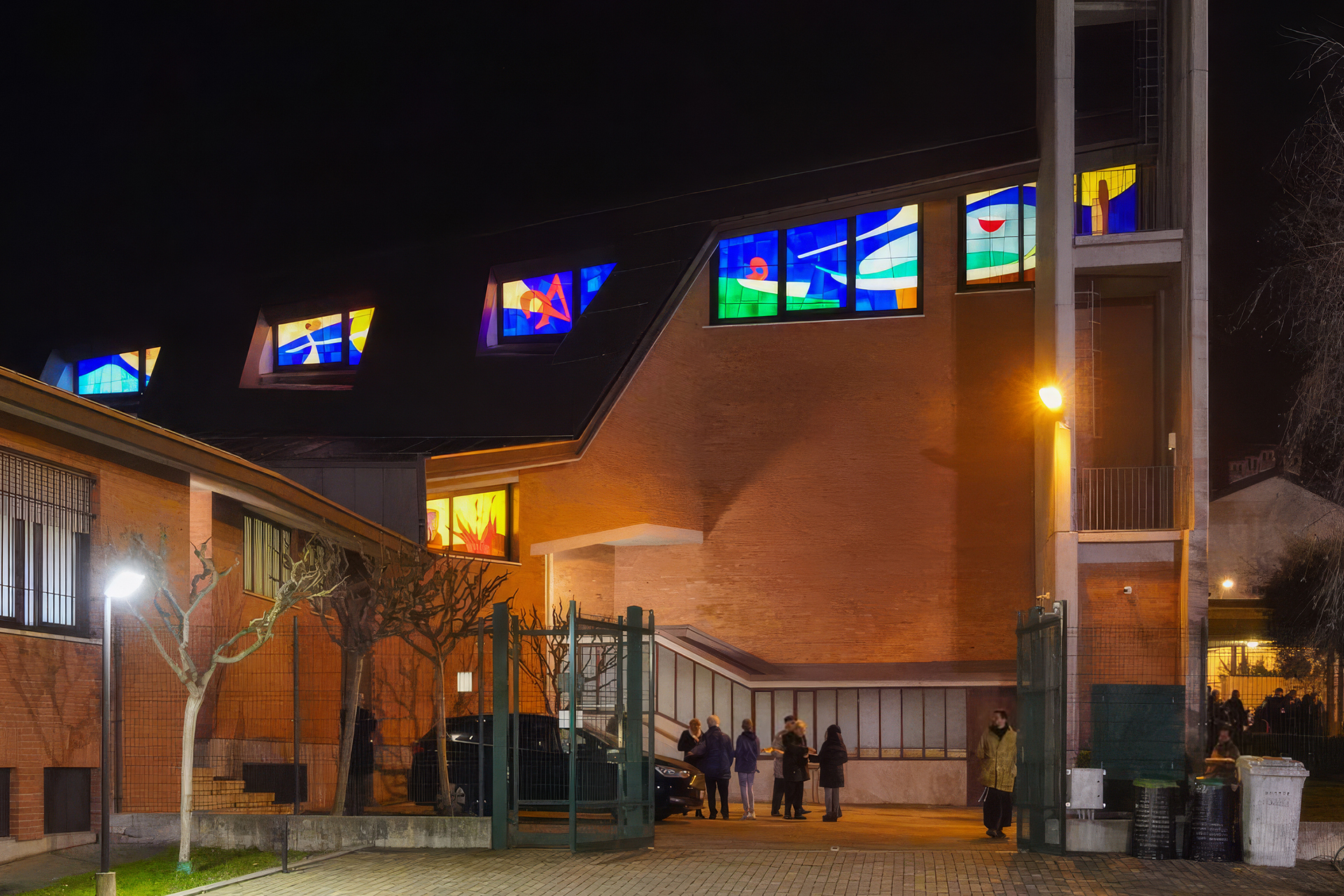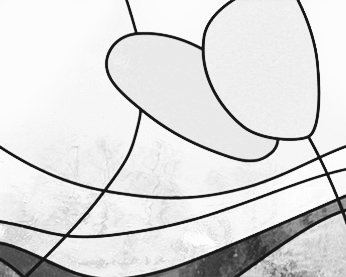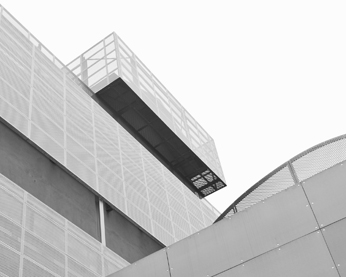ST. ANTONIO ABATE – MONTA’
The parish complex of St. Anthony Abbot is an architectural organism of strong interest because of the spatiality of the liturgical hall, realized by a succession of asymmetrical portals and sloping pitches that determine a plastic volume, with compositional aspects that differ from the conventional features of ecclesiastical buildings built in the same years. The intervention on the interior space aimed at enhancing the architecture of the church and freeing up the chancel area, pandering to the need to highlight the ‘poles’ of the liturgy as emergent elements, physically identified by a specific place. The large central space is redefined by the stone islands that form the basis of the altar and ambo, thus understood as autonomous and well-related places. The circular shape was chosen not to determine a preferred orientation, but to pose radially toward the nave, chancel and left transept. The circular bases also allow for a free margin around the poles that extends directly toward the assembly. Materials for the different liturgical poles were carefully selected, working on the different colors of stones with grafts and gold leaf resin parts. The interior perimeter of the entire hall was unified by covering the brick surfaces by means of white counter walls on which natural light filtered by the new stained glass windows reflects, bringing an iconographic apparatus whose symbolism recalls passages from Genesis, references to the Marian cult and the hagiography of the patron saint.









