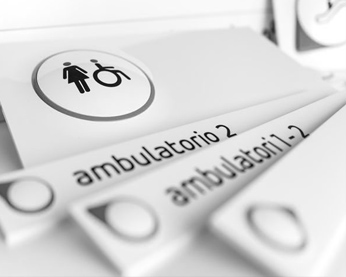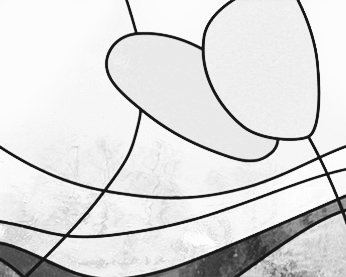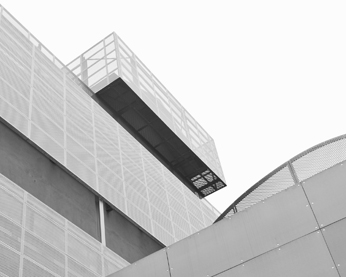SERMIG – WOMEN’S RECEPTION “LIKE US”
When the Sermig association put forward the hypothesis of recovering a large pavilion of the decommissioned Military Arsenal, in order to reconvert it into a facility intended for women’s reception, the situation that presented itself was that of an industrial building consisting of a single large room, in complete disuse. The reconversion intervention recovers the entire volume by duplicating the surface area, through the insertion of a new intermediate floor: on the ground floor spaces dedicated to sociality and collective services are organized, while on the first floor modular rooms and residence spaces are set up. The design succeeds in combining the original aspects of the building to be enhanced, including the large openings in the façade and the sheds in the roof, with the functional needs of the new spaces that require features of accessibility and flexibility of management.






