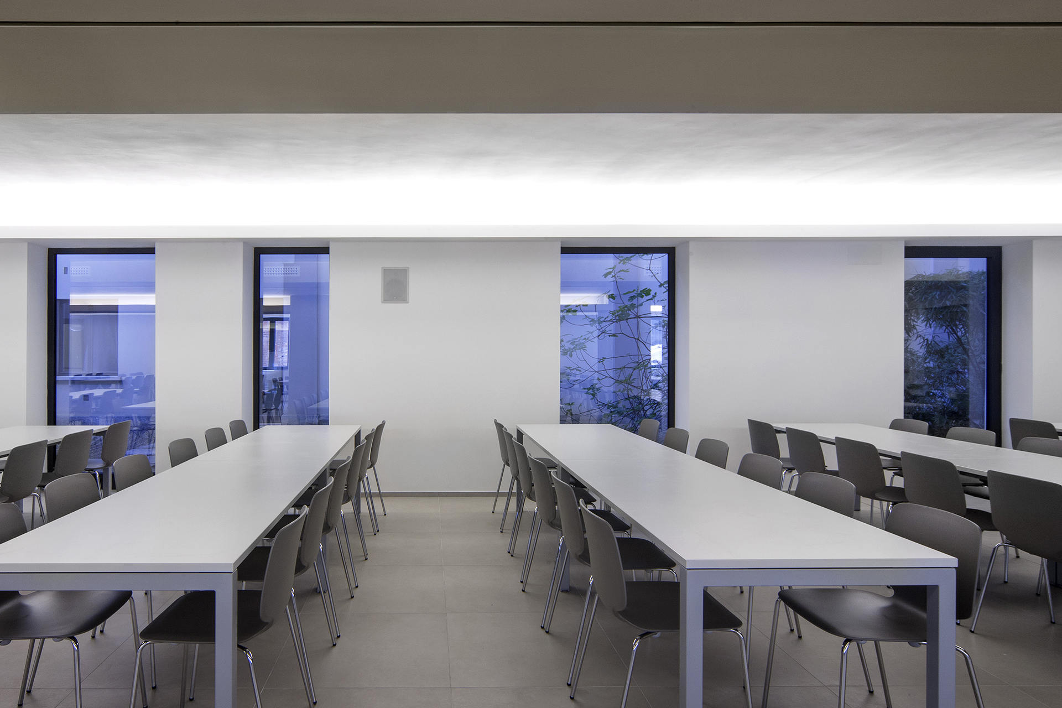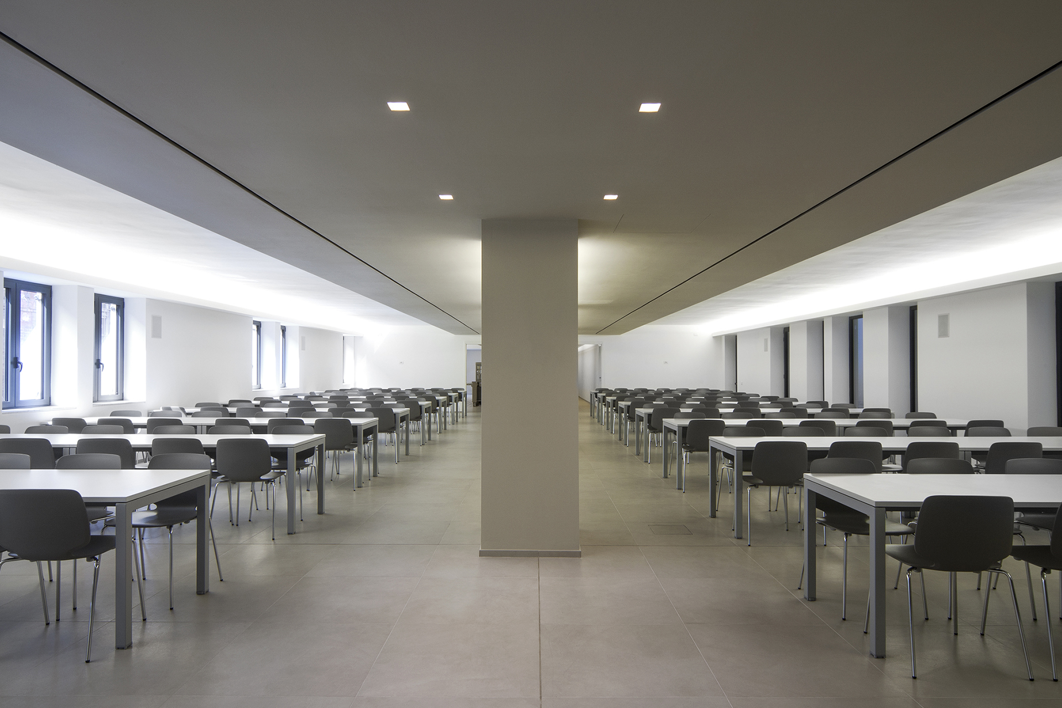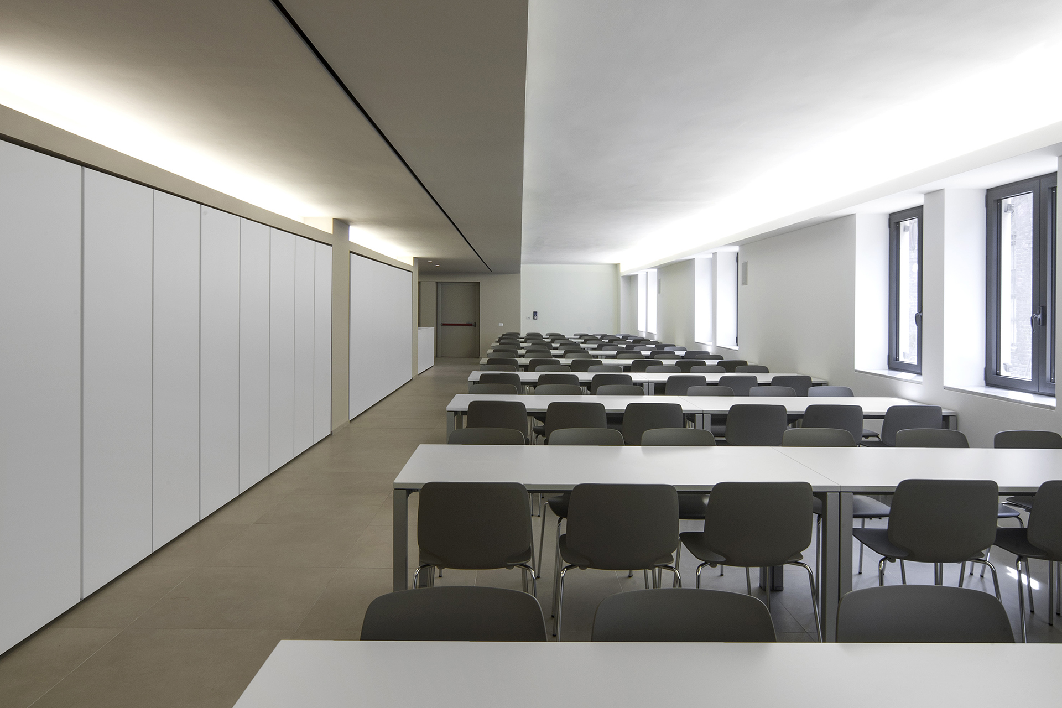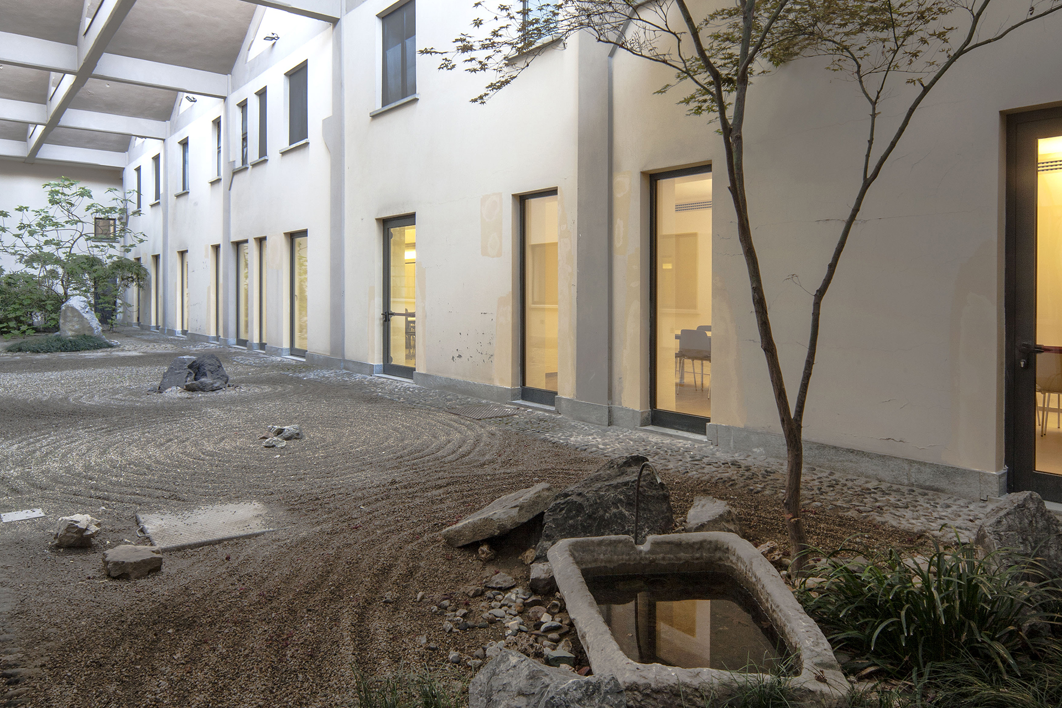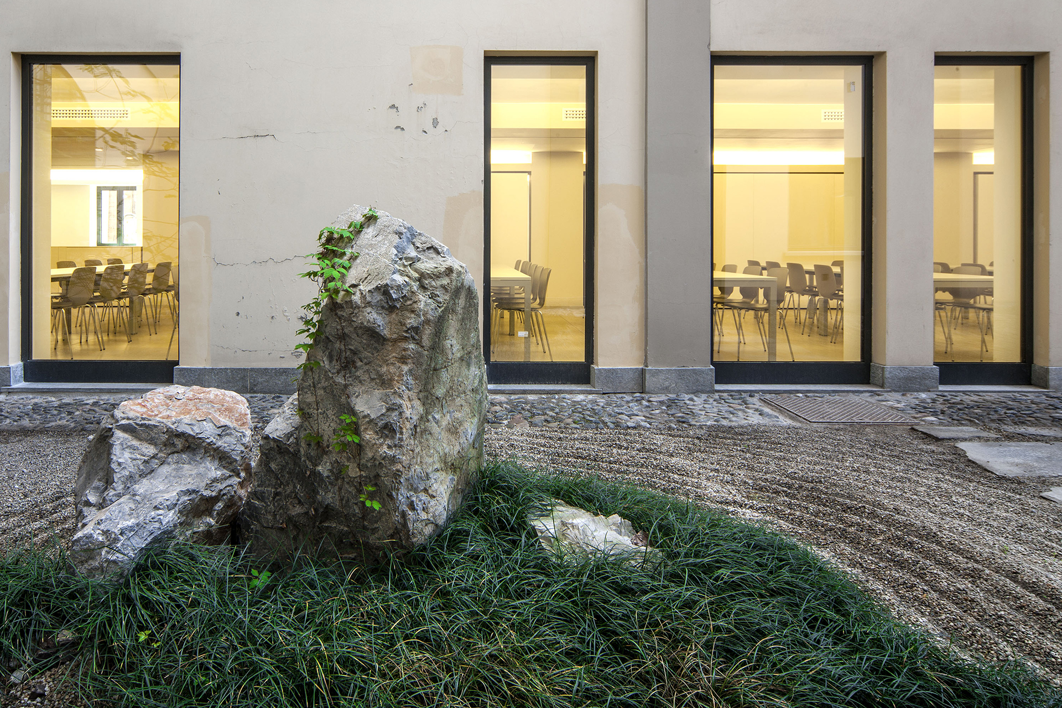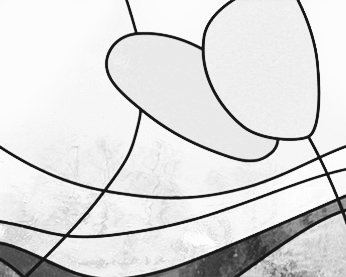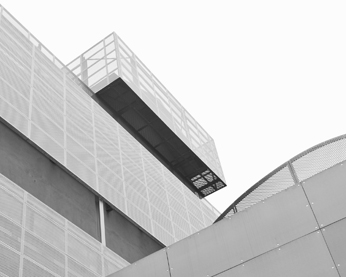SERMIG – NEW CANTEEN
On the occasion of the 2015 ostension of the Shroud, Sermig decided to build a new dining hall designed to accommodate an adequate number of worshippers. The long sleeve of building 2 (former Military Arsenal of the city of Turin), previously organized to collective residences, was freed to create a large space to be subdivided, through movable containing walls, into two parallel rooms, so as to differentiate the flow of groups when necessary and create more ‘collected’ environments. The refectory is conceived as a space that must be versatile depending on the occasion, having to accommodate varying numbers of users in different contexts, as well as effectively serving the entire Peace Arsenal.
Client:
Ser.Mi.G
Designer:
Studio Comoglio Architetti
Total Area:
470 mq.
Status:
Completato
Year:
2015
Photo Credits:
Beppe Giardino
