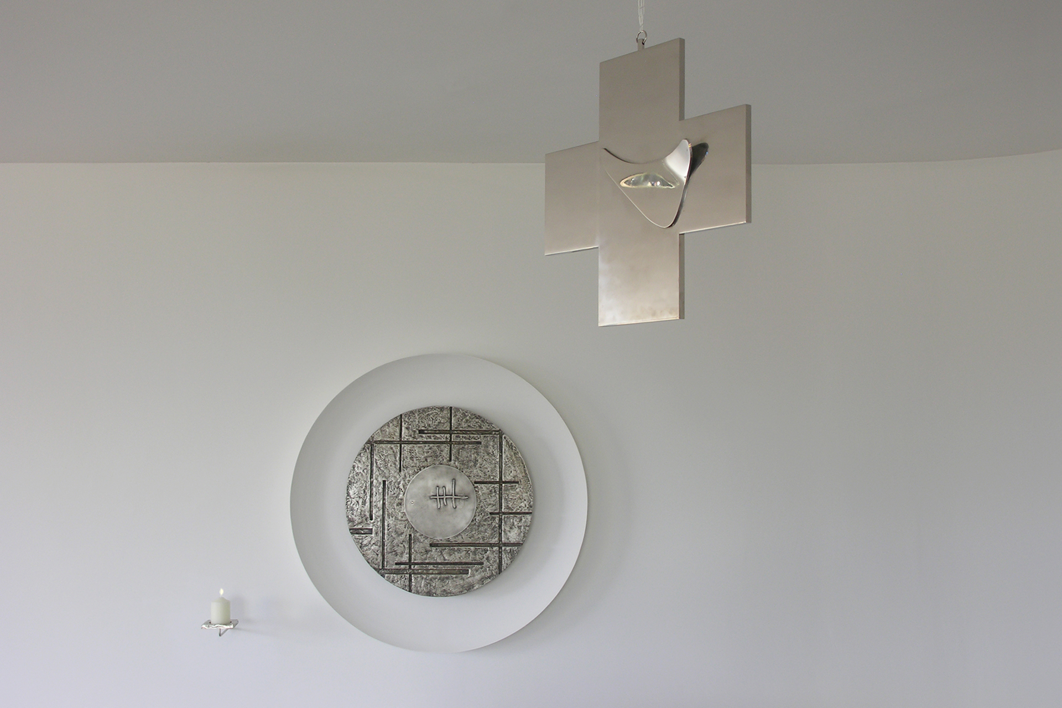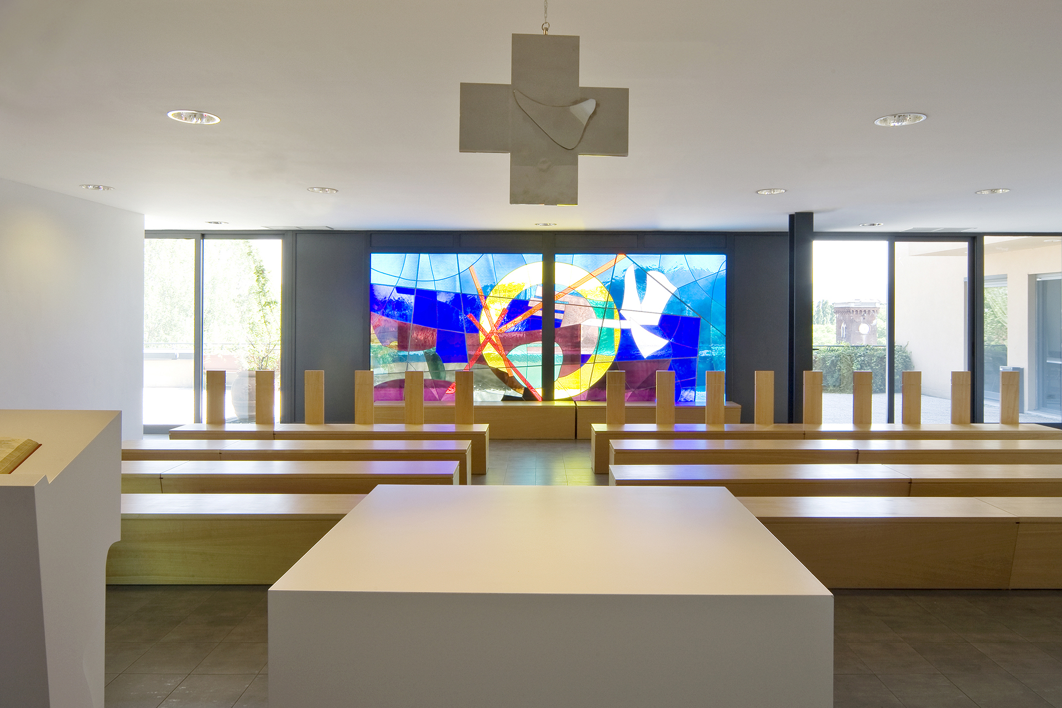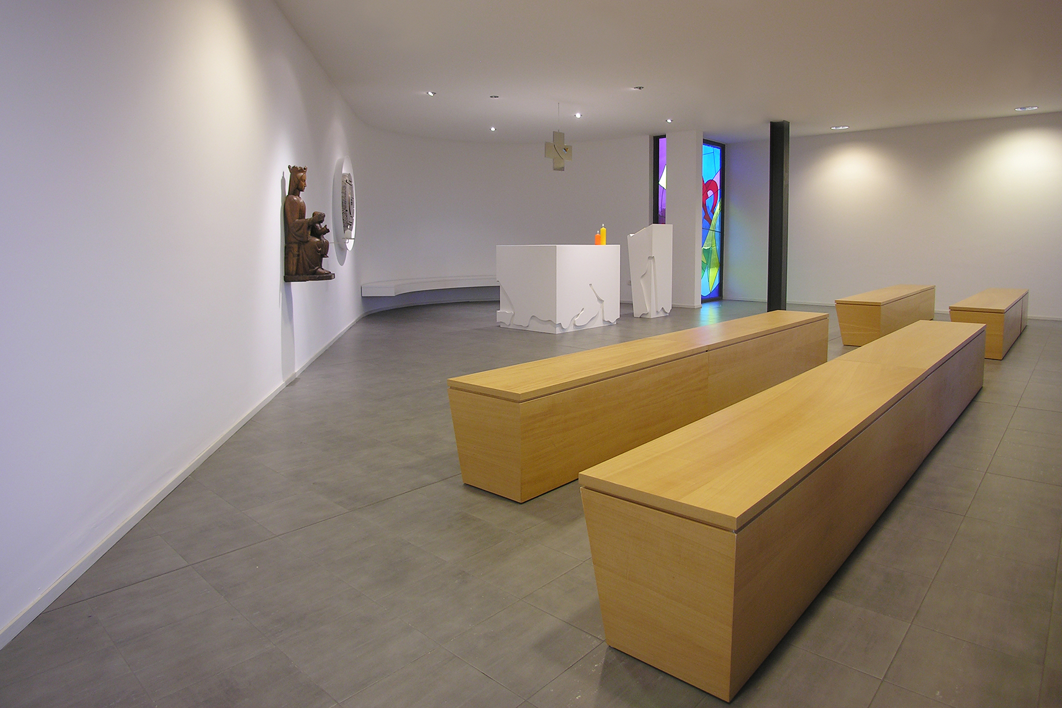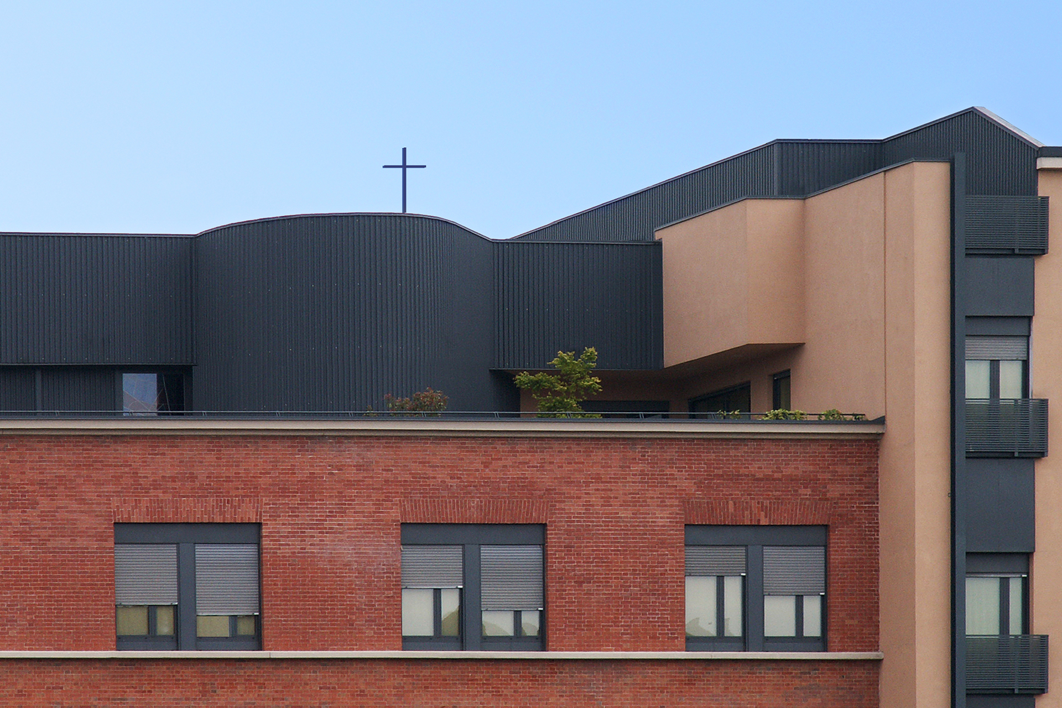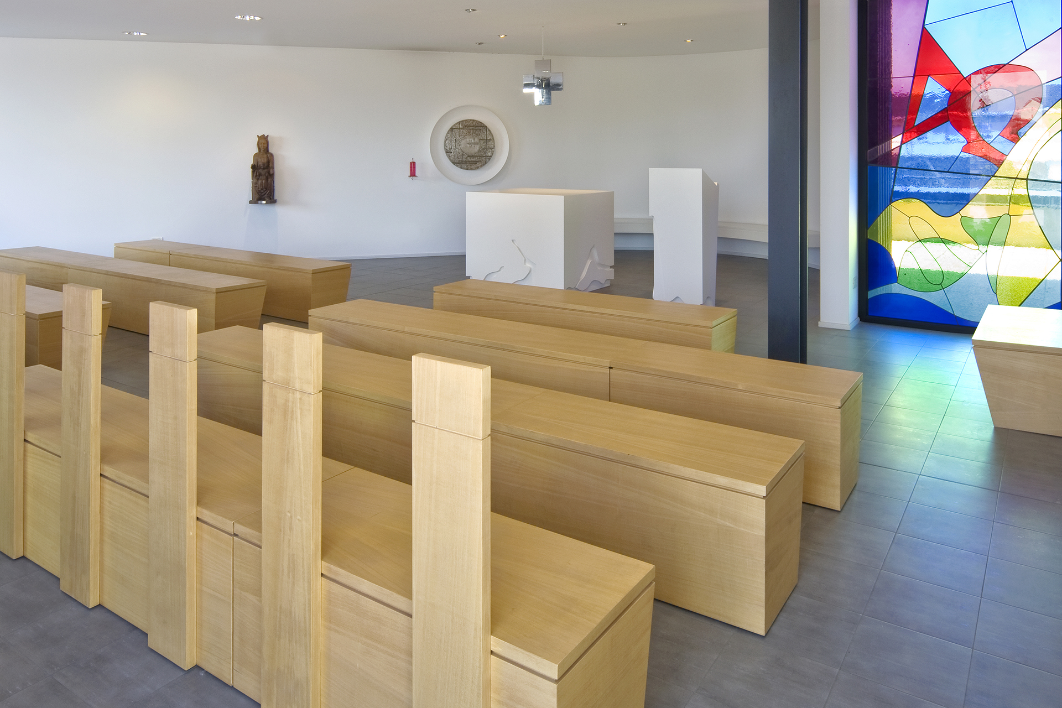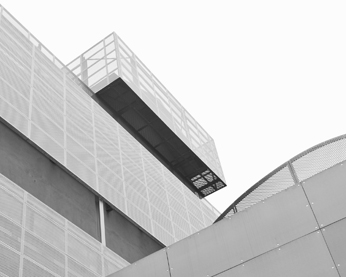SERMIG – HOSPICE CHAPEL
A chapel is built on the roof terrace of Palazzina Aloisio, re-functionalized by the Ser.Mi.G. association for hospitality purposes, to witness the character of communion and invite prayer. Internally, the chapel presents a triangular type of plan layout, with the concave end, in which the presbytery area is placed. The presence of the artistic stained-glass window flanking the altar and the large central stained-glass window on the back wall help to fragment the natural light that filters into the interior, projecting chromatic shades onto the white interior surfaces. The chapel, therefore, far from celebratory intentions, takes on the characteristics of an intimate place for individual spirituality, a small corner of meditation in which the guests of the facility can find an environment suitable for recollection.
