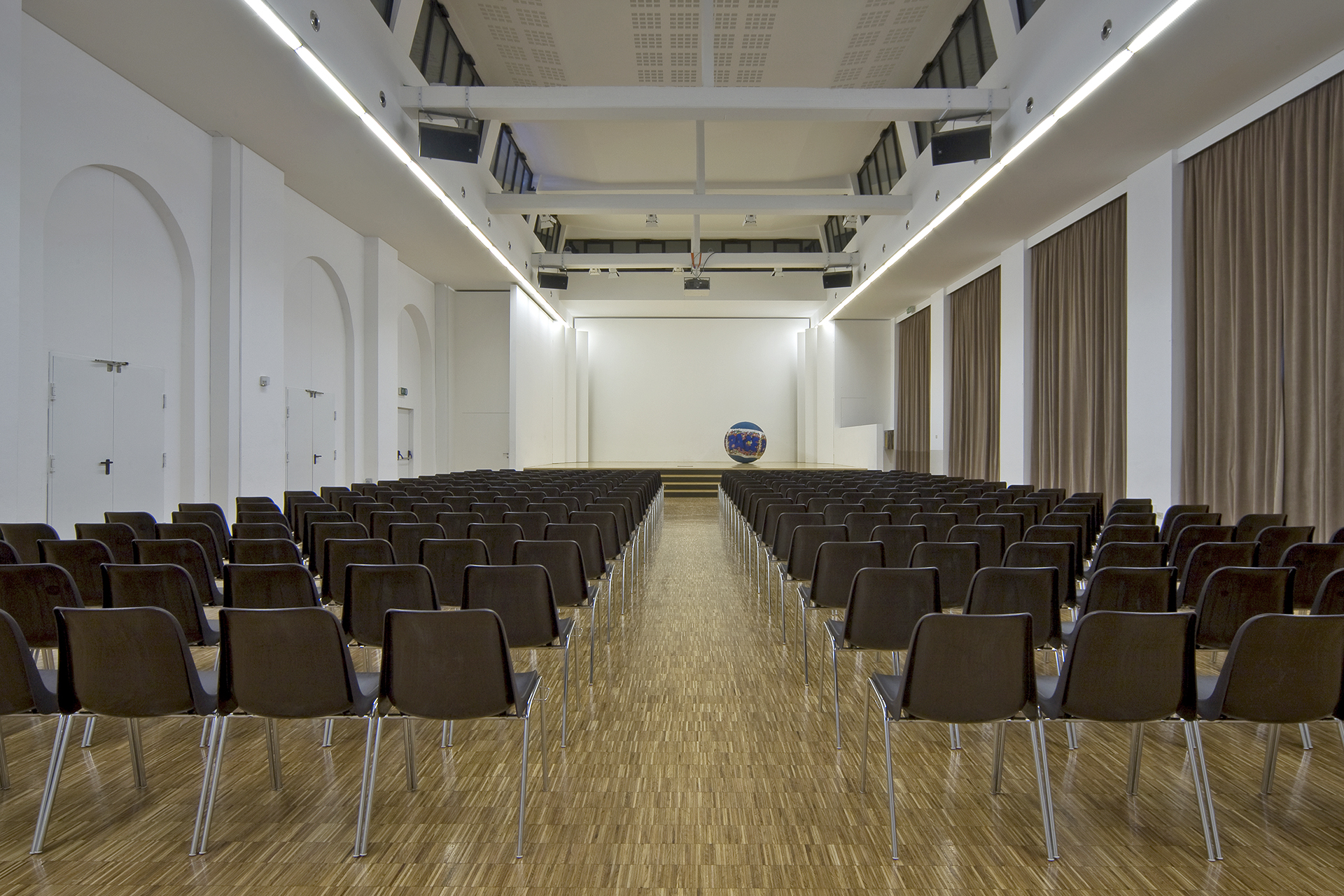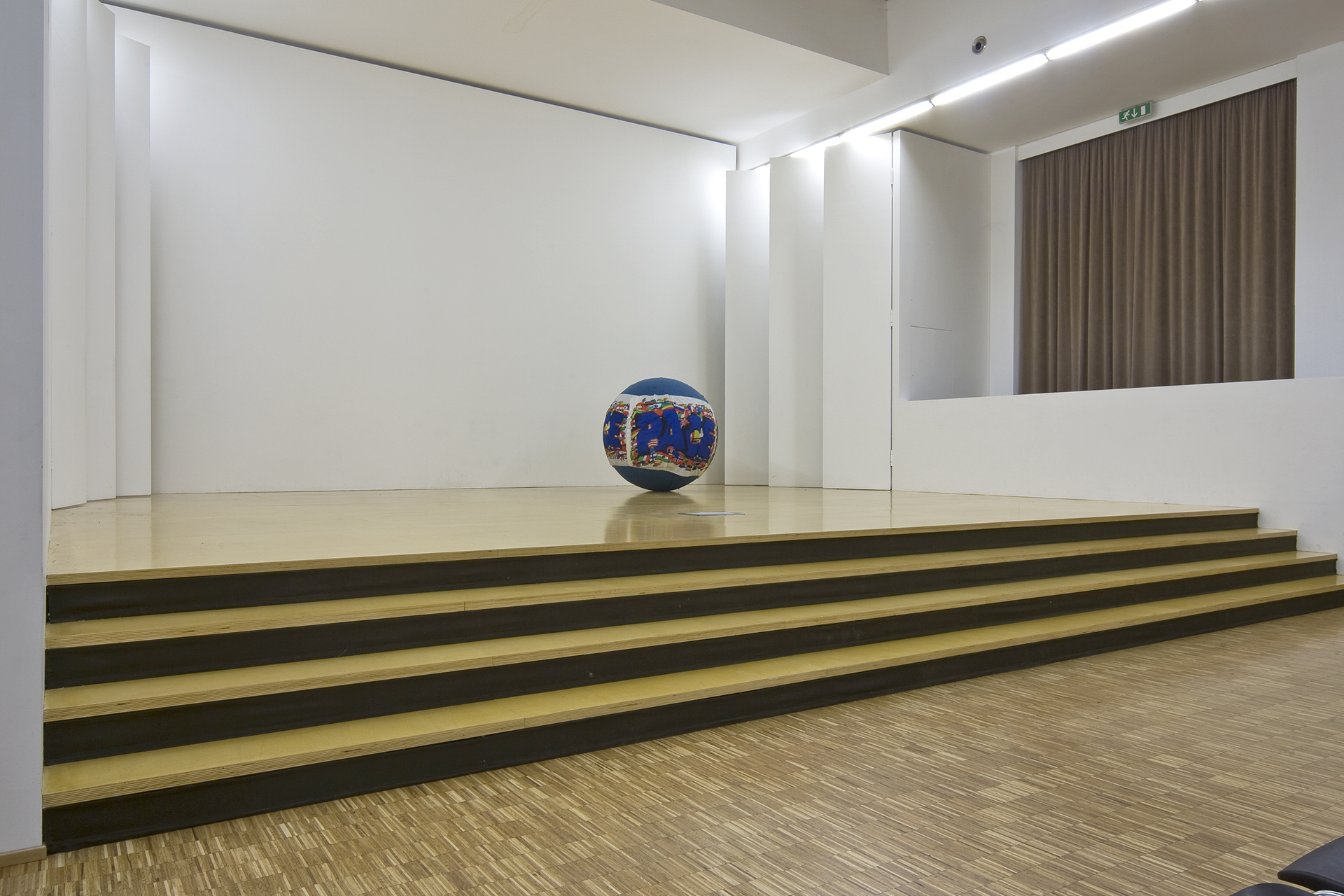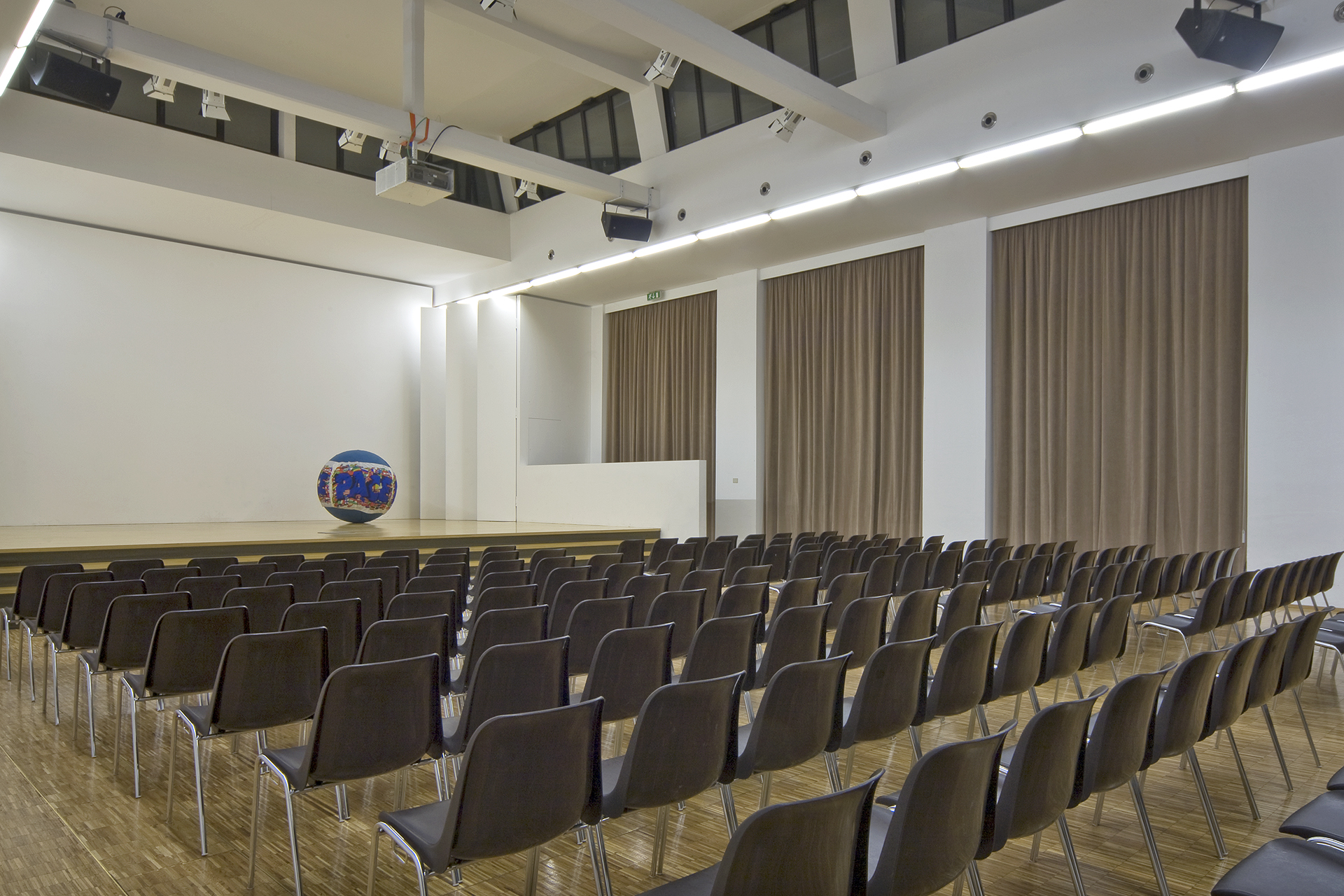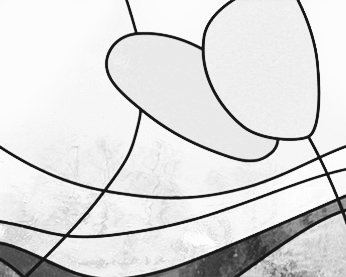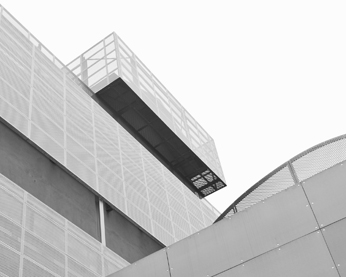Ser.Mi.G. AUDITORIUM HELDER CAMARA
The auditorium hall for about 300 people, created inside one of the buildings of the former Military Arsenal of Turin, is designed for multi-purpose use and plans to maintain ample versatility both in the arrangement of chairs for the audience and in the arrangement of the stage to accommodate projections, installations, lectures, and musical events. From the point of view of color choices and interior finishes, the intervention follows the previous renovation of the sleeve named “University of Dialogue,” and consequently takes up its stylistic choices and spatial definition.
Client:
Ser.Mi.G.
Designer:
Studio Comoglio Architetti
Total Area:
450 mq.
Status:
Completato
Year:
2011
