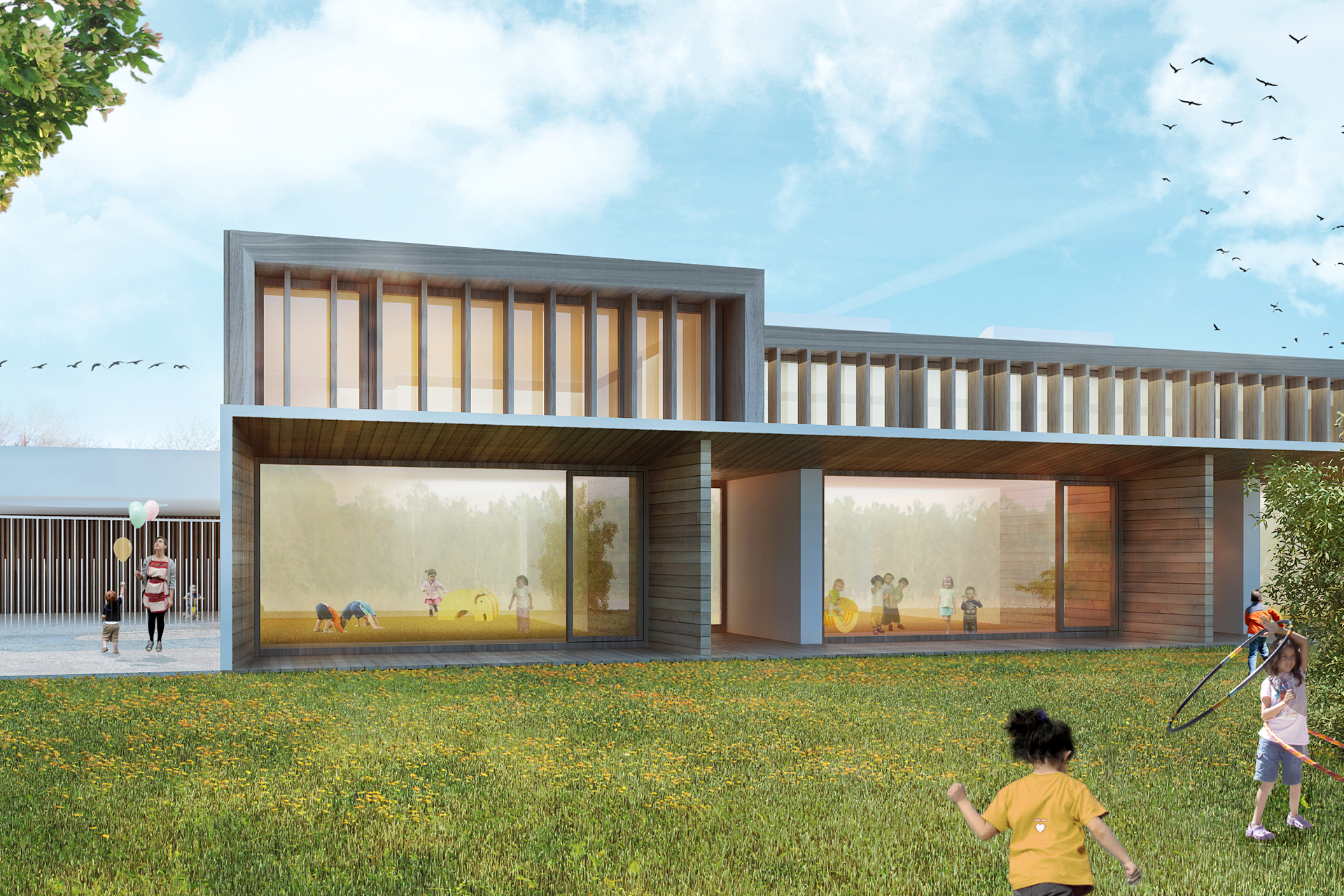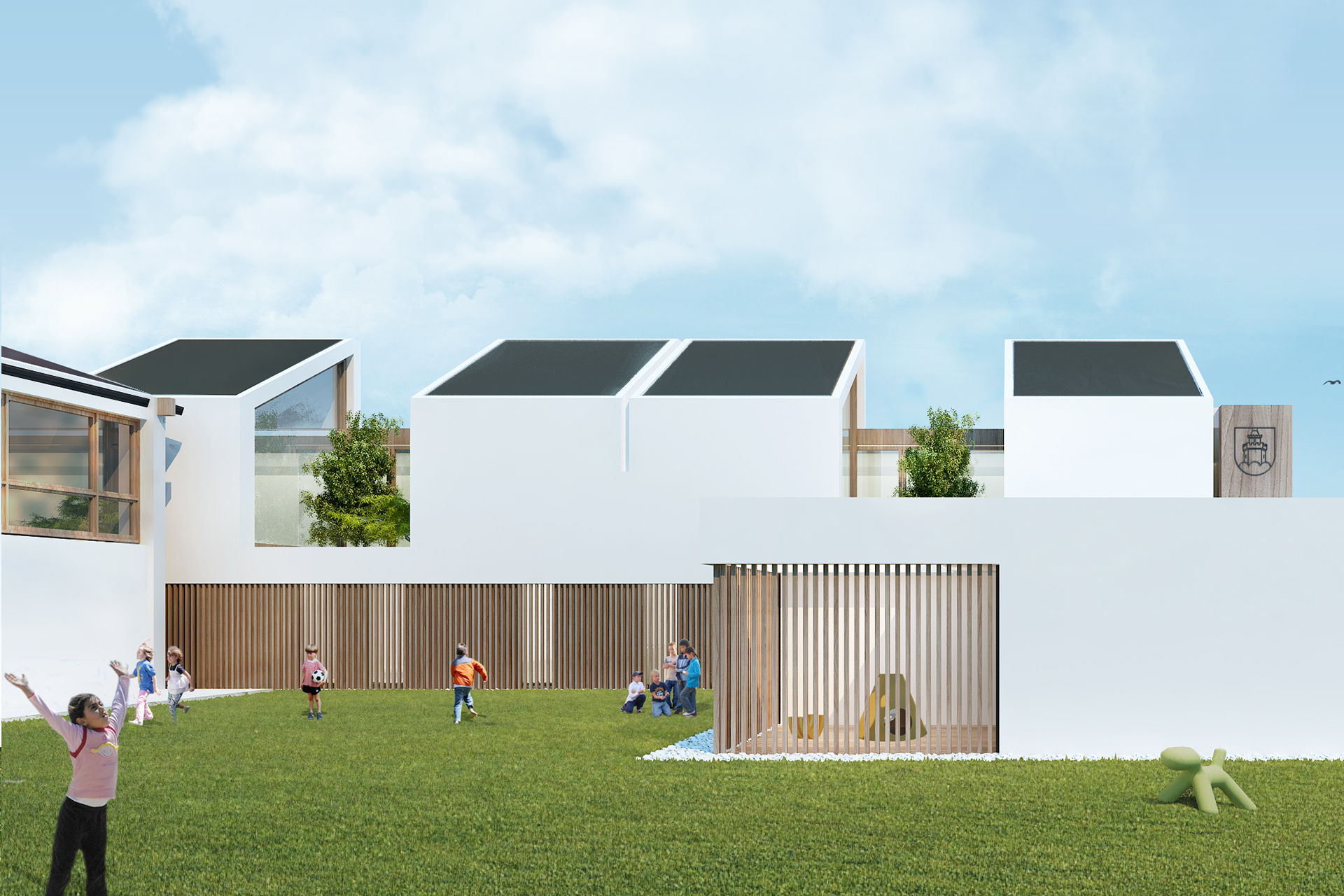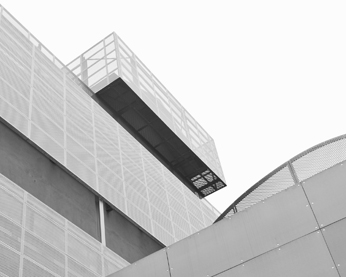SAN GIORGIO PRESCHOOL IN BRUNICO
In the locality of San Giorgio near the municipality of Brunico (BZ), the shortage of sufficient space in the existing kindergarten prompted the administration to envisage the construction of a new building, which must enter into a relationship with the nearby elementary school, in order to structure an educational complex divided into several functional blocks. The units are in fact composed of a kindergarten for 25 children, a preschool of 3 sections, a kitchen with independent access, and a basement garage serving some local associations. The architecture is developed on a low building that separates two outdoor areas: a lawn courtyard for the elementary school and a garden space for the kindergarten, while the kindergarten’s play area is created in an enclosed patio that cannot be perceived from the outside. The arrangement of the classrooms and play activity spaces generates a composition of intersecting and overlapping volumes, characterized by the two-tone pattern due to the juxtaposition of white surfaces and wooden inserts.




