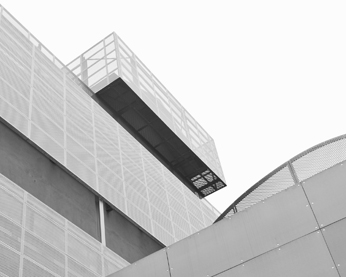SAN BENEDETTO
The intervention inside the liturgical hall intervenes on the texture and perception of the interior surfaces. The structure and walls, entirely made of exposed reinforced concrete, are shaved and whitewashed to generate a uniform and enveloping perimeter around the chancel and the assembly of worshippers. The new flat ceiling conceals the cumbersome presence of the upper trusses and instead highlights the large stained glass window of the skylight in the roof. The new chancel is made of parquet so as to complement the original wooden church furnishings. The new ceiling lighting system differentiates different levels of possible configurations, from main spotlights on the liturgical poles to small LED spotlights that evoke the perception of a starry sky.







