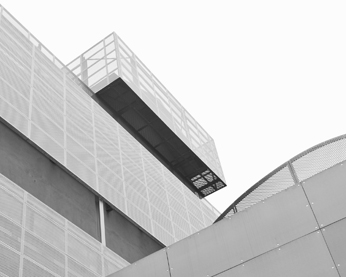SAINT JOHN OF ARC
The requests for the renovation of the interior space of the church, built in 1966, arose from the analysis of some critical issues that have negatively affected its appearance since its foundation: a substantial lack of natural lighting, a presbytery floor of considerable width but poorly characterized and poorly integrated with the architecture, the absence of an adequate place to dedicate to the celebration of baptism, and the failure to identify the role of the choir. The design takes shape around the chancel in creating a development of sloping planes that through a system of folds connects smoothly to the roof structure, channeling natural light from the upper skylight to diffuse it onto the chancel. The white color unifies the interior space of the hall by aligning the new surfaces with the existing ones. The space designated for the baptistery is identified on the entrance wall to the church, as is a new permanent confessional to identify its presence. The arrangement of the pews intended for the faithful and the choir is optimized to maximize their number and improve their participation. In this way, the intervention intends to achieve a general renovation of the hall, capable of revealing a new image of the hall while still making an overall light intervention.







