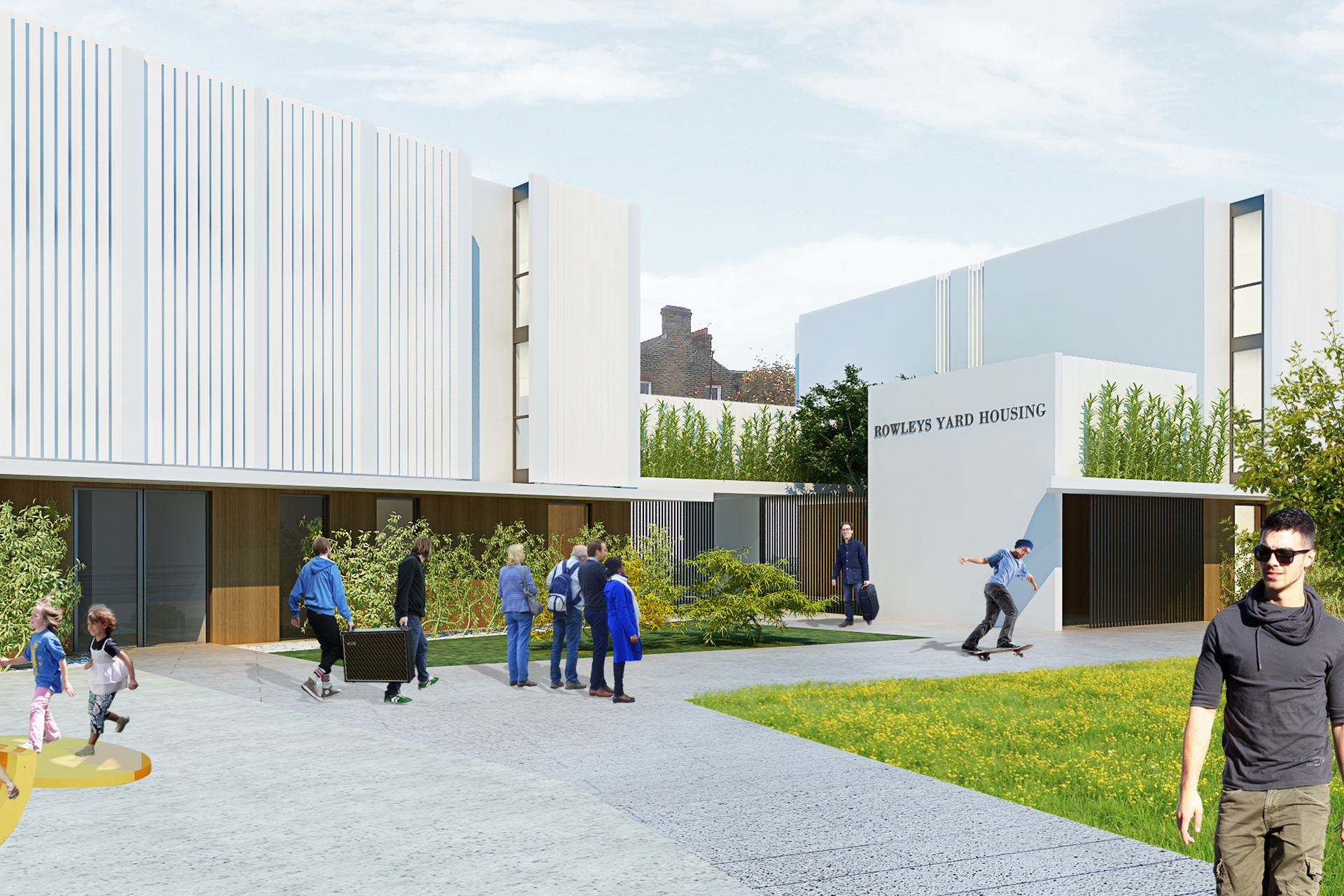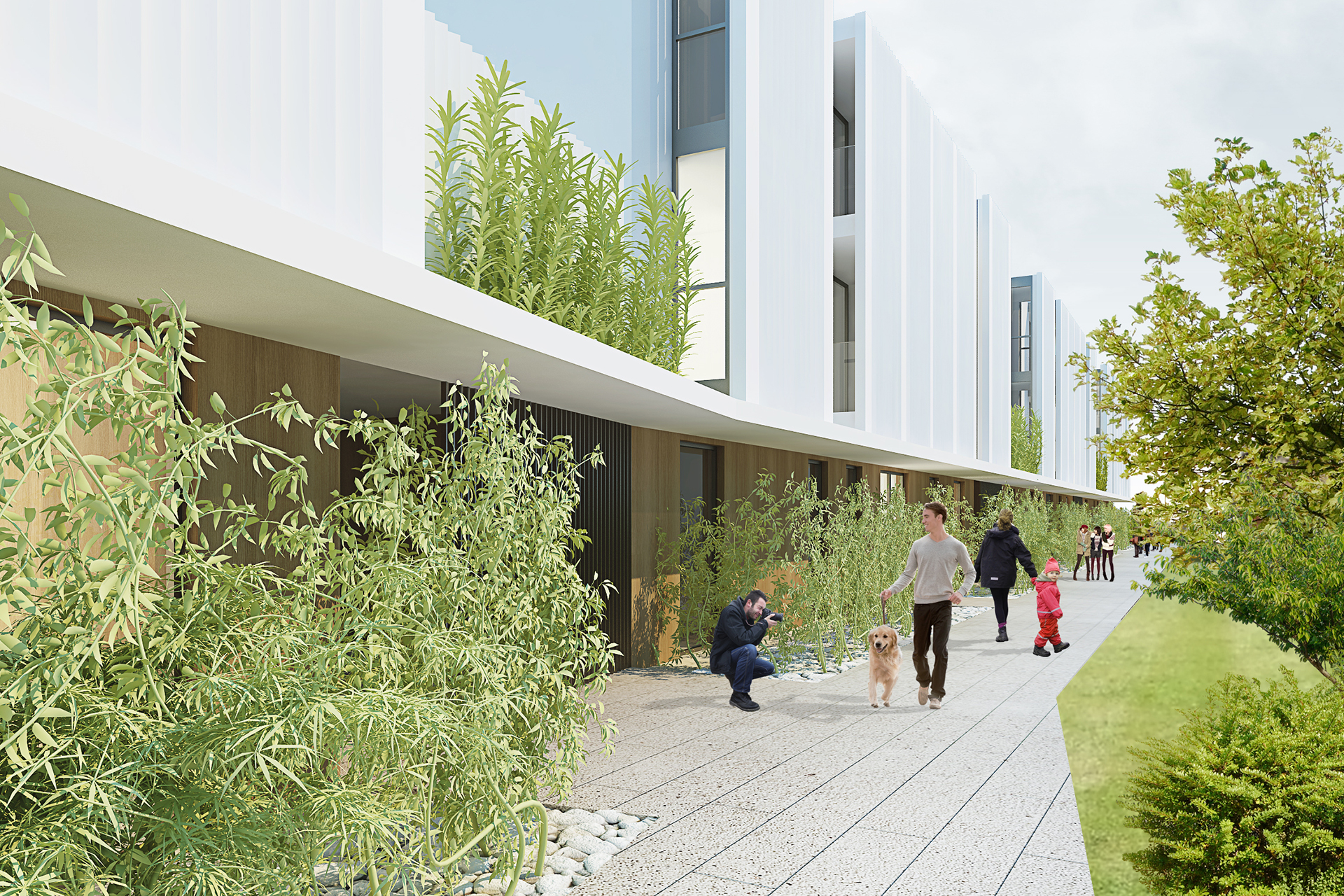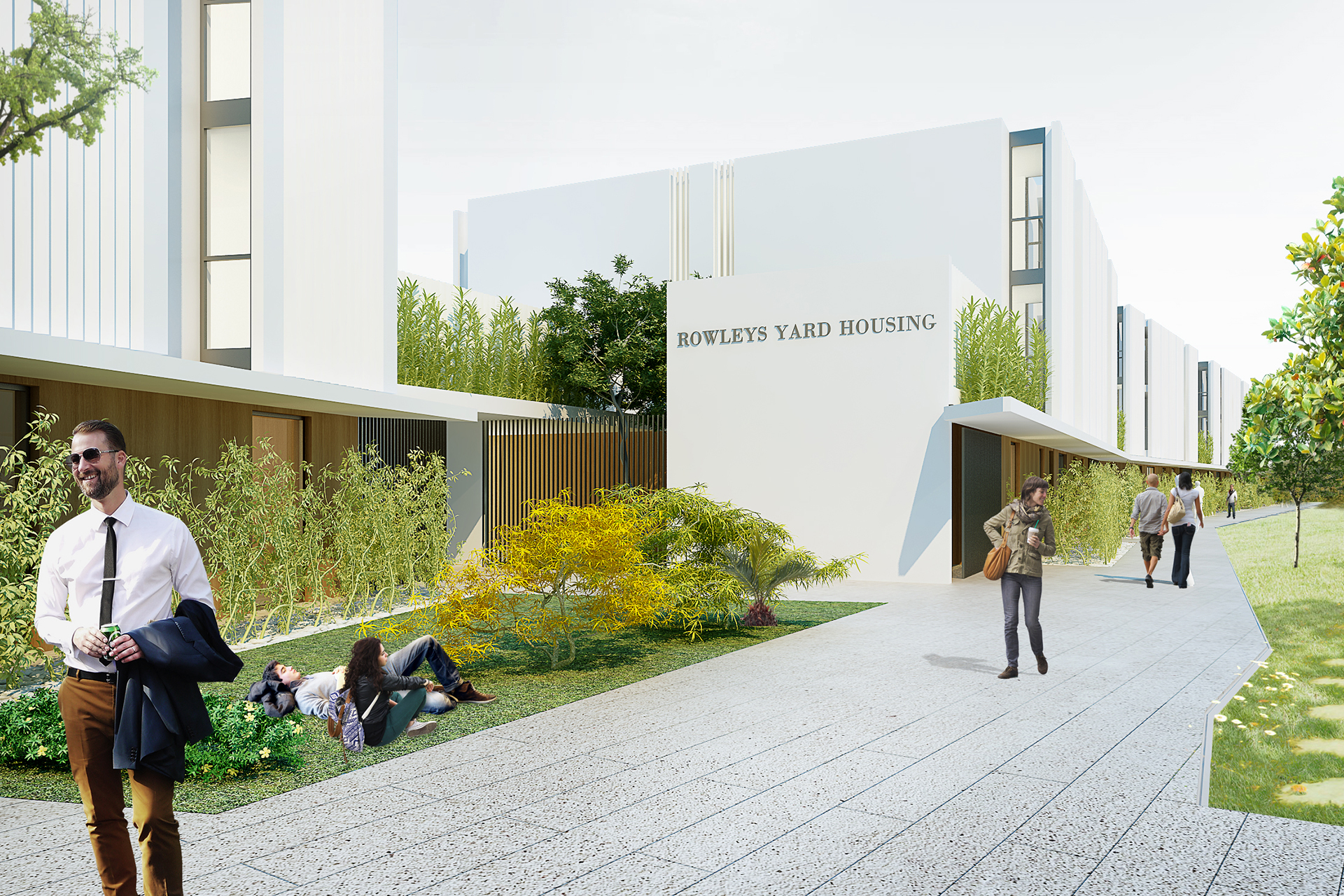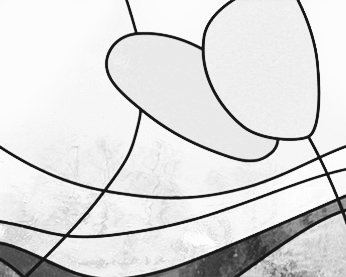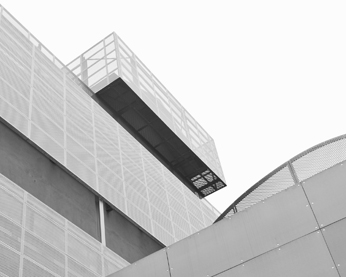ROWLEYS YARD RESIDENTIAL COMPLEX
The hypothesis of residential development in a narrow urban void vacated by the removal of a parking garage led to envisioning an aggregation of residential units not aligned along the street, but developed in an internal, wedge-shaped area not accessible by cars. The peculiarity of the lot consists in the lack of a street front, which forces the facades of the residential blocks to face the neighboring private properties. The need to carefully avoid visual introspection to neighbors forces the facades to be modeled in an unusual form for the residential typology, with the window surfaces understood as thin glazed portions, placed transversely to the outer edge, while the cladding is made by a real screen of diagonally oriented slats that hide the glazed surfaces that cannot face frontally.
