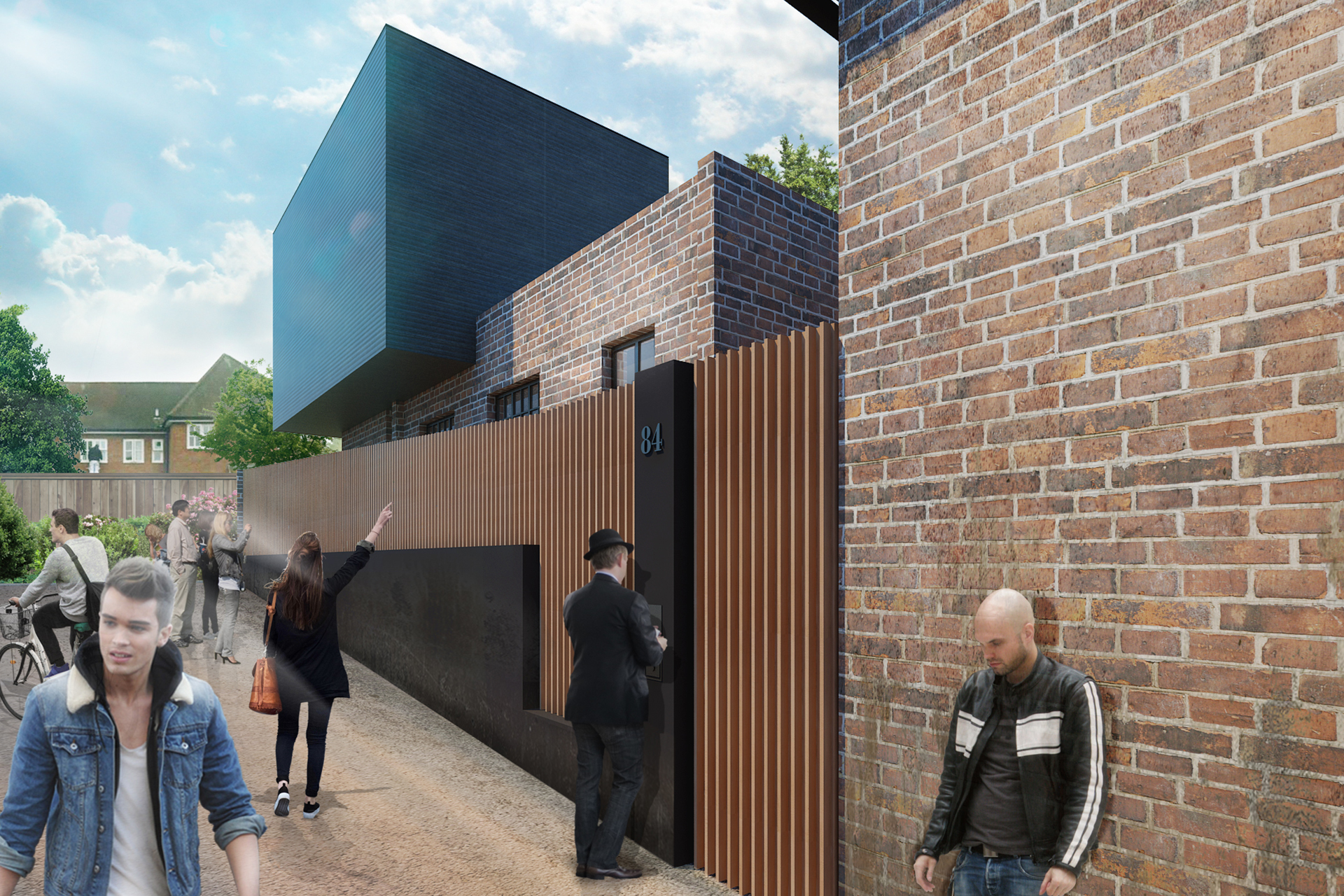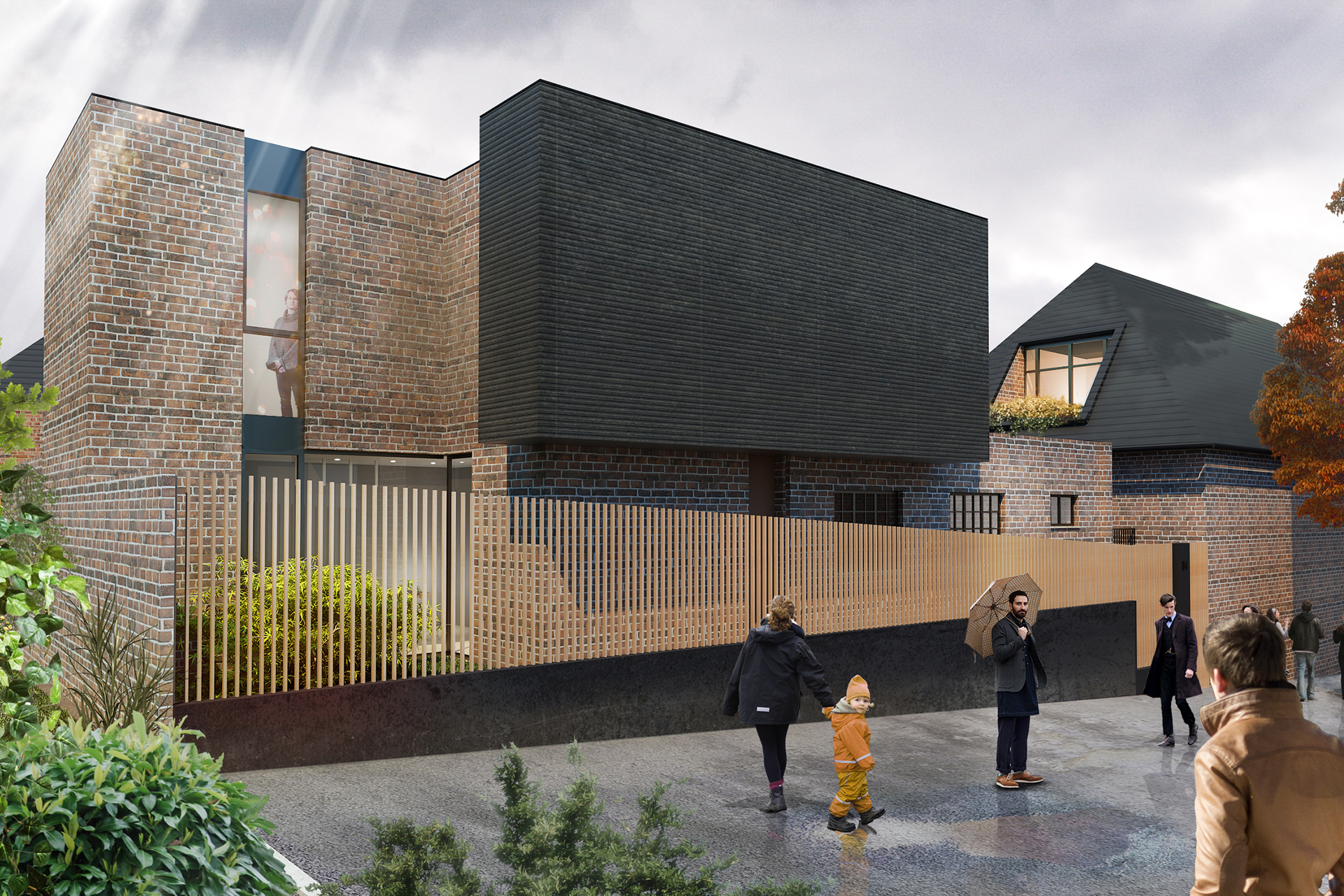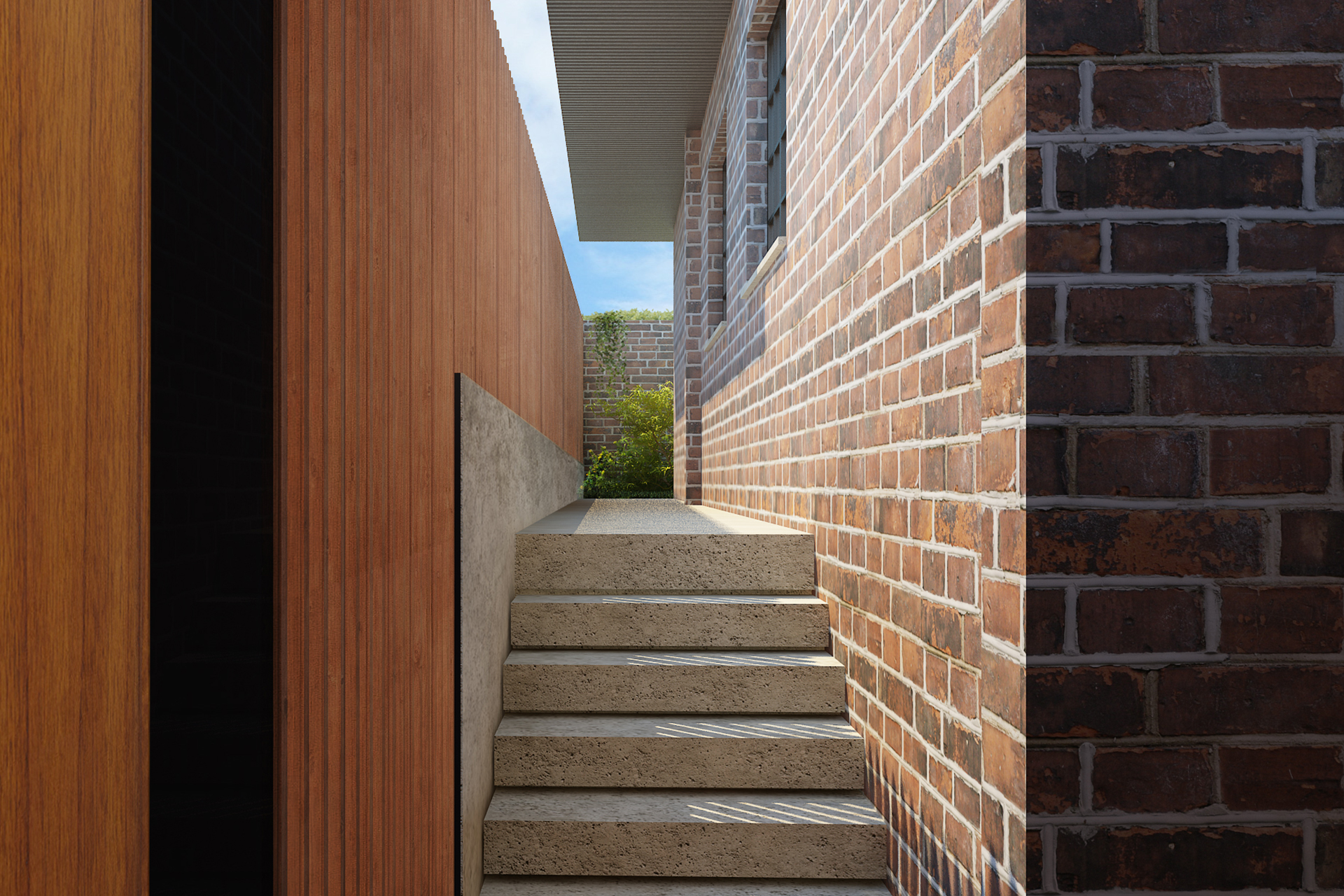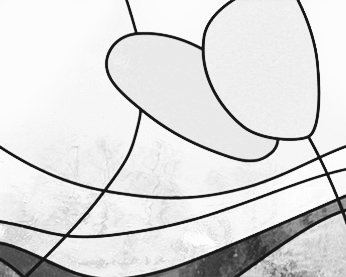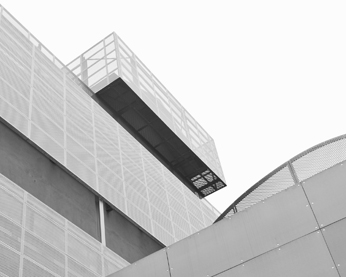HOUSING EXTENSION IN RADLETT
Extension-completion project within an already densely built-up lot, which is elongated in shape and has a certain difference in height between the street front and the inner courtyard. The narrowness with which the new intervention is confronted also implies the lack of direct access from the street, the impossibility of opening overlooks to neighboring lots, and the almost total lack of green space. The result of these instances prefigures a noticeably ‘compressed’ building, which finds its articulation around two small fulcrums that constitute the ‘outlet’ to the outside: the garden on the ground floor and the screened terrace on the upper floor. In fact, the rooms of the house, instead of finding their natural facing towards the perimeter, are turned towards these two small open spaces, which are more to be understood as an extension of the space of the house.
