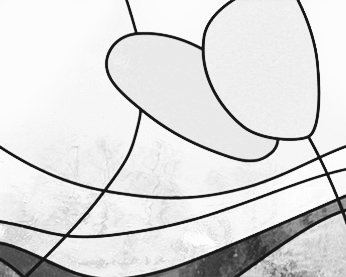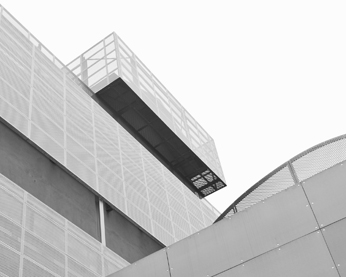PALATIGERS
The new headquarters of the Tigers Academy sports club transforms a pre-existing industrial warehouse into a pole dedicated to Artistic Gymnastics, to be understood as an evolved complex where sports practice goes hand in hand with training activities, and where a number of social projects capable of strengthening the link with the territory and the citizens of the urban area find space. The facility of more than 1,000 square meters, with annexed locker rooms, classrooms for the ‘Flexible School’ and recreational spaces, is being equipped as a state-of-the-art facility that intends to become a reference point for the discipline at regional and national levels.
Client:
Tigers Academy
Designer:
Studio Comoglio Architetti
Total Area:
1200 mq.
Status:
Completato
Year:
2020





