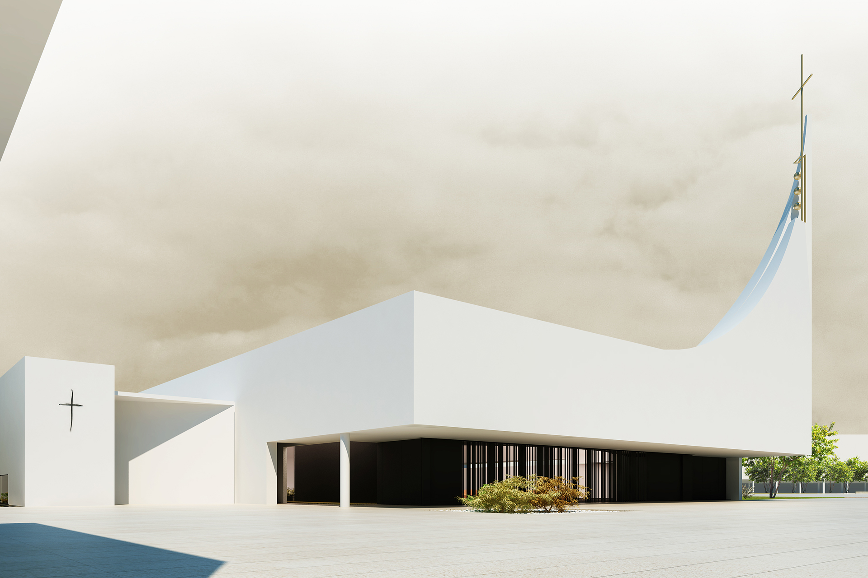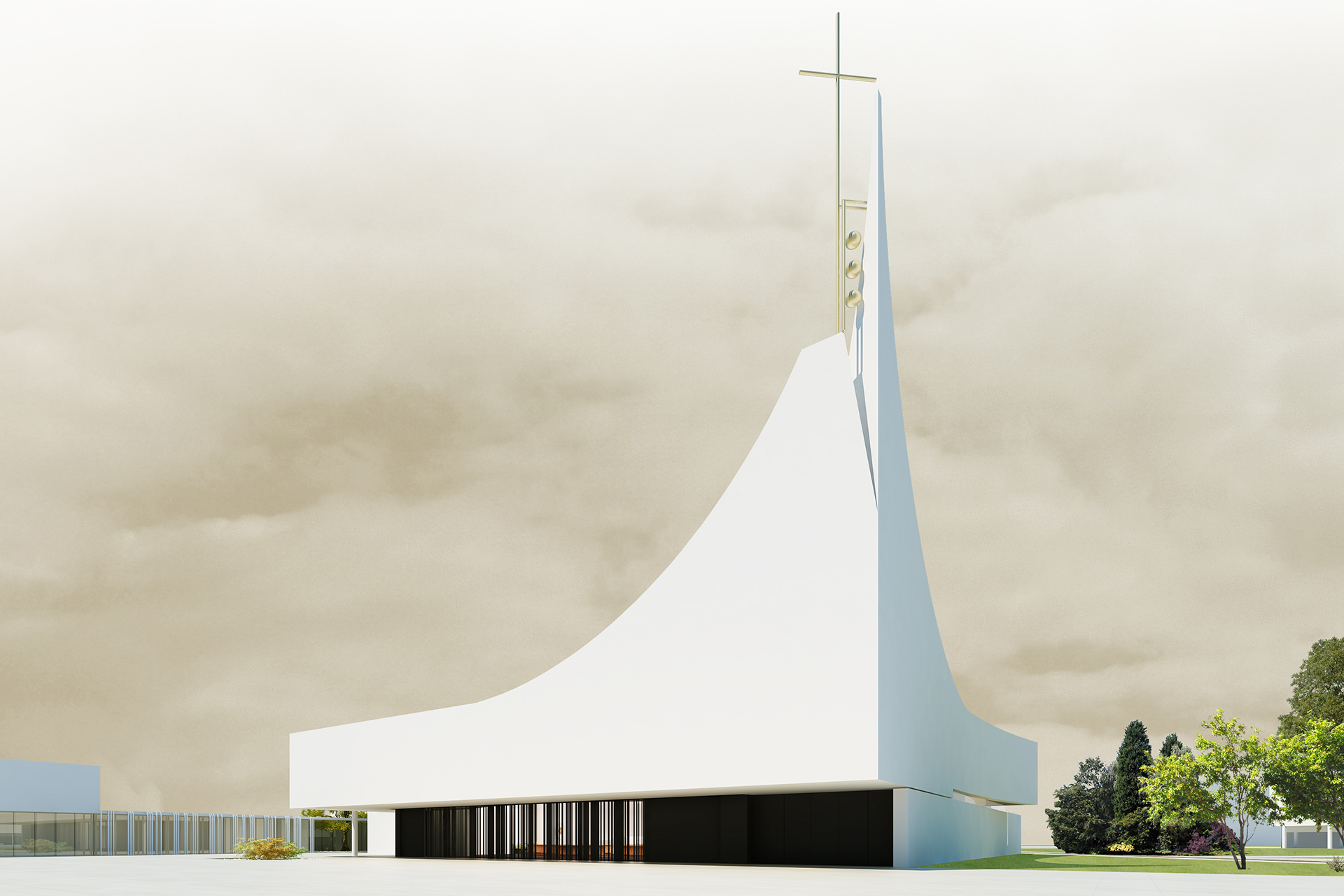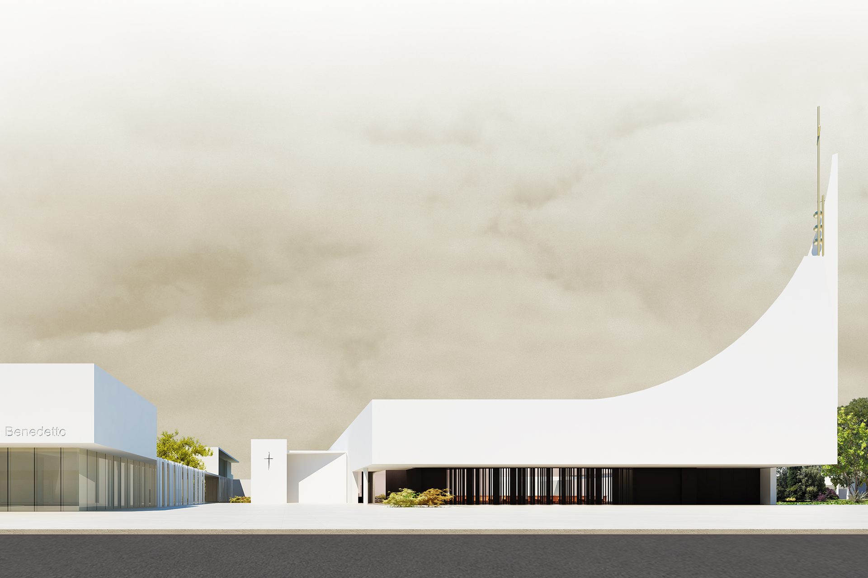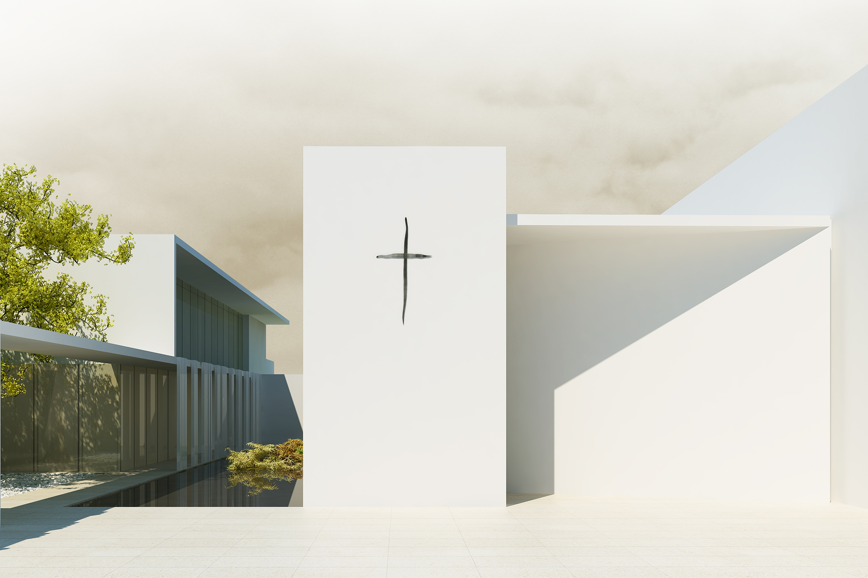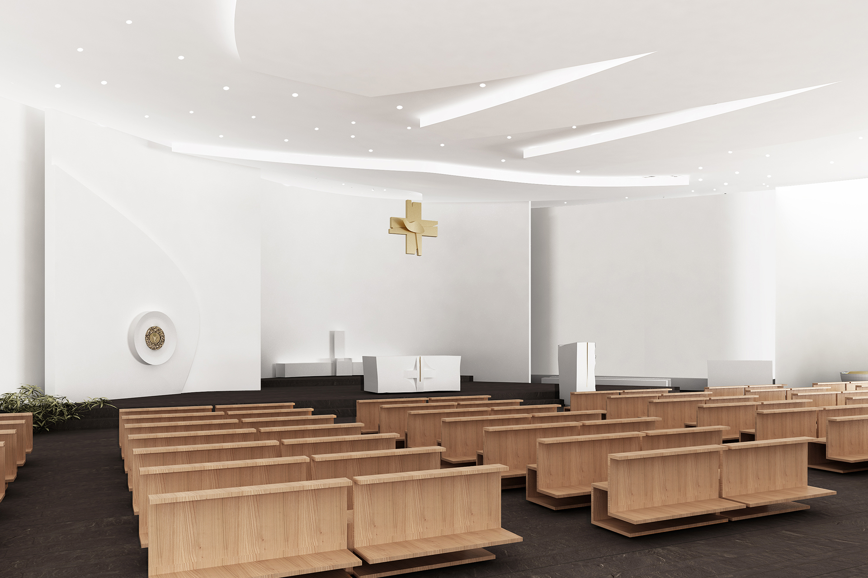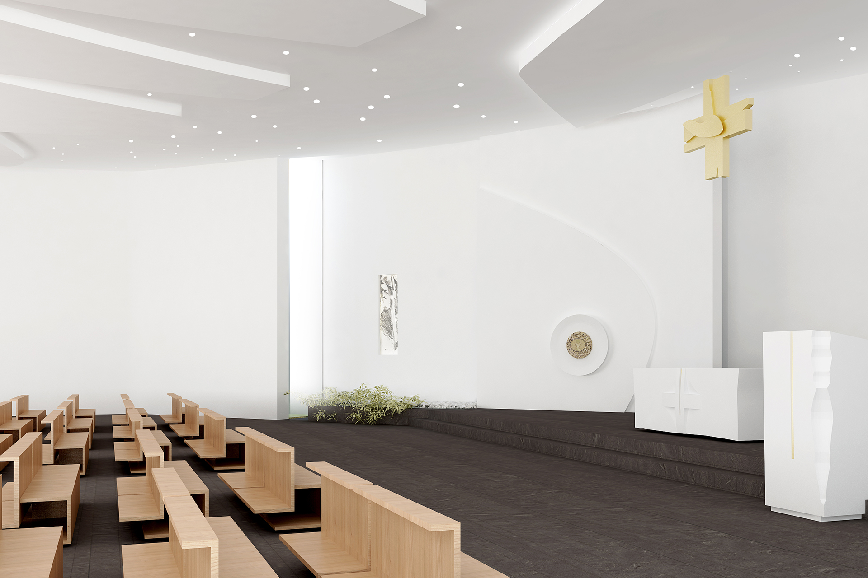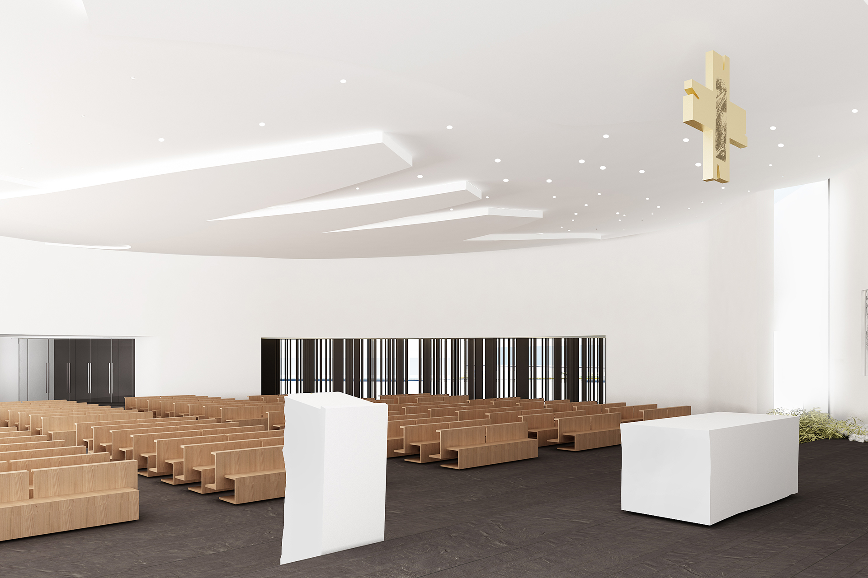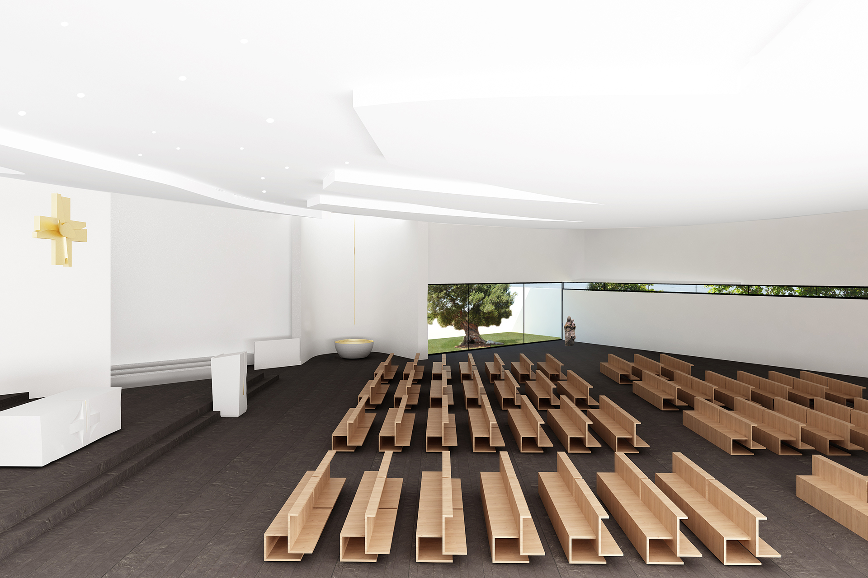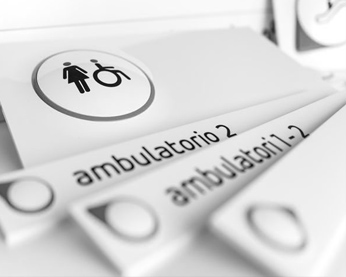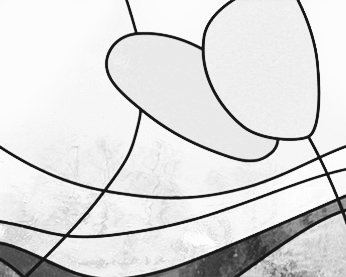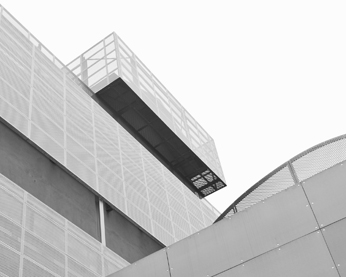NEW CHURCH IN LAMEZIA TERME
The new interparish center, fulfills a central role as a development hub for an expanding urban area. The layout choices favor an internal articulation within the building area, leaving the fronts free and inviting visitors to approach the center of the area. The sense of spatiality that is generated prevents perceiving the whole as a closed and introverted organism; on the contrary, an organized entity of livable spaces emerges. The appearance of the church is affected by the influence of the building tradition consolidated in the Mediterranean area, and especially in Southern Italy, explicitly recalled in the way of modeling compact elementary volumes, through full wall masses, together with the color choices with the use of light plaster and the contrasts that accentuate the play of shadows, the use of ornamental greenery in the patios and on the terraces. Externally, the sail is the most visually appealing element, making the profile of the church clearly identifiable from a distance, identifying the place of worship in its otherness from the surrounding residential and administrative fabric.
