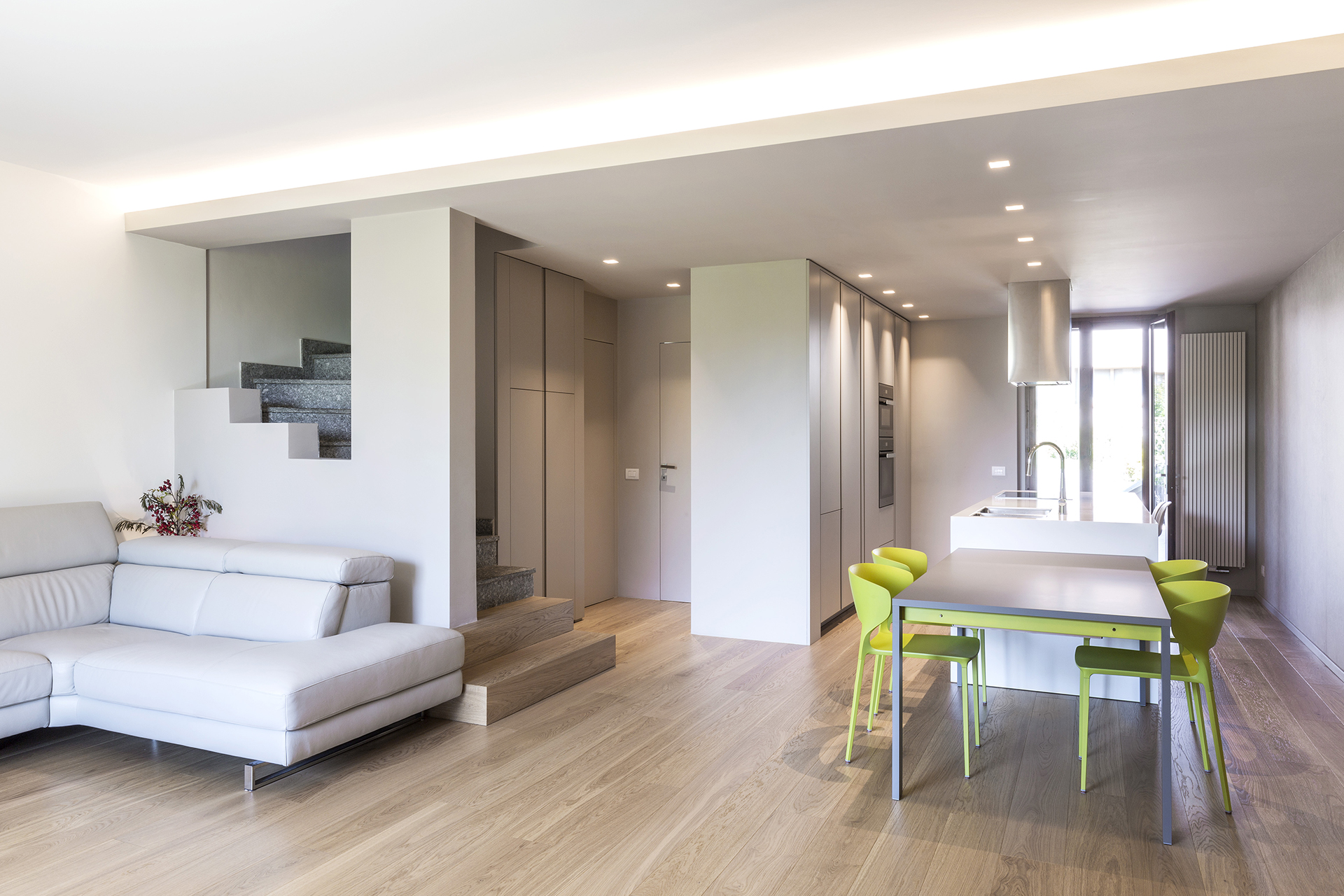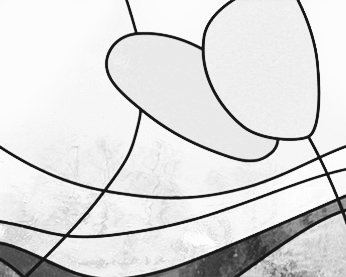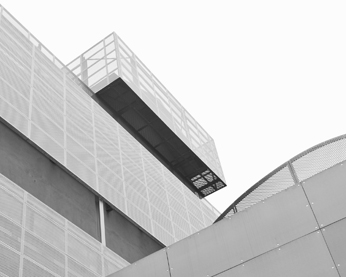HOUSE GRA:C
A three-story hillside dwelling is rethought in the definition of living spaces. The ground floor is freed from the internal partitions that fragmented the entrance space to create a continuous living space that connects the kitchen, dining area and living room, with the outdoor green space located on both sides of the house. The view from the entrance thus opens directly to the garden located on the opposite side, establishing the visual permeability that runs through the living space. The upper floor houses the sleeping area with an additional expansion room on the attic floor. Bathrooms are the spaces where the spirit of the home is most expressed with artistic resin coatings, mosaic floor and wall surfaces, and the play of planes between fixed and movable elements.







