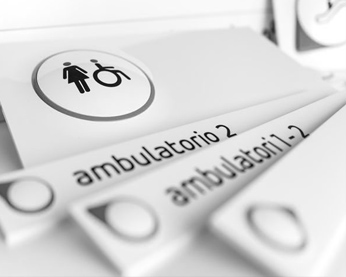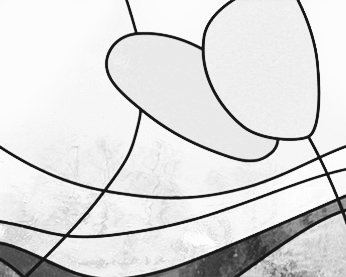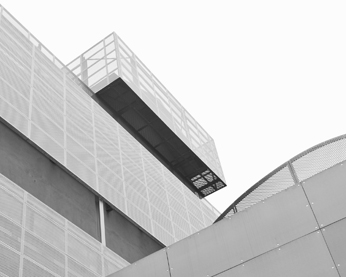EUROPA HOUSE AD HOOK
A residential building arranged on four above-ground floors features 71 small-scale modular apartments with one or two bedrooms. The L-shaped residential layout offers a rather rigid conformation but one that ensures the possibility of organizing modular sequences of units while rationalizing the built space and maximizing the living area. The theme of repetition typical of the regular arrangement of residential units finds its counterbalance in the façade design, where to the corresponding regularity of openings and terraces the façade design introduces a variety of elements: protruding panes go to dynamically frame the fixtures. Varying dimensions and the presence of sguinci generate an alternating rhythm to the composition of the façade, although it is treated uniformly for the entire complex. An interplay of volumes and subtle planes is thus layered on the elementary volume of the residential block due to this warping of reframes, which creates a depth of shadows and reflections, a variability of color and design not usual for buildings of this type.





