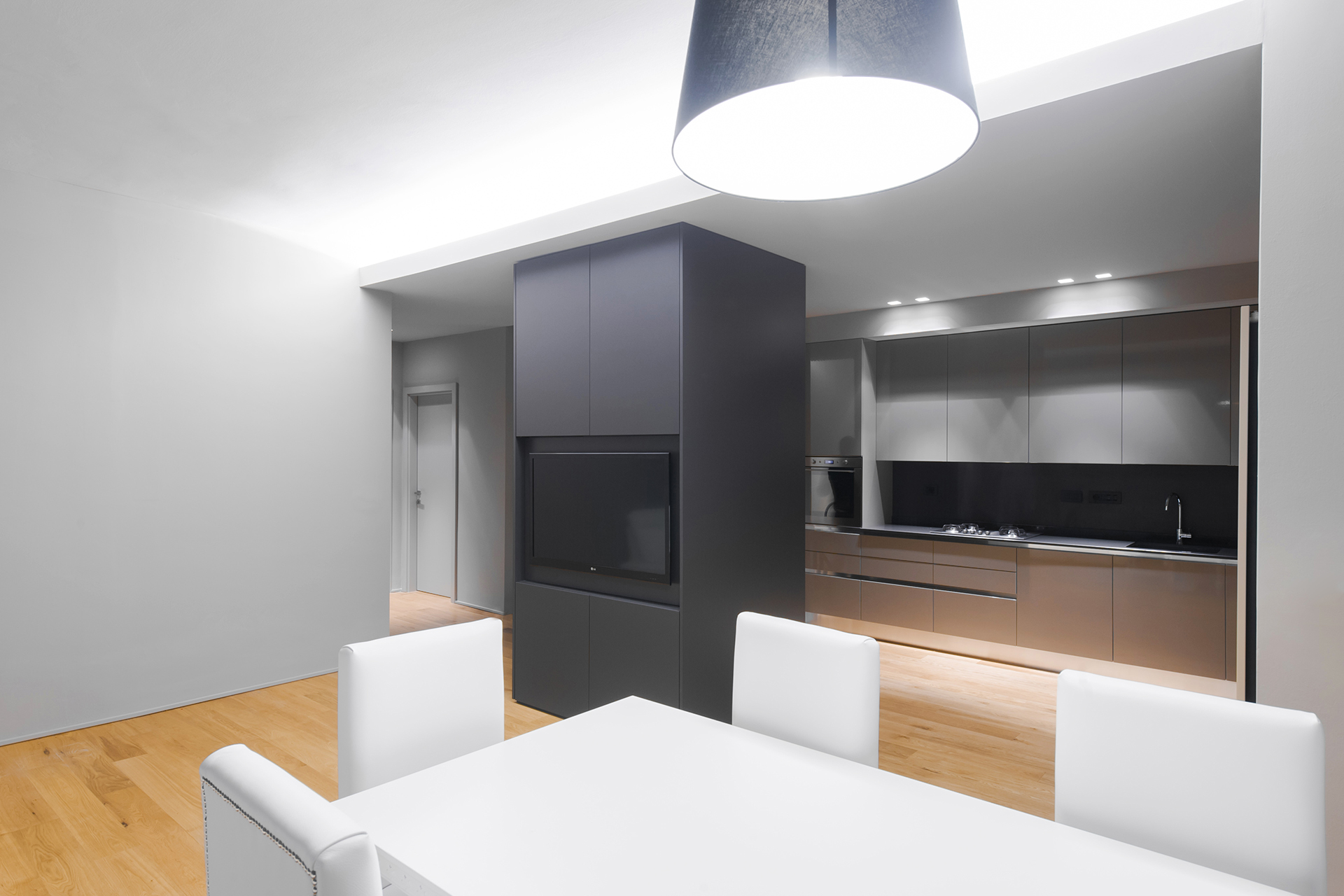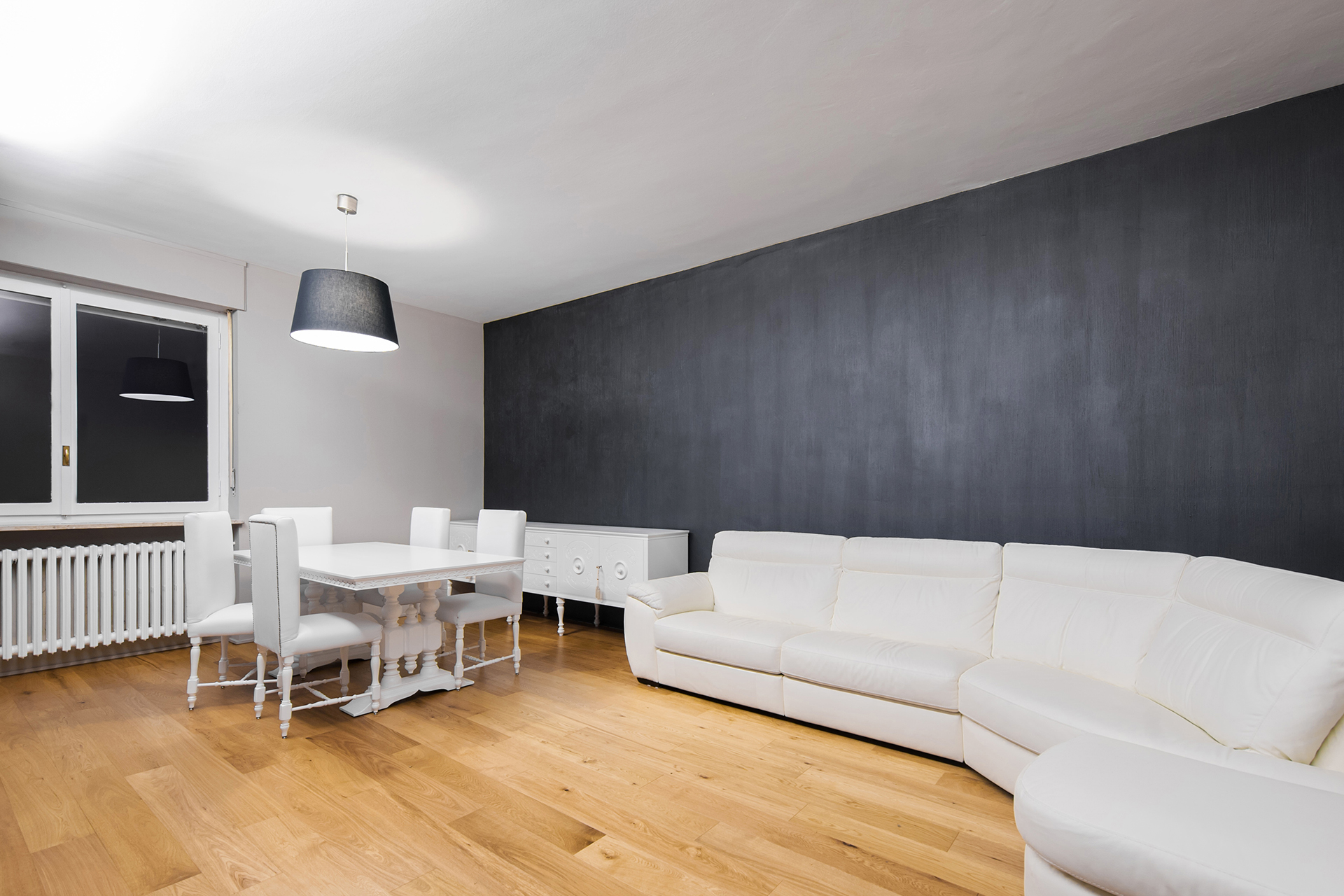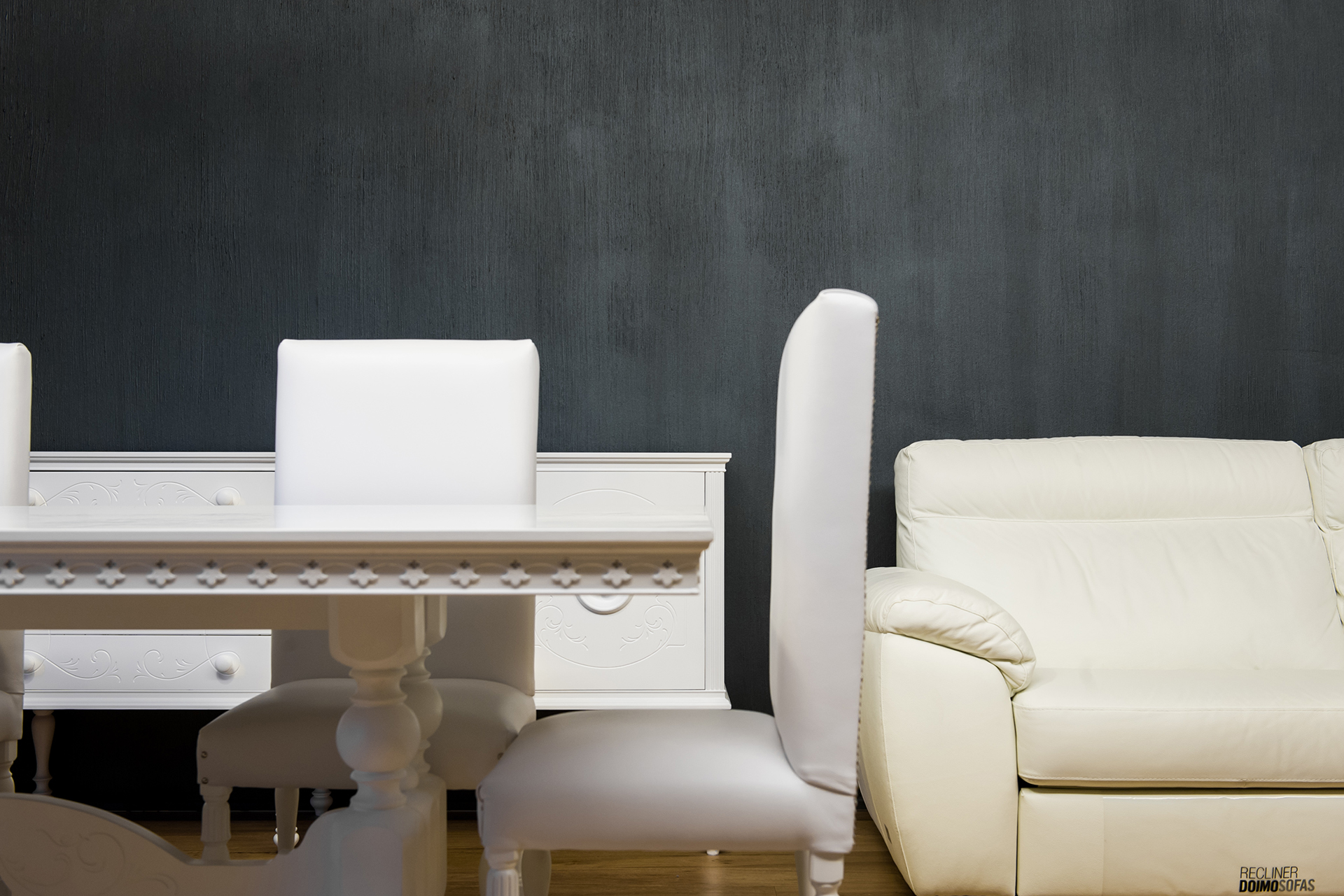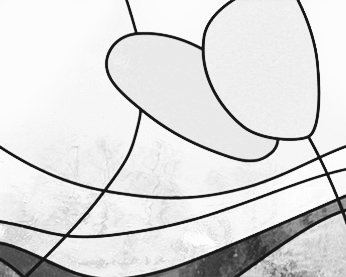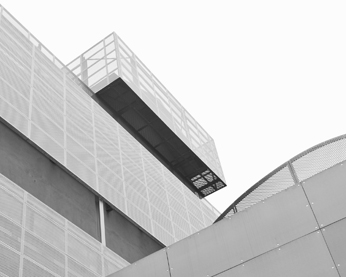DAP HOUSE
The rearrangement of a Turin apartment is an opportunity to define a domestic environment played on the material and chromatic interaction of surfaces. The house is hinged on the open living area, distinguished in the center by the presence of a large piece of dark solore furniture that, in addition to masking a structural pillar, contains on the kitchen side a refrigerator and a pantry while on the living room side a large TV with its ancillary equipment and a bookcase. The cabinet overcomes the value of furniture to become a real pivot around which the living space unfolds, forming an island that marks the living space without representing a real divider between kitchen, dining area, sofa and connective.
Client:
Privato
Designer:
Studio Comoglio Architetti
Total Area:
100 mq.
Status:
Completato
Year:
2012
