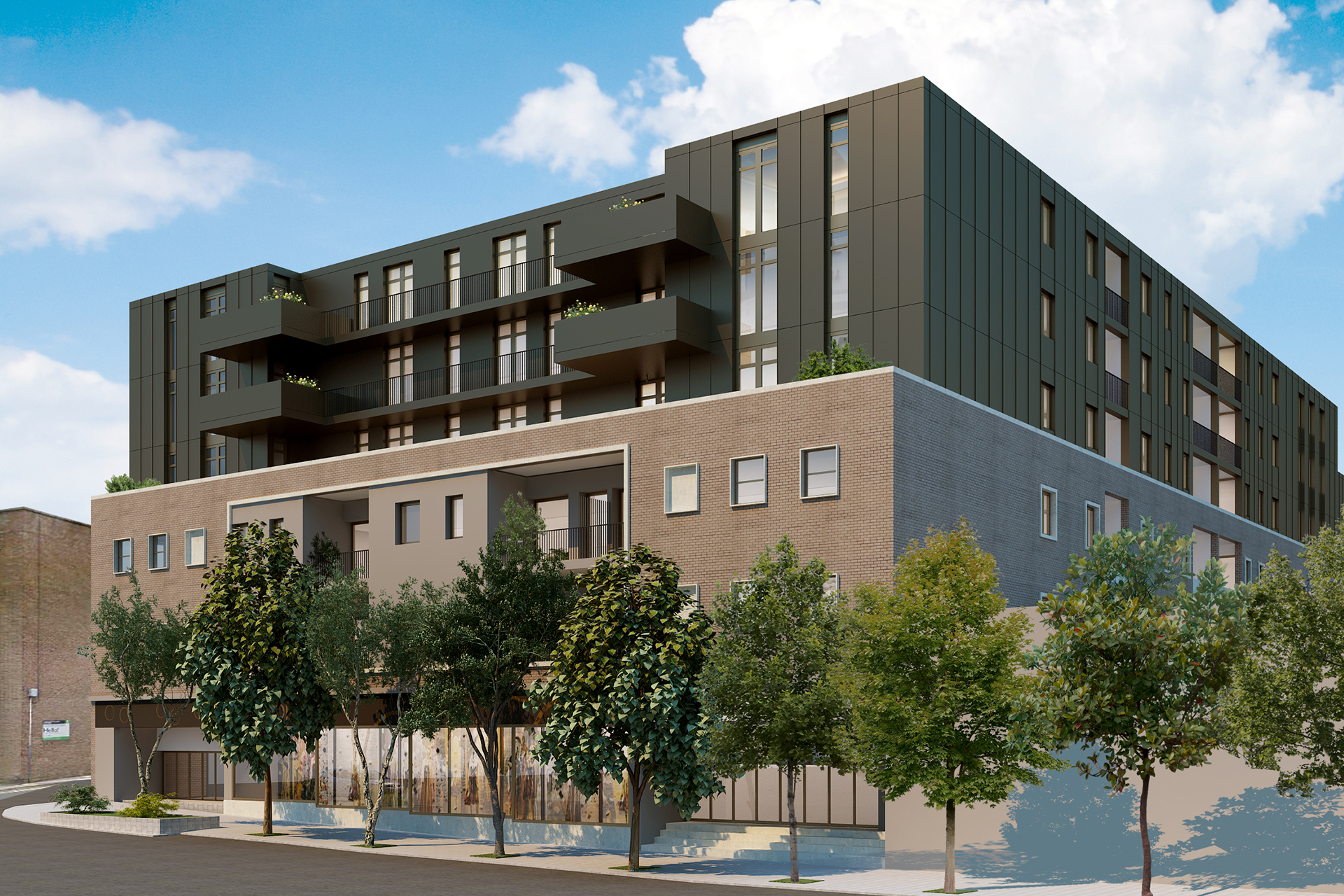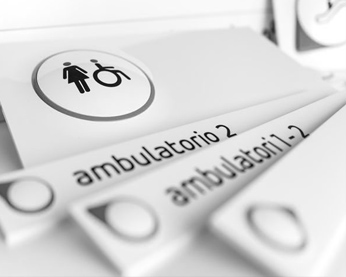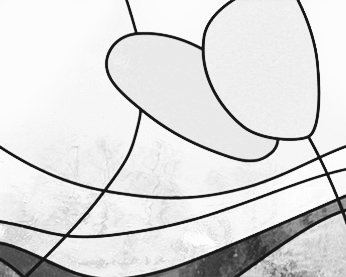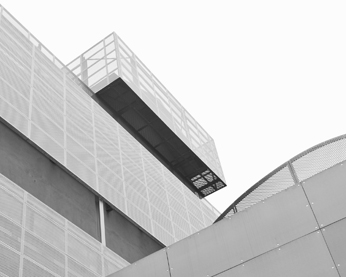CONVERSION OF A BUILDING IN PLYMOUTH
A large building with commercial and manufacturing uses is converted to a residential complex, confronting the issue of the resulting high density of housing. The design challenge of defining sufficiently privatized dwellings, with outdoor green spaces and adequate common areas of the complex, made it possible to avoid the feeling of a ‘beehive’ building, mixing the material characters of the existing building with the metal cladding of the elevation, which create a layered appearance with a non-repetitive rhythm.The development of the building mostly oriented toward the interior of the lot, with only the short sides facing commercial streets, led to the carving out of two interior courtyards to ensure the proper supply of natural light and adequate separation between the residential units.





