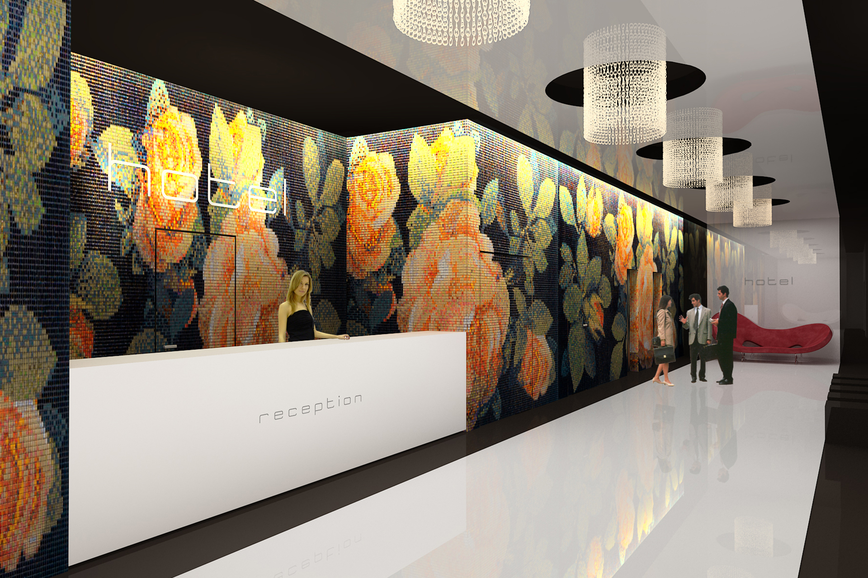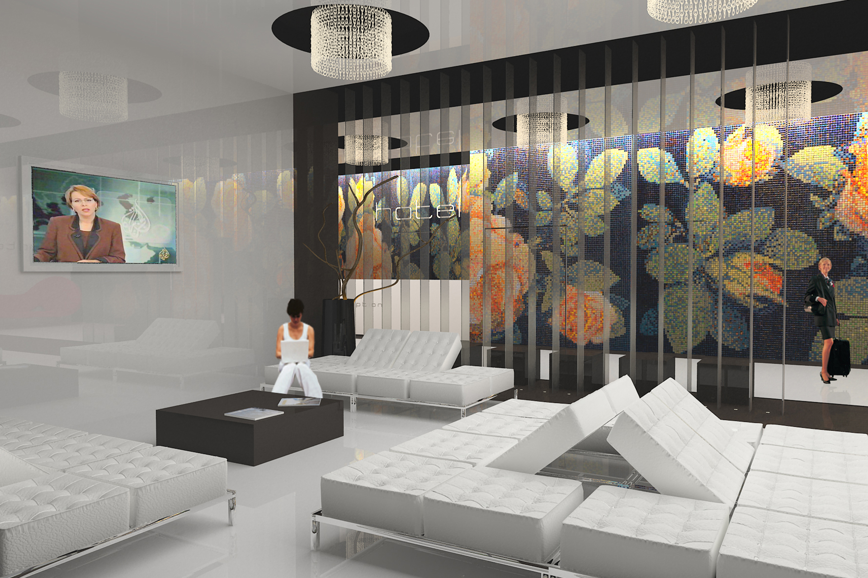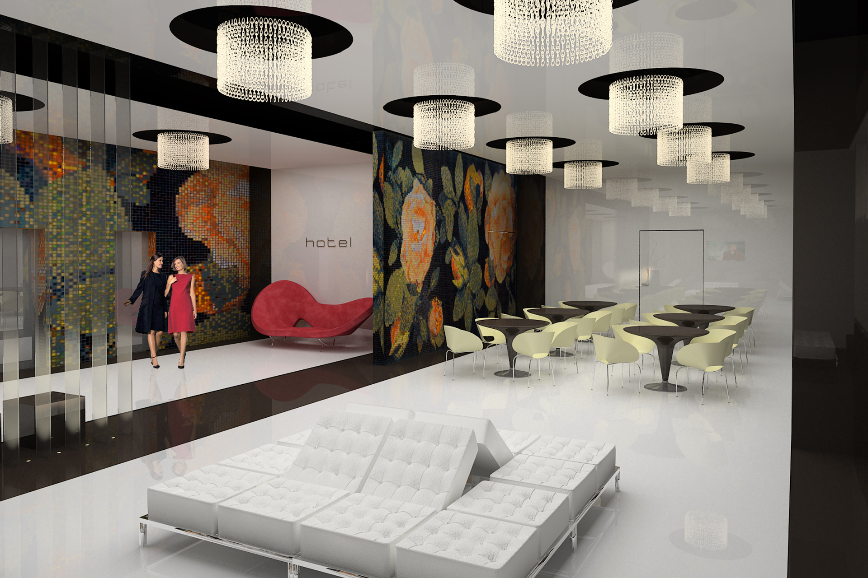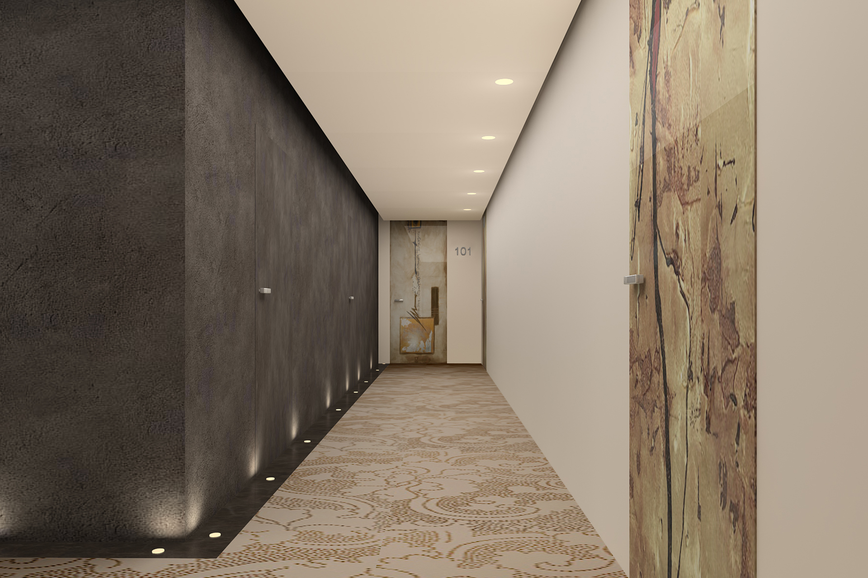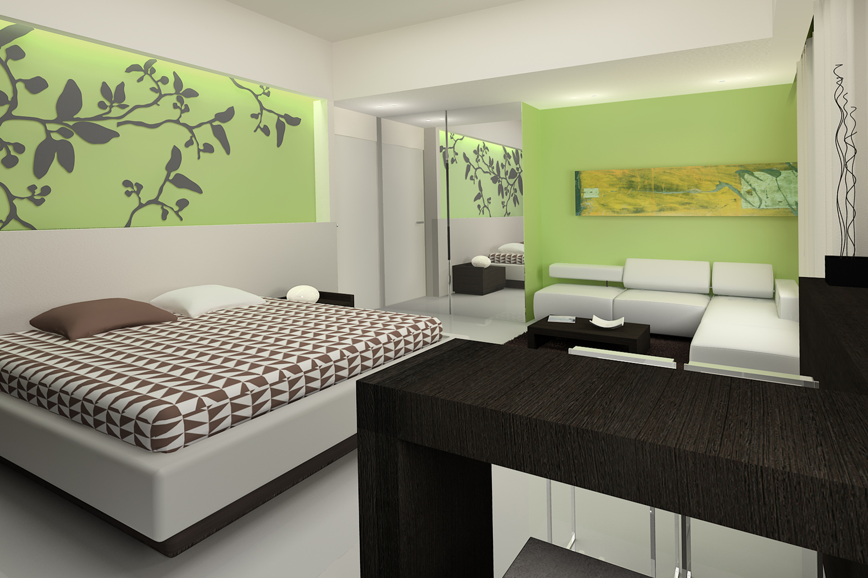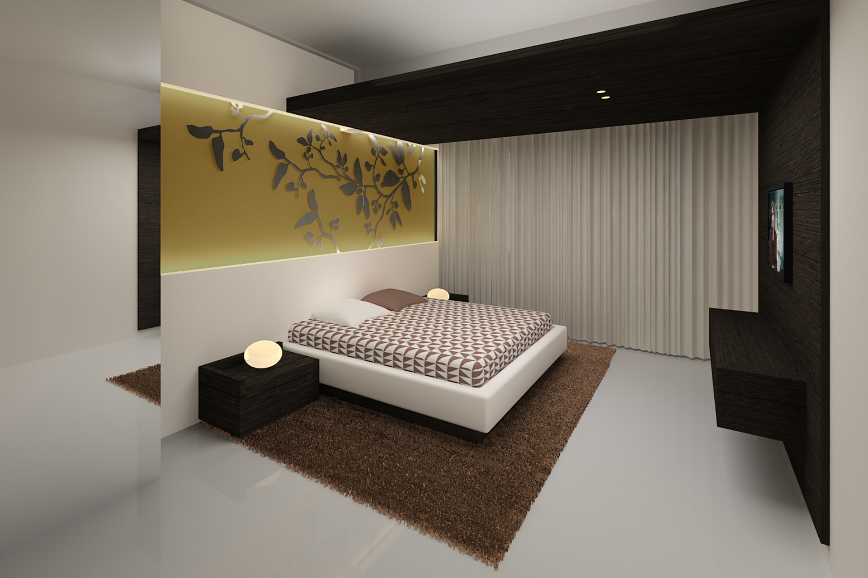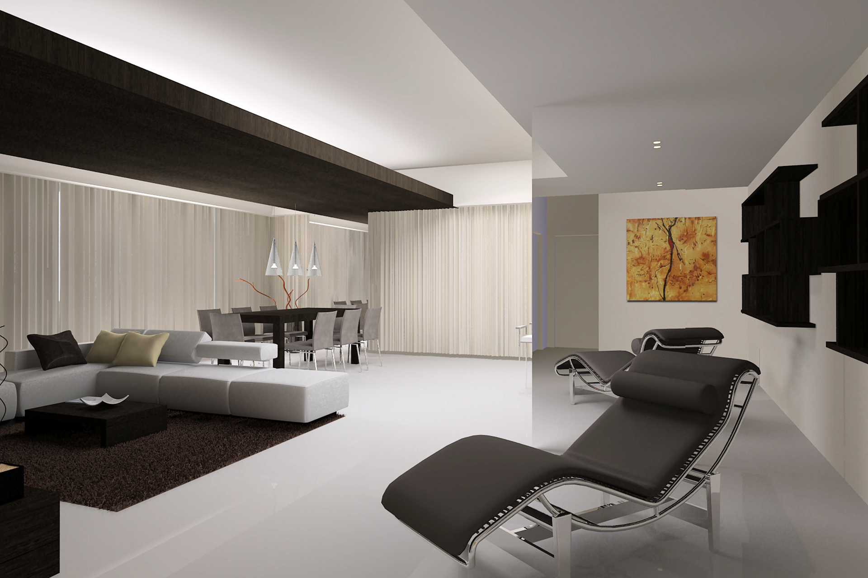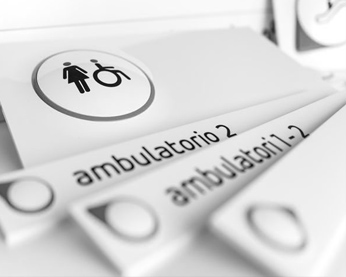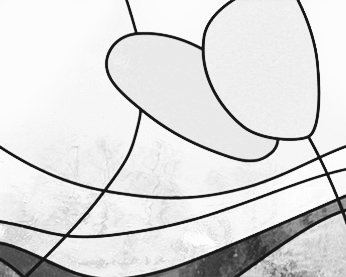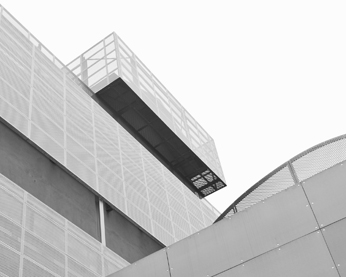AL BARSHA HOTEL IN DUBAI
The project involves the construction of a hotel with 8 floors of prestigious rooms and apartments. The appearance of the lobby on the ground floor is characterized by the long mosaic wall, which welcomes guests and guides them to the elevators. The glazed tiles with gold and silver colors produce vibrant effects on the light from the cylindrical chandeliers inserted in the ceiling. The lobby is developed as a linear environment, connecting the reception to the elevators, and opening sideways to the lounge for relaxation and dining. There are 7 types of apartment dwellings of different sizes, identified by the use of color, interior finishes and differentiation of furnishings.
Client:
Privato
Designer:
Studio Comoglio Architetti
Total Area:
7.360 mq.
Status:
Completato
Year:
2007
