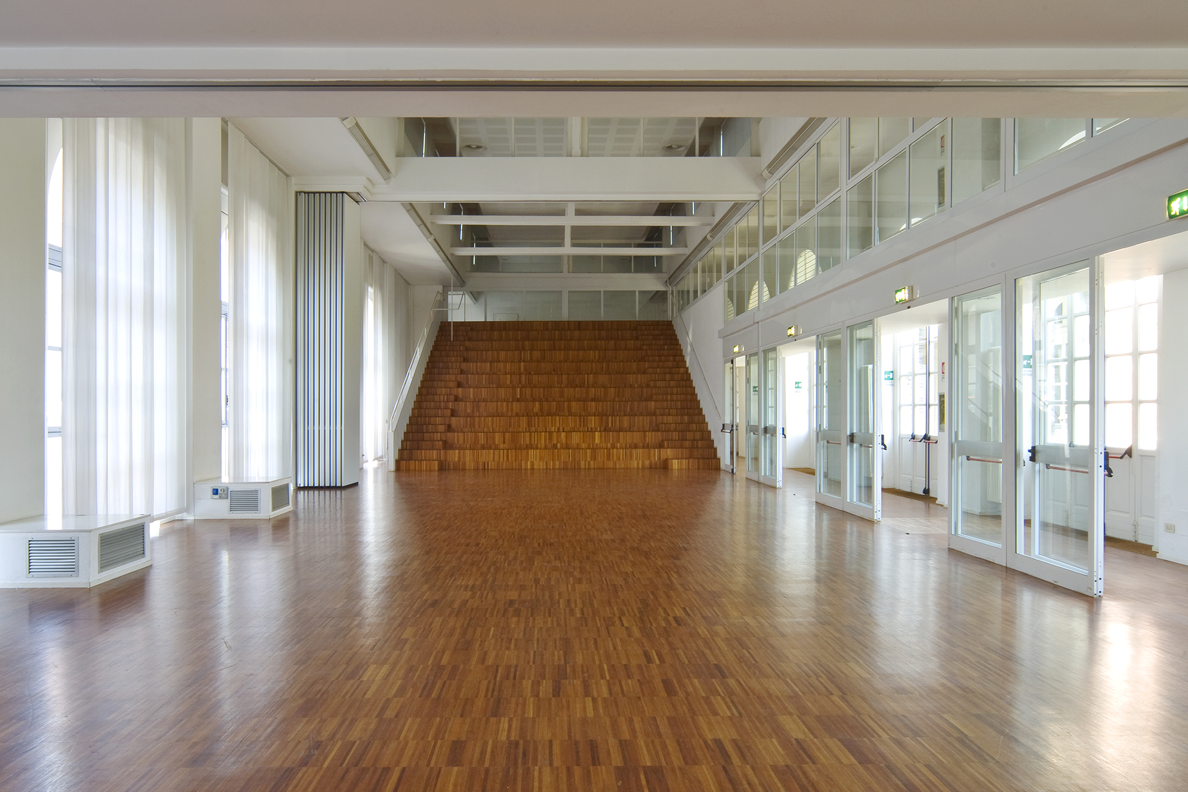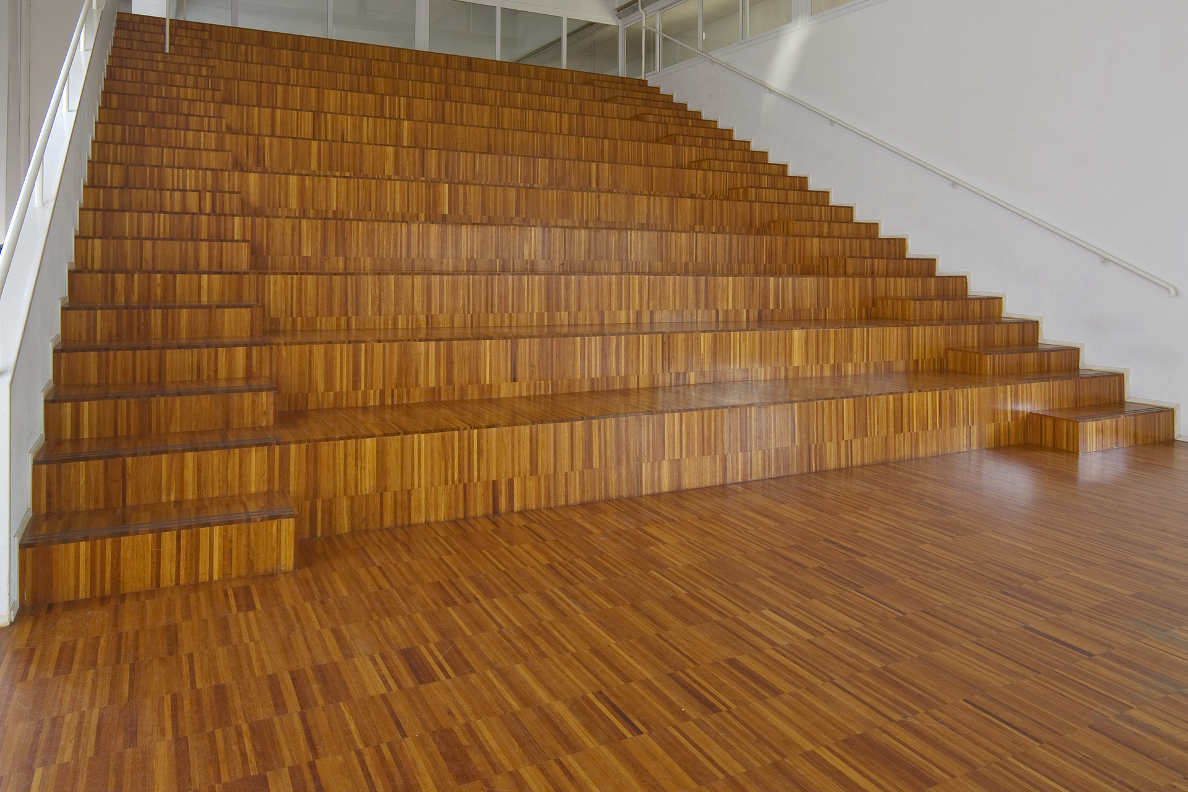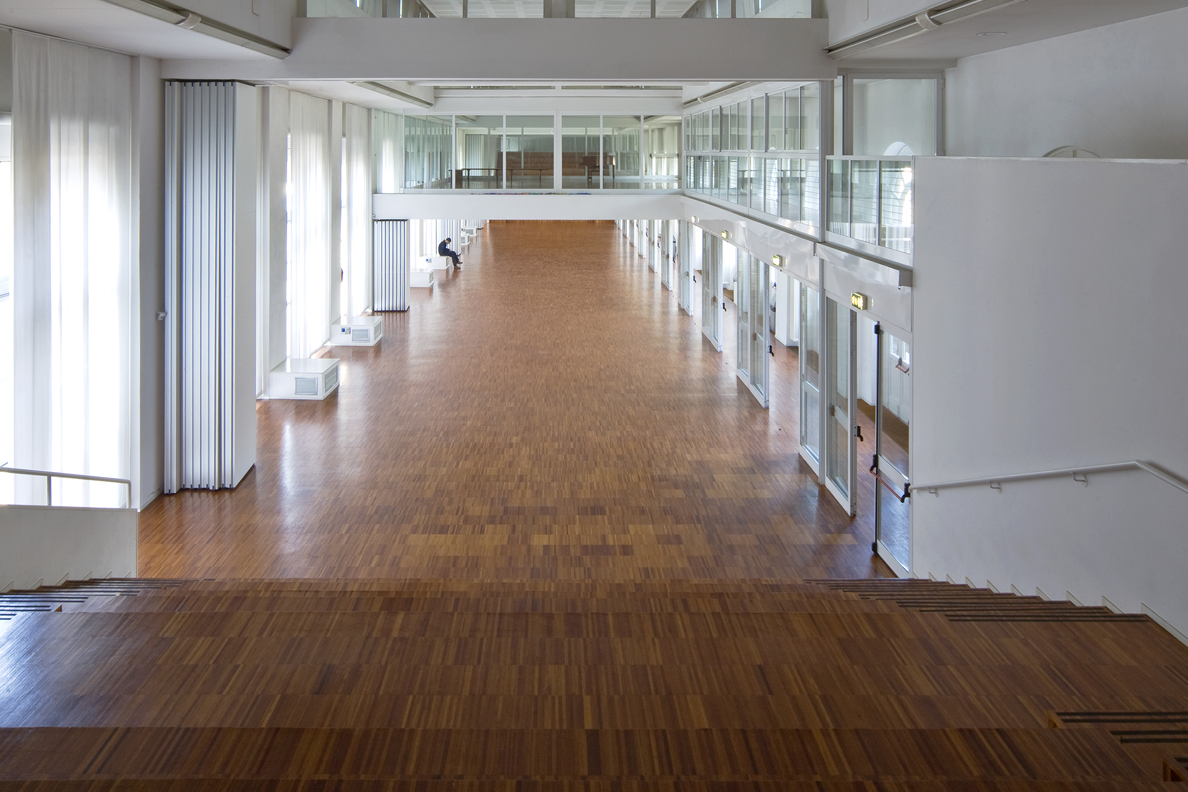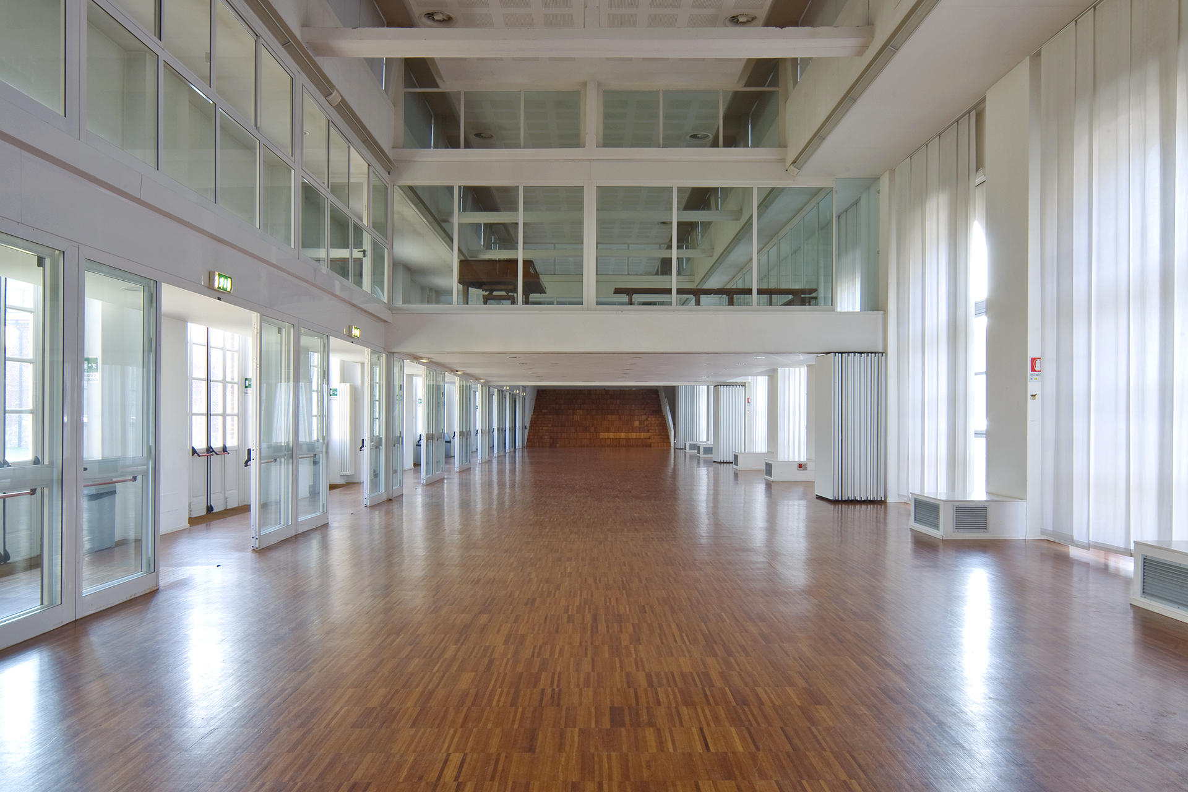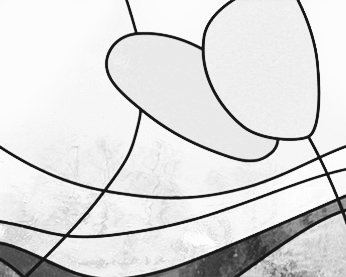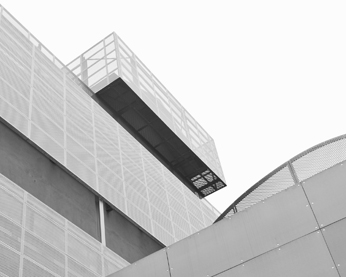UNIVERSITY OF DIALOGUE – SERMIG
The recovery of the “Furnace Pavilion” belonging to the former Military Arsenal, configures a long sequence of meeting spaces, concatenated together. A linear series of 5 classrooms on the ground floor, connected by sliding walls, delineate a single large classroom when needed. The ends of the open space are occupied by two bleachers facing each other. The bleachers focus the view onto the floor of the hall, which can be understood as a real stage, with sliding partitions acting as wings, for hosting public events and meetings. An upper path connects the different classrooms and allows views of the space below.
Client:
Ser.Mi.G
Designer:
Studio Comoglio Architetti
Total Area:
1.640 mq.
Status:
Completato
Year:
2002/2003
Photo Credits:
Beppe Giardino
