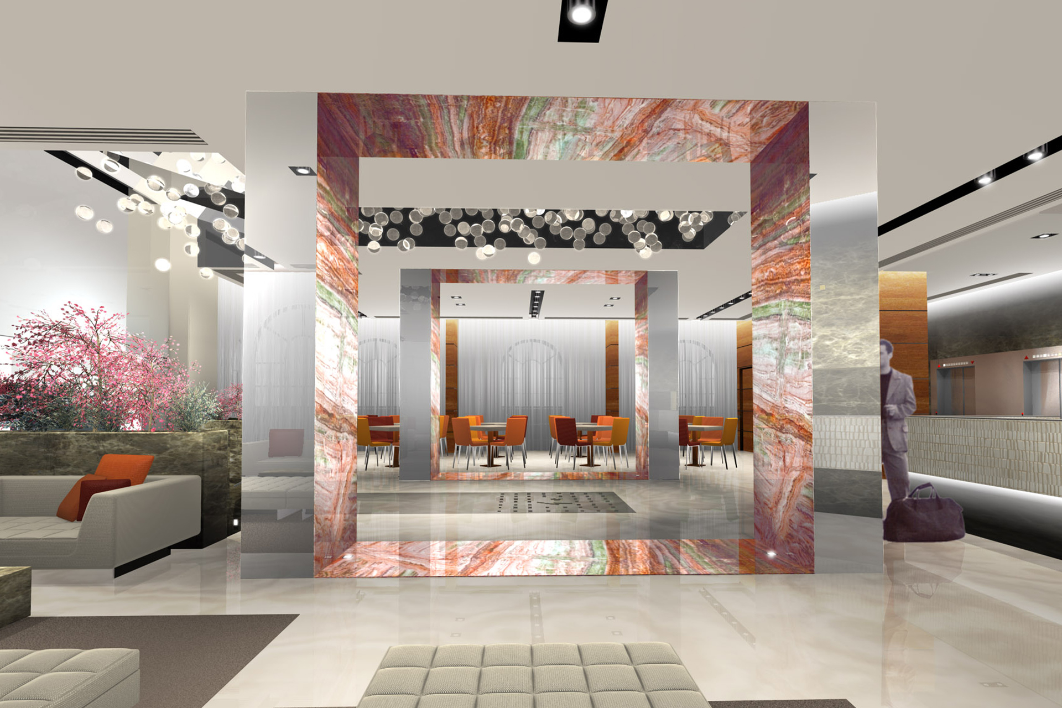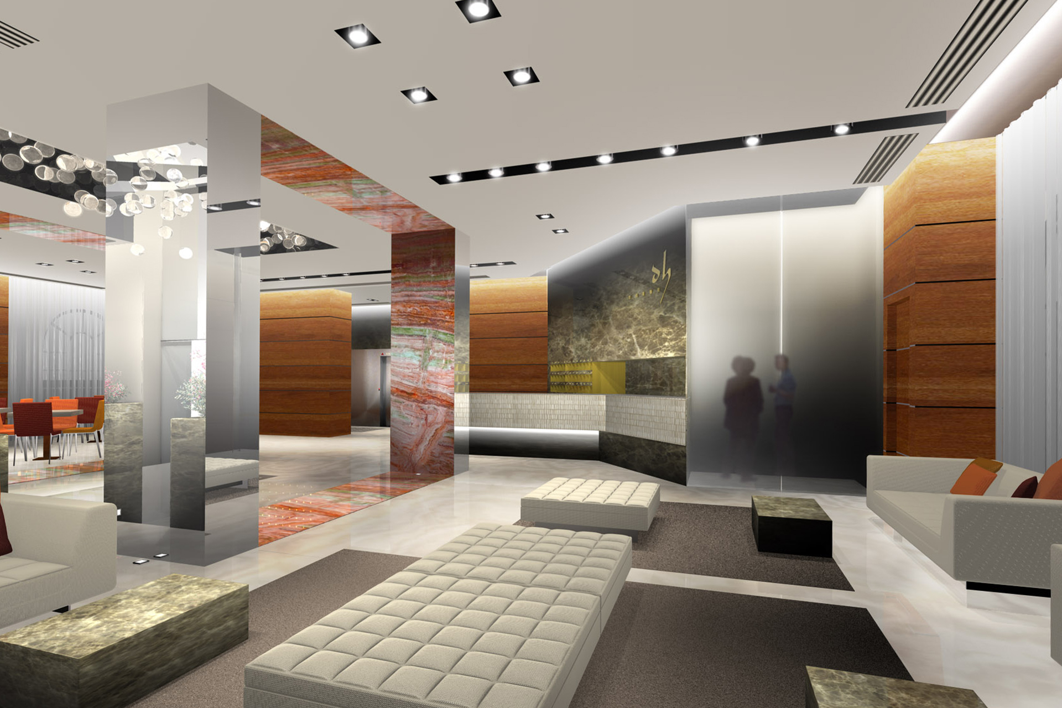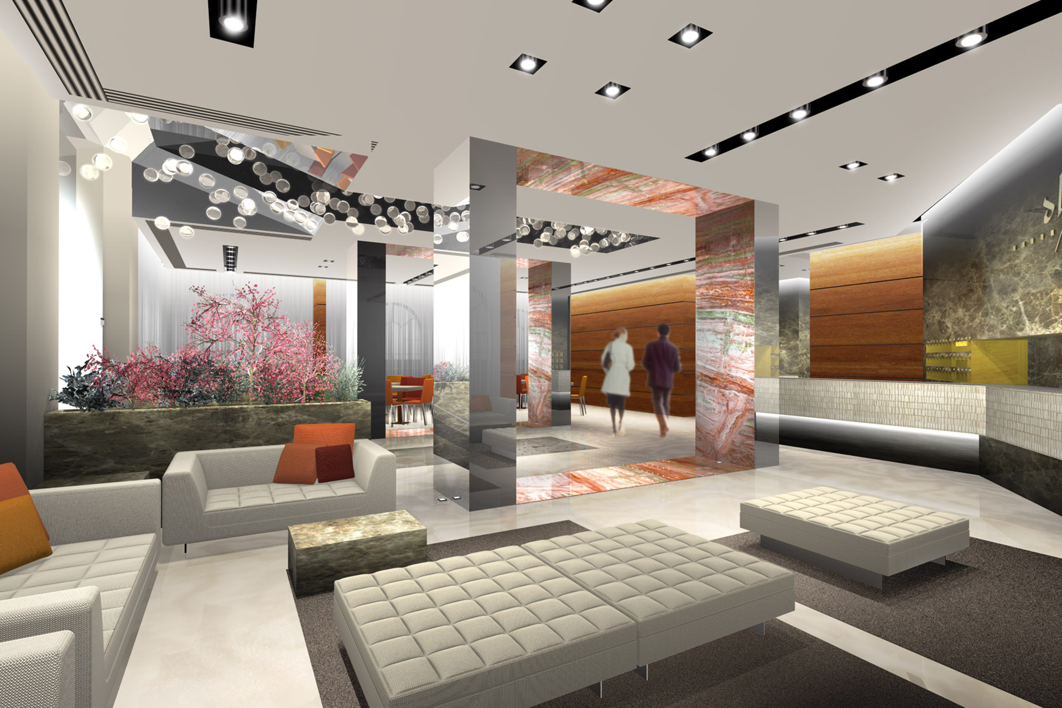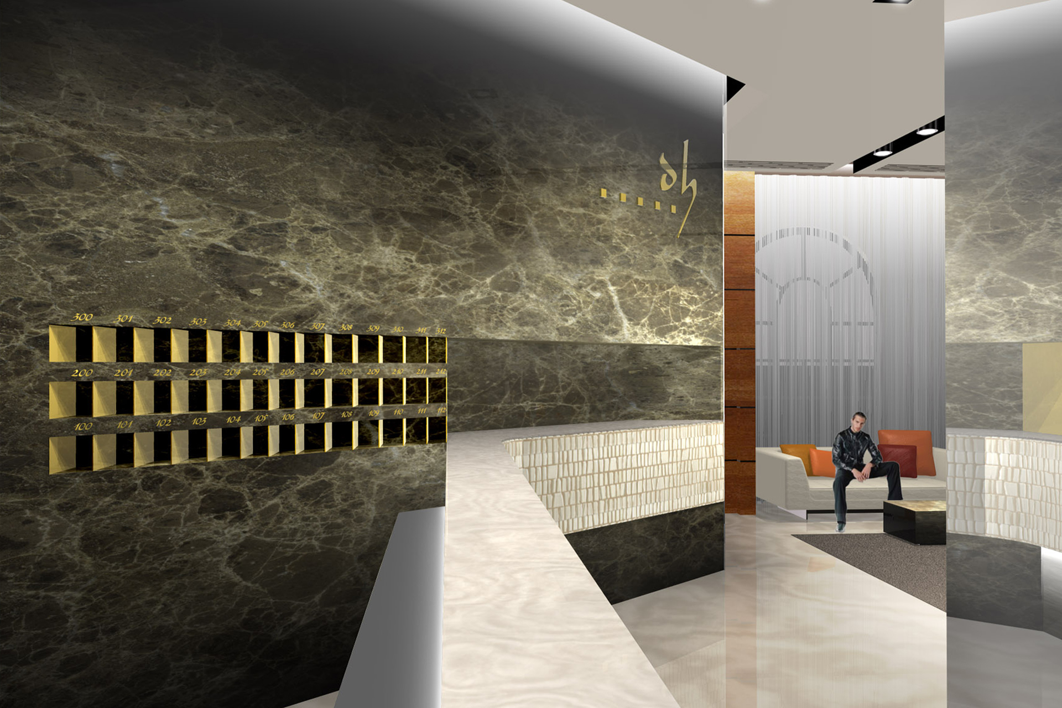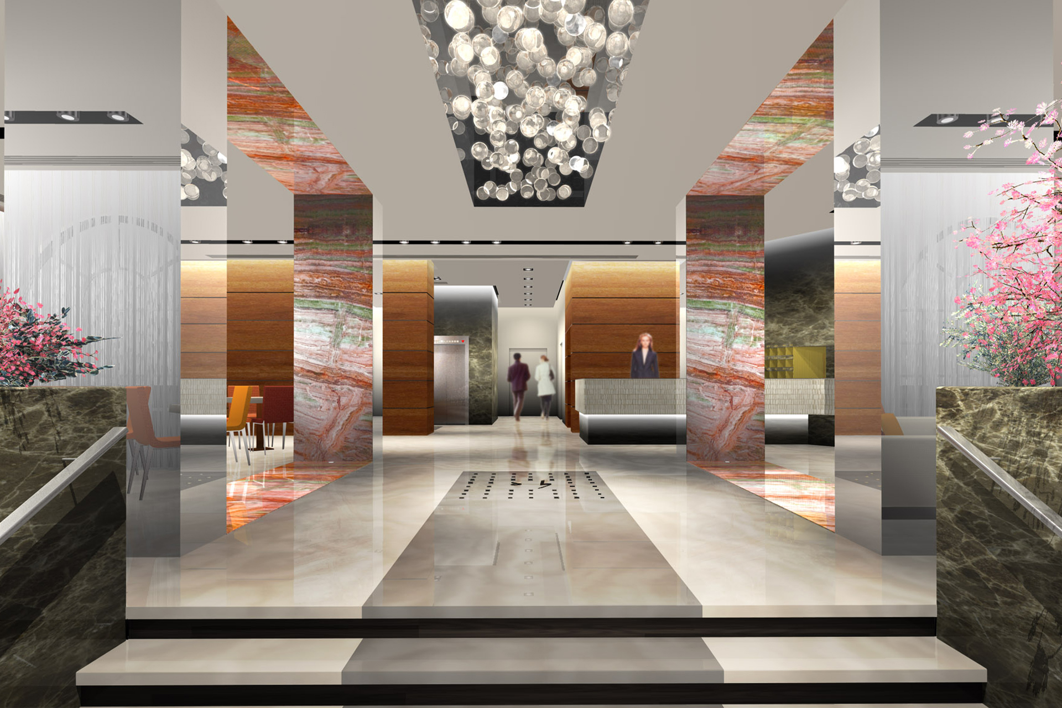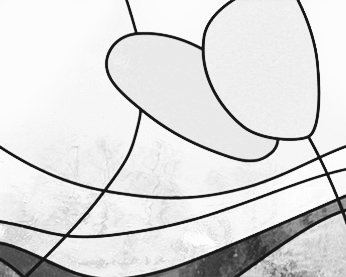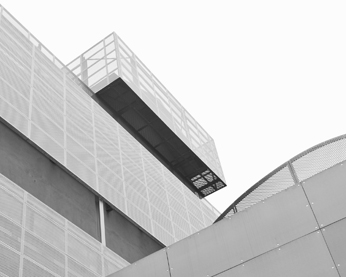MANKHOOL HOTEL IN DUBAI
The interior design intervention in a luxury hotel building starts by rethinking the reception space on the ground floor. The large lobby space with reception desk is defined by the cladding surfaces that make extensive use of colored marble and wood to define the new floor and wall colors, while the four pillars in the center are covered with mirrors that reflect the textures of the surrounding surfaces, avoiding the appearance of structural encumbrances in the middle of the lobby, but on the contrary expanding its visual perception. On the ceiling, suspended lamps and recessed spotlights create the light effects that make the rooms bright and the glossy surfaces vibrant and iridescent.
Client:
Privato
Total Area:
3.150 mq.
Status:
Completato
Year:
2007
