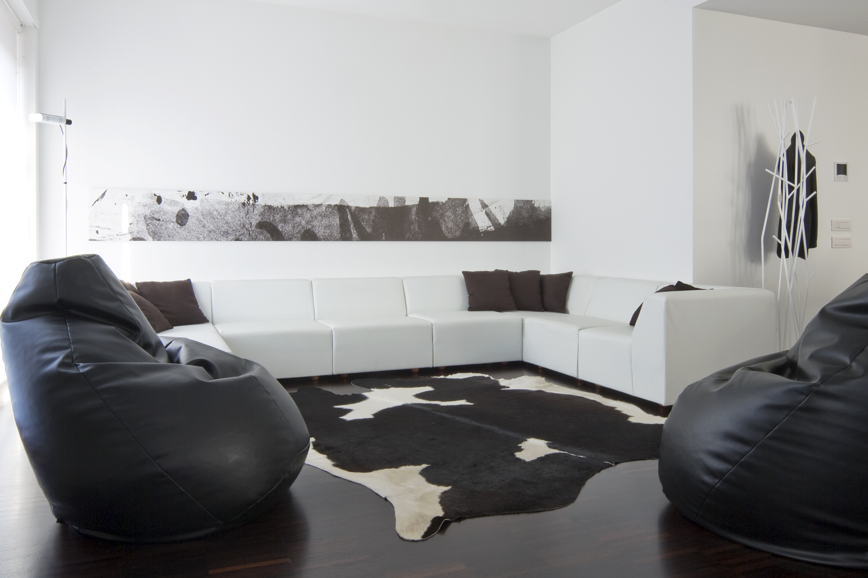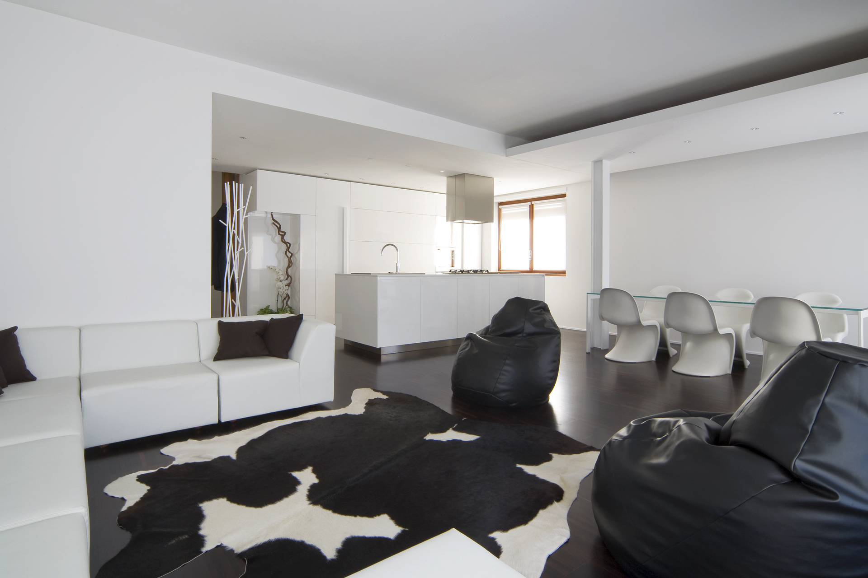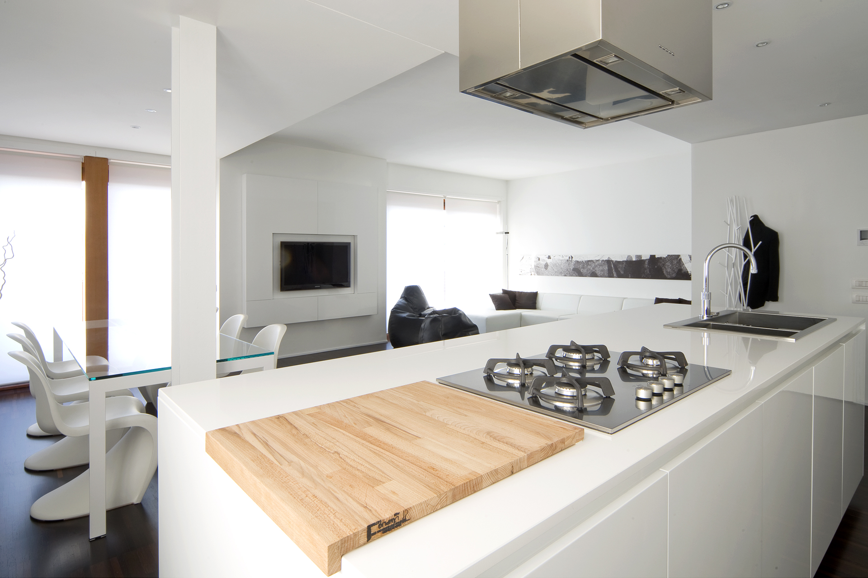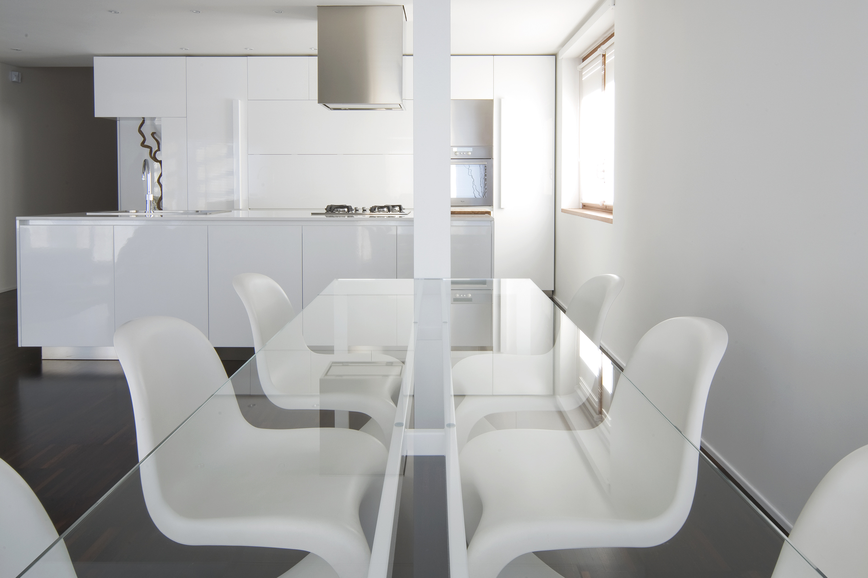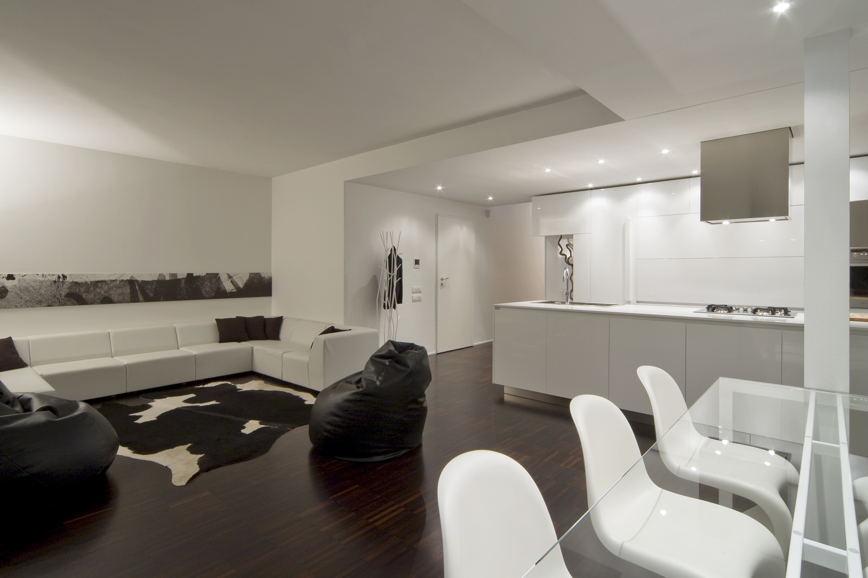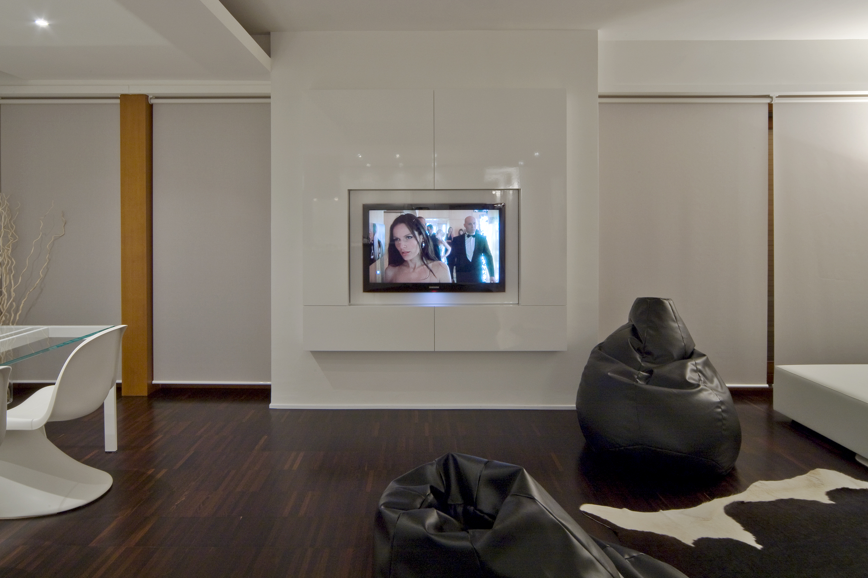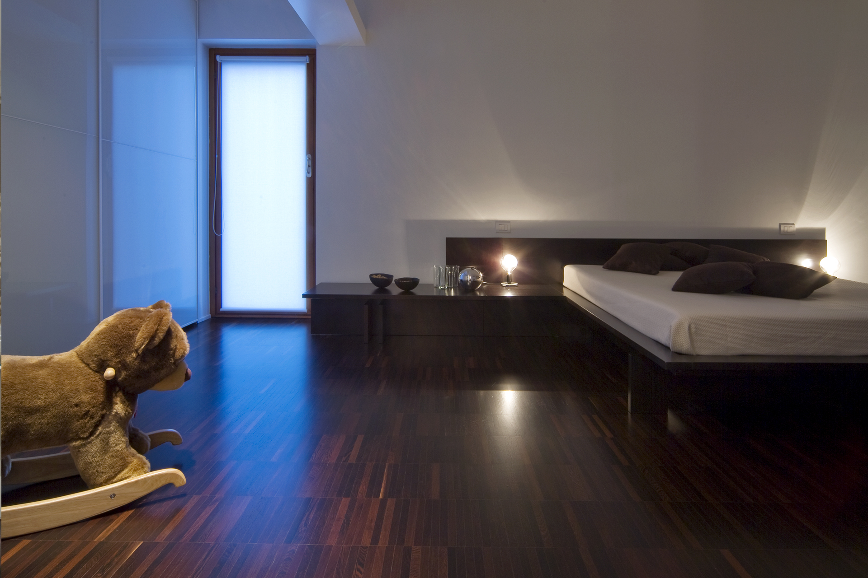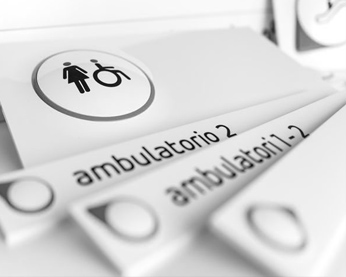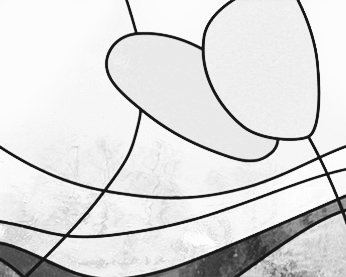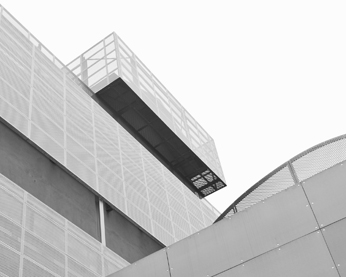MACO HOUSE
The renovation and interior design project of the apartment located on the third floor of a residential building, is the synthesis of a design research on the theme of the construction of white and minimal spaces. All interior spaces are characterized by the contrast between black and white, glossy and matte, which is found in the combinations of surfaces, finishes, but also in the furniture, fixed and mobile. The large living room includes the kitchen space as a choice of communion of an action: “cooking,” which becomes the main scene in the daily life of the living space, while the sleeping area distributed by a long corridor privileges privacy, rest and incorporates the inclusion of two bathrooms.
Client:
Privato
Designer:
Studio Comoglio Architetti
Total Area:
118 mq.
Status:
Completato
Year:
2009/2010
