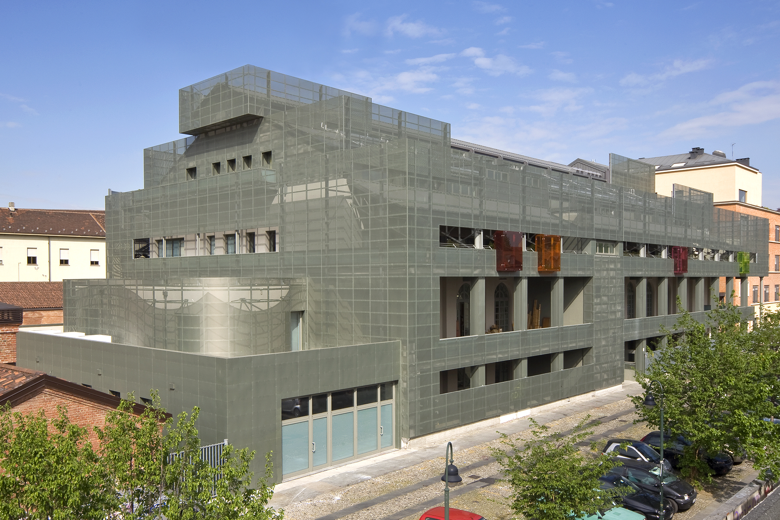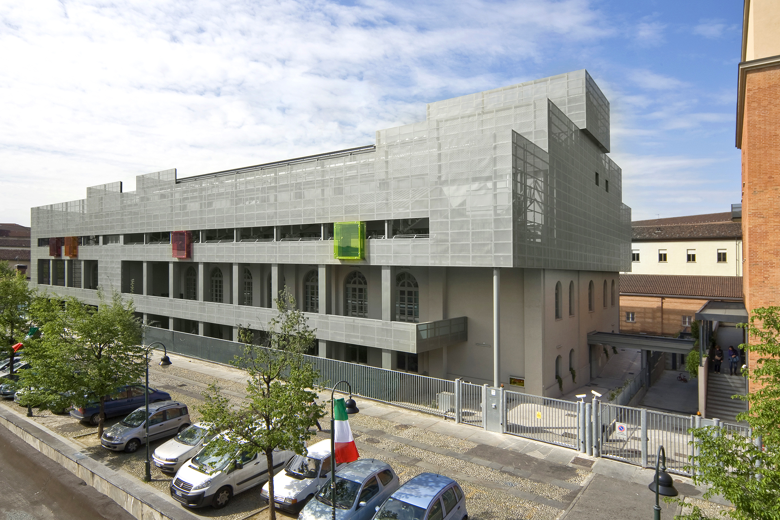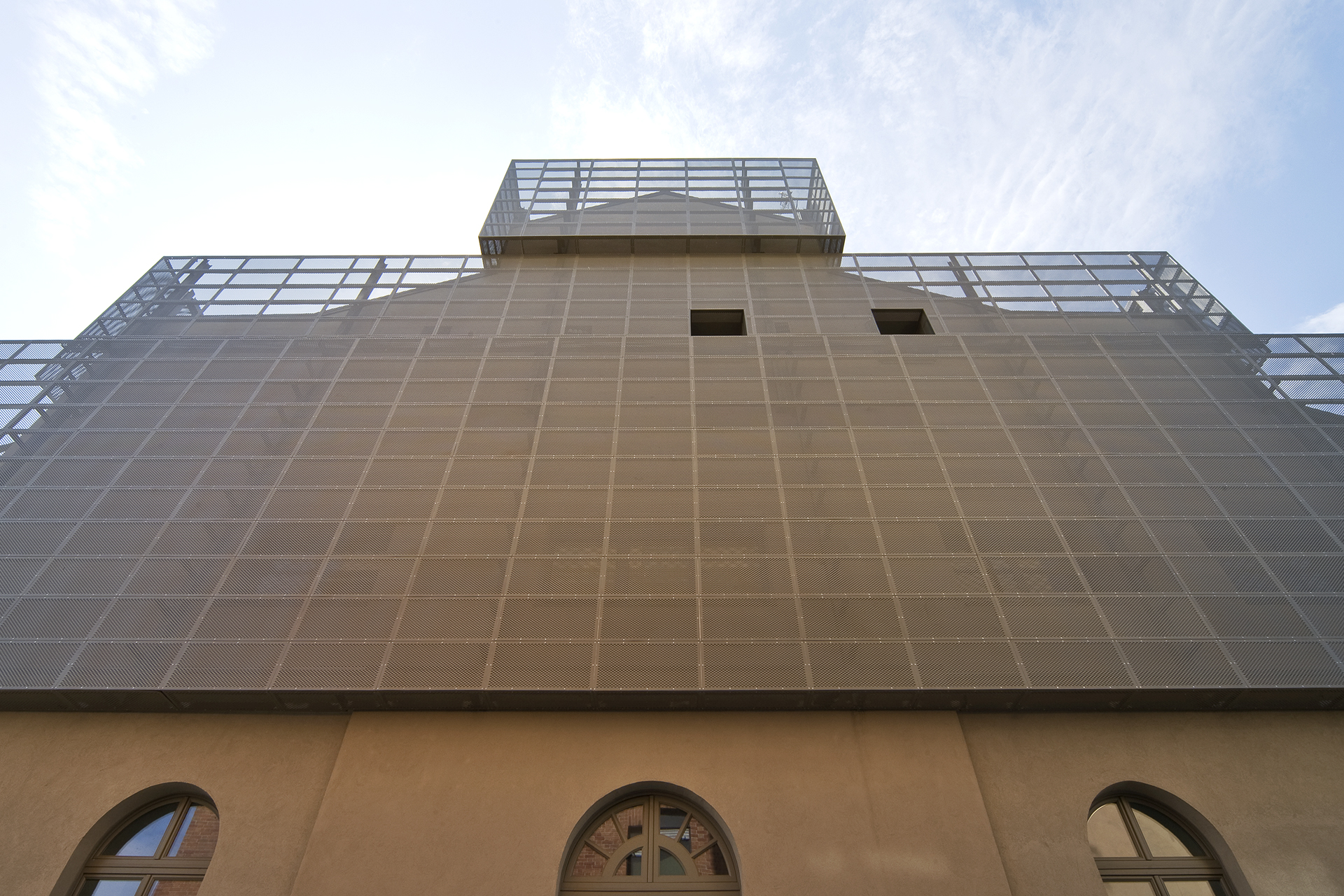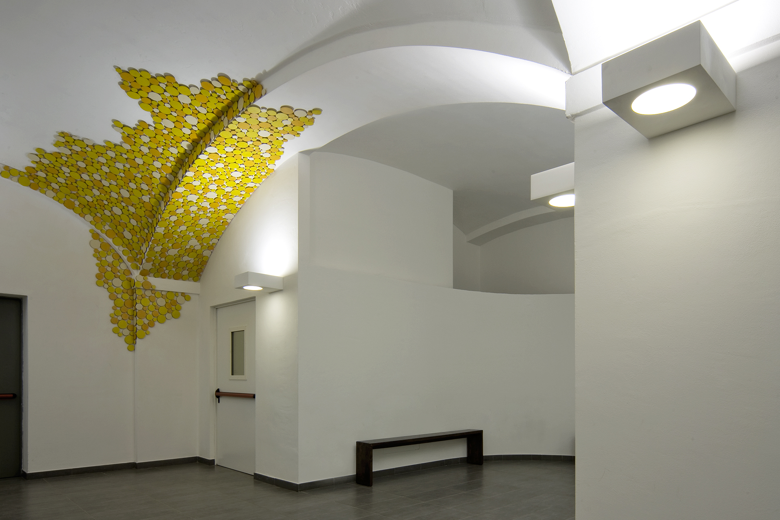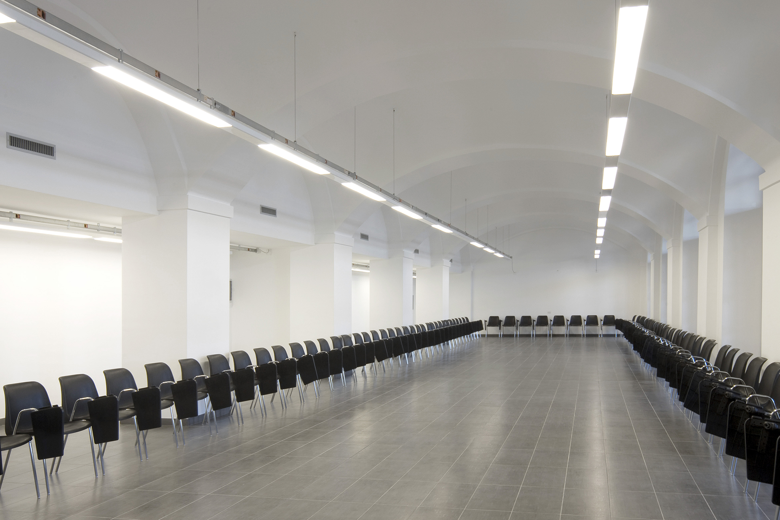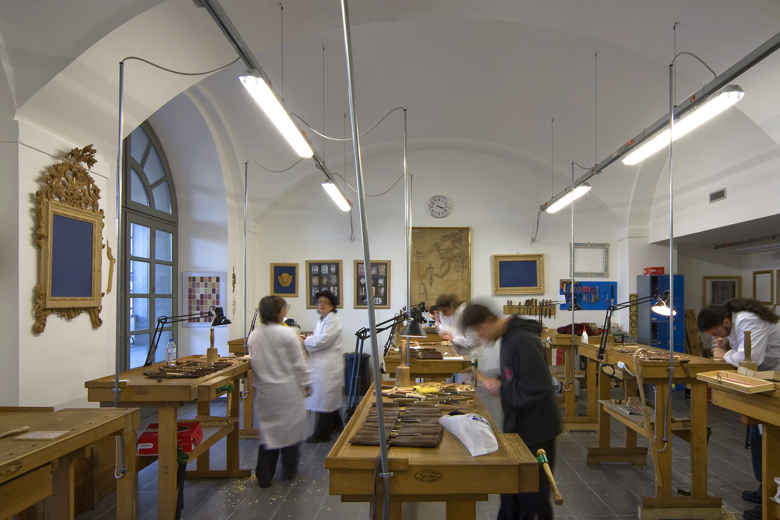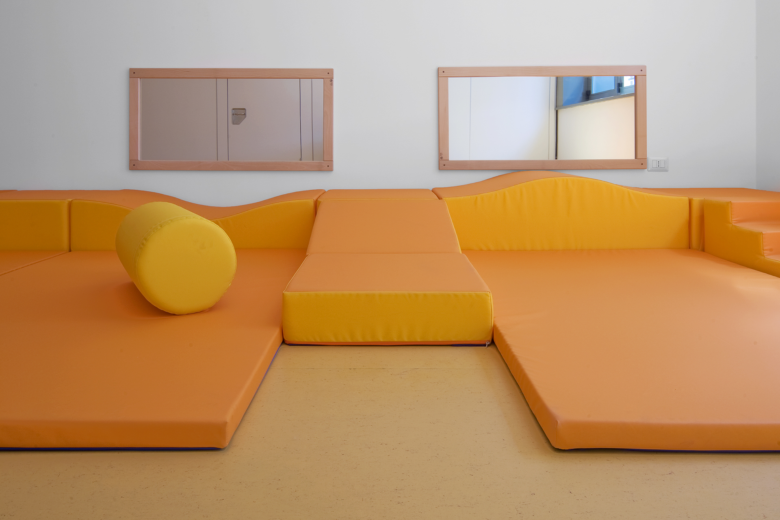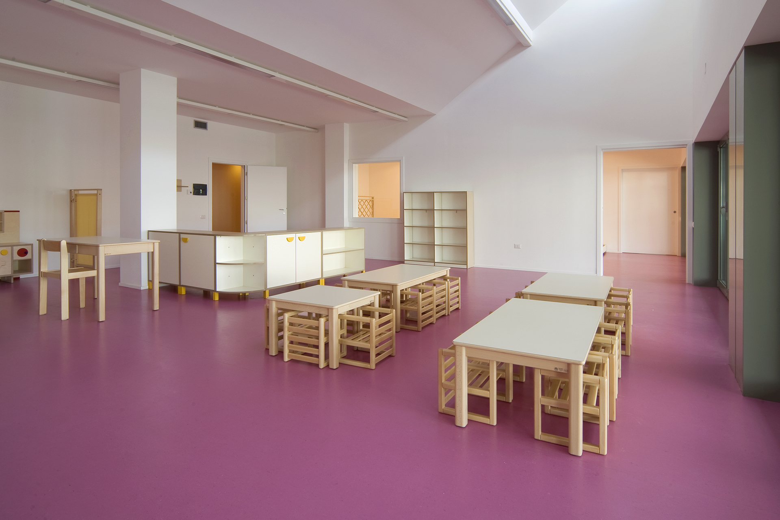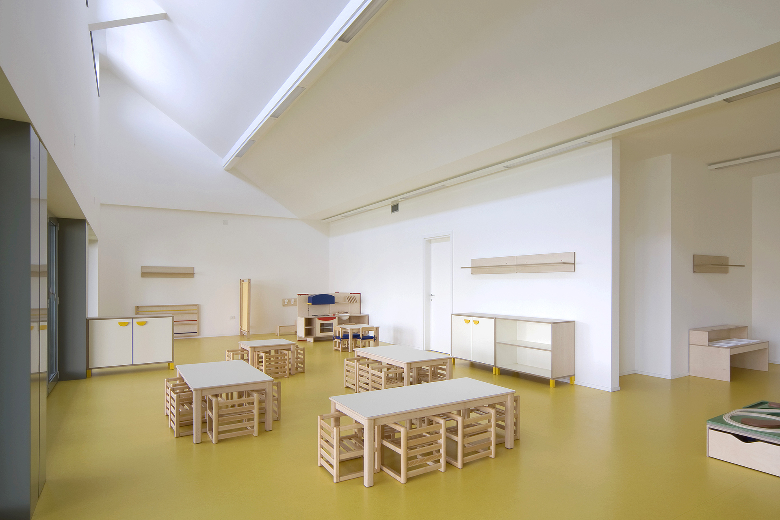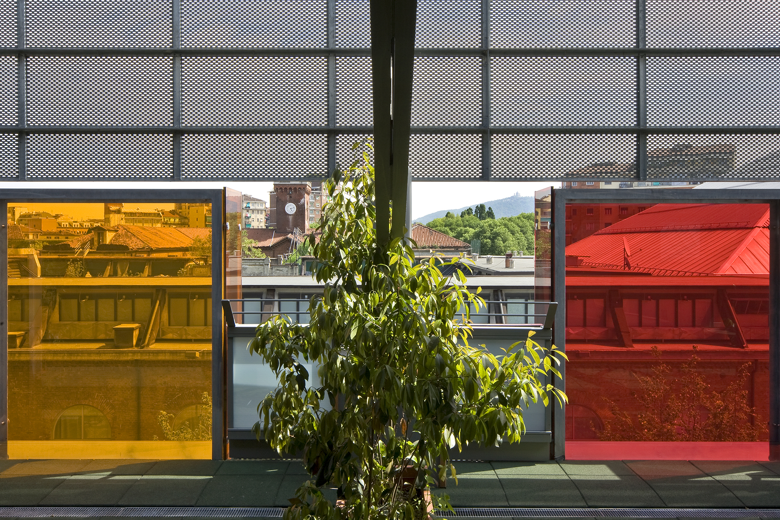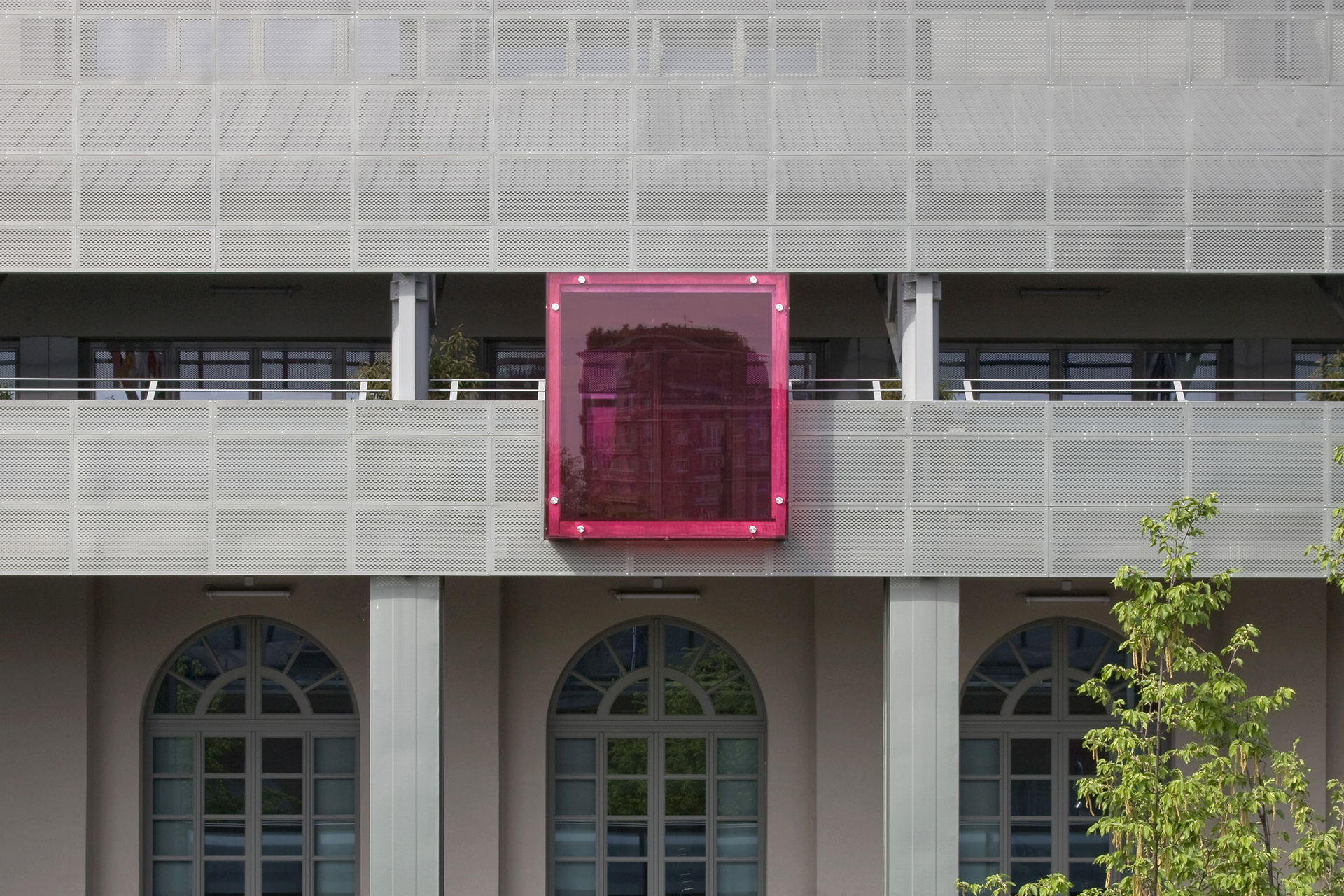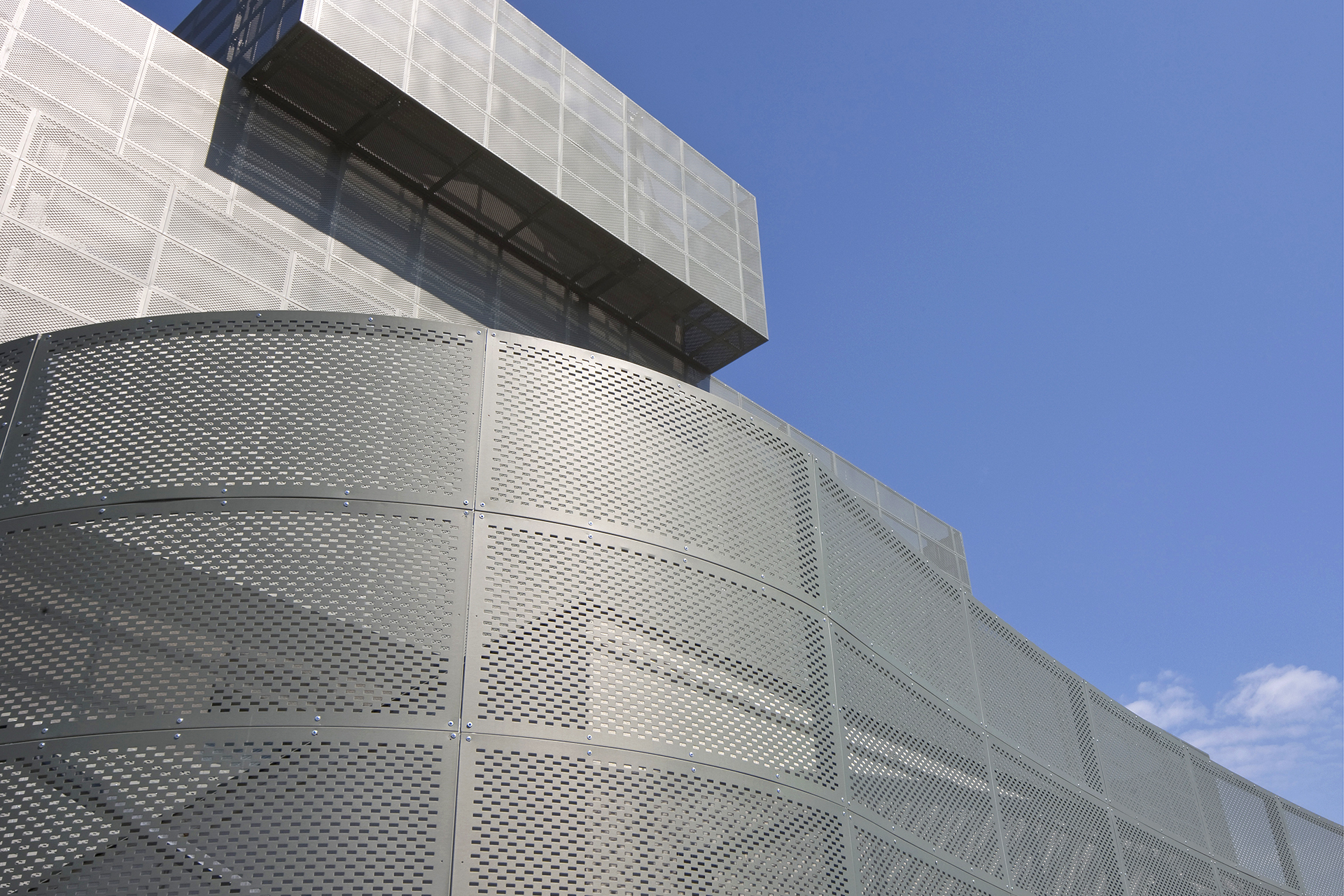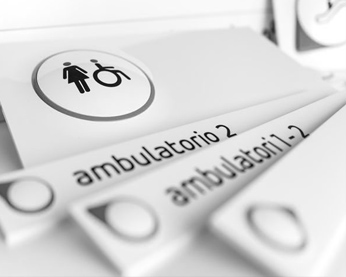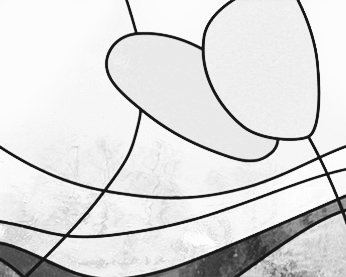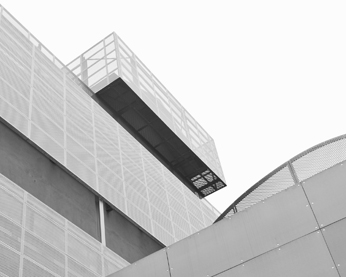SERMIG – FORMER SADDLERY
The former Saddlery building, part of the decommissioned Turin Military Arsenal complex, had been in a complete state of disrepair for many years. In addition to the need for restoration of the nineteenth-century masonry, at the time of the assignment a reticular roof structure raised the height of the building by two stories, generating an overall sense of disorderly incoherence. The intervention accomplishes an image reclamation by covering the existing structures with a homogeneous curtain of perforated sheet metal. The skin operates the role of a light and continuous veil that masks the compositional disorder and at the same time allows the pre-existence to shine through. On the long side facing the street, on the other hand, the homogeneity of the green-gray cladding is interrupted by the punctual insertion of square bow windows, whose bright mirror colors make them stand out as luminous dowels in the façade and generate distinctive framings of the city. Within the renovated body of the building are activities of common interest, such as a restoration school, a kindergarten, and a collective residence serving the activities carried out by Ser.Mi.G. The functions are differentiated by floors, so as to maintain a management autonomy of the building and a certain flexibility of access.
