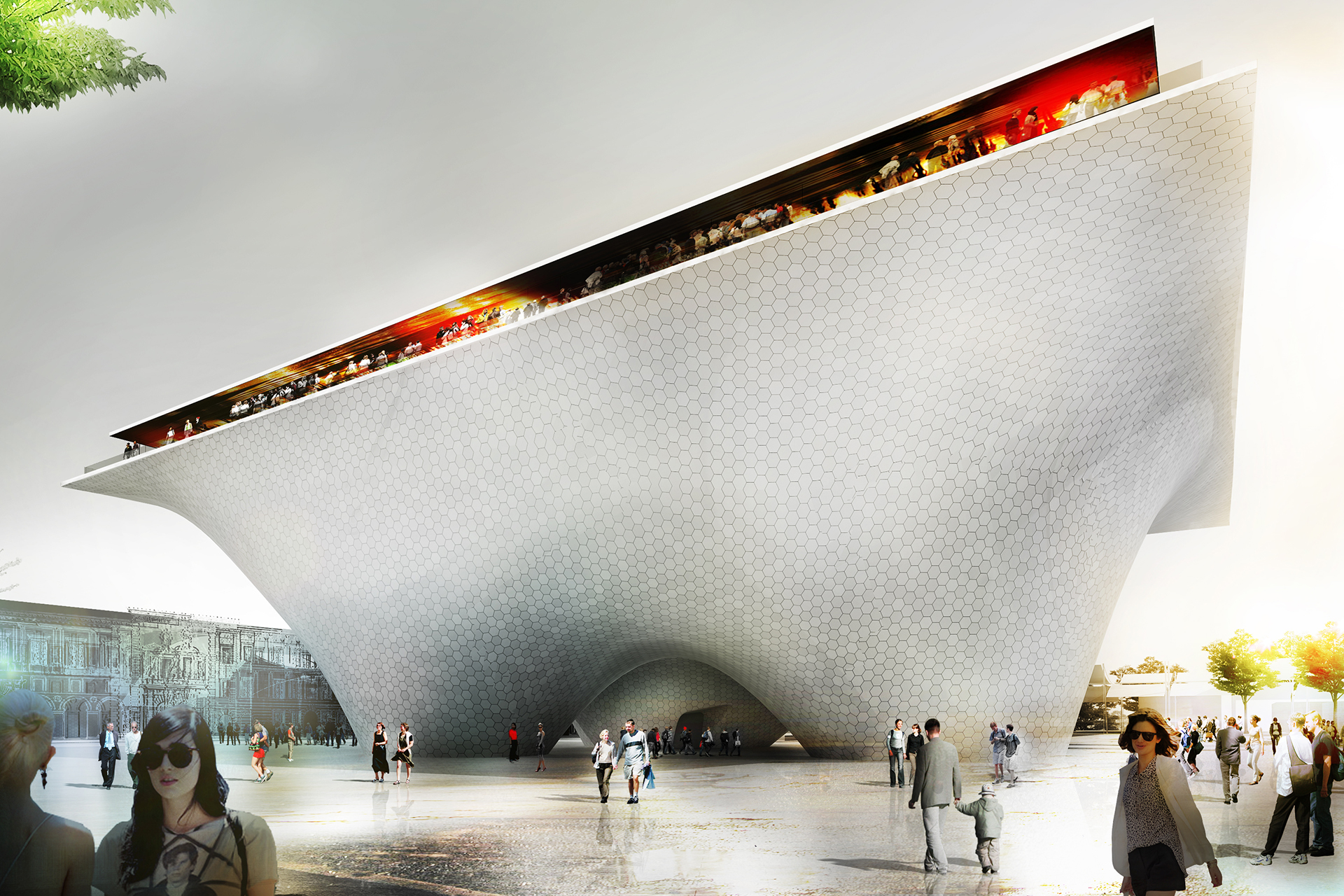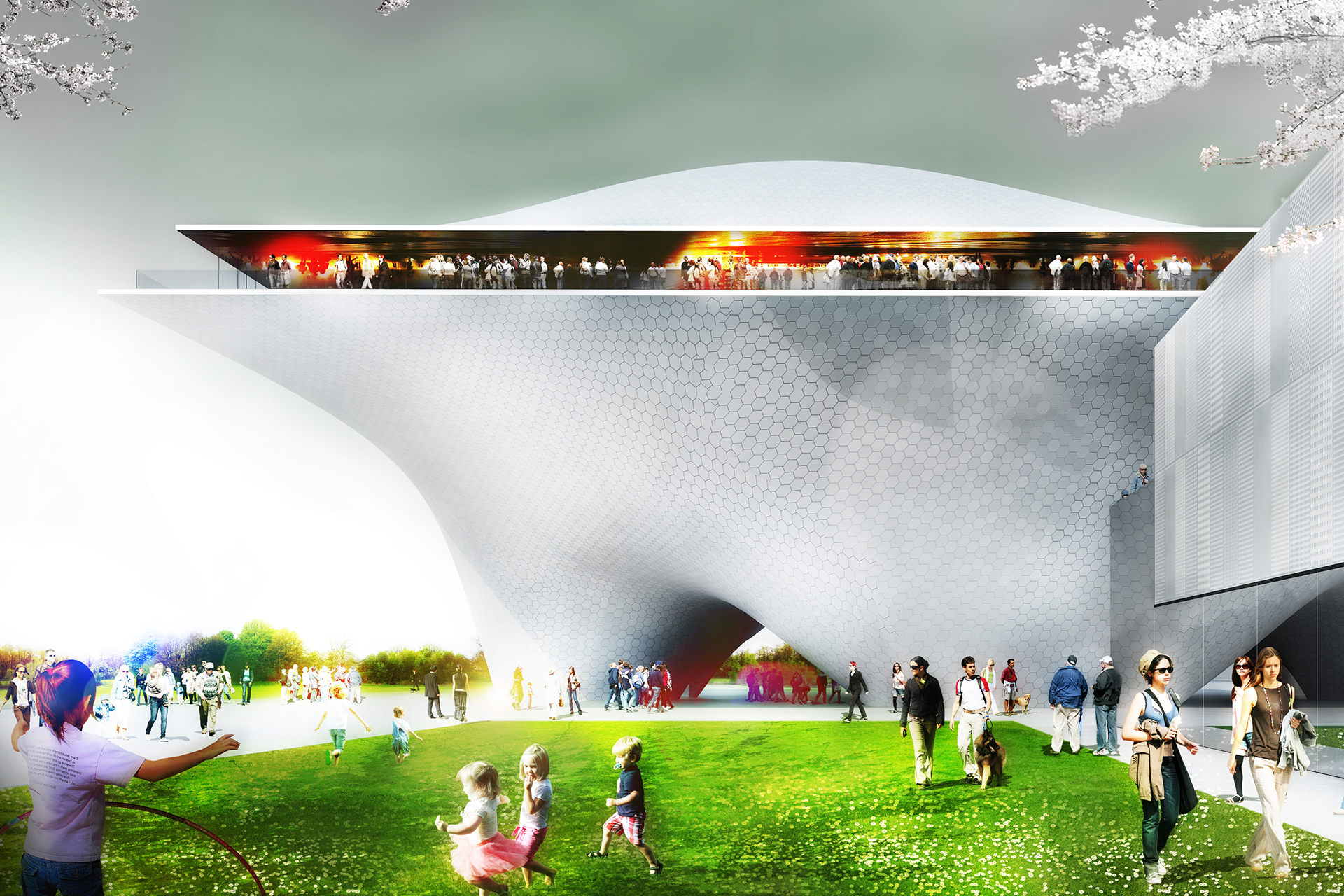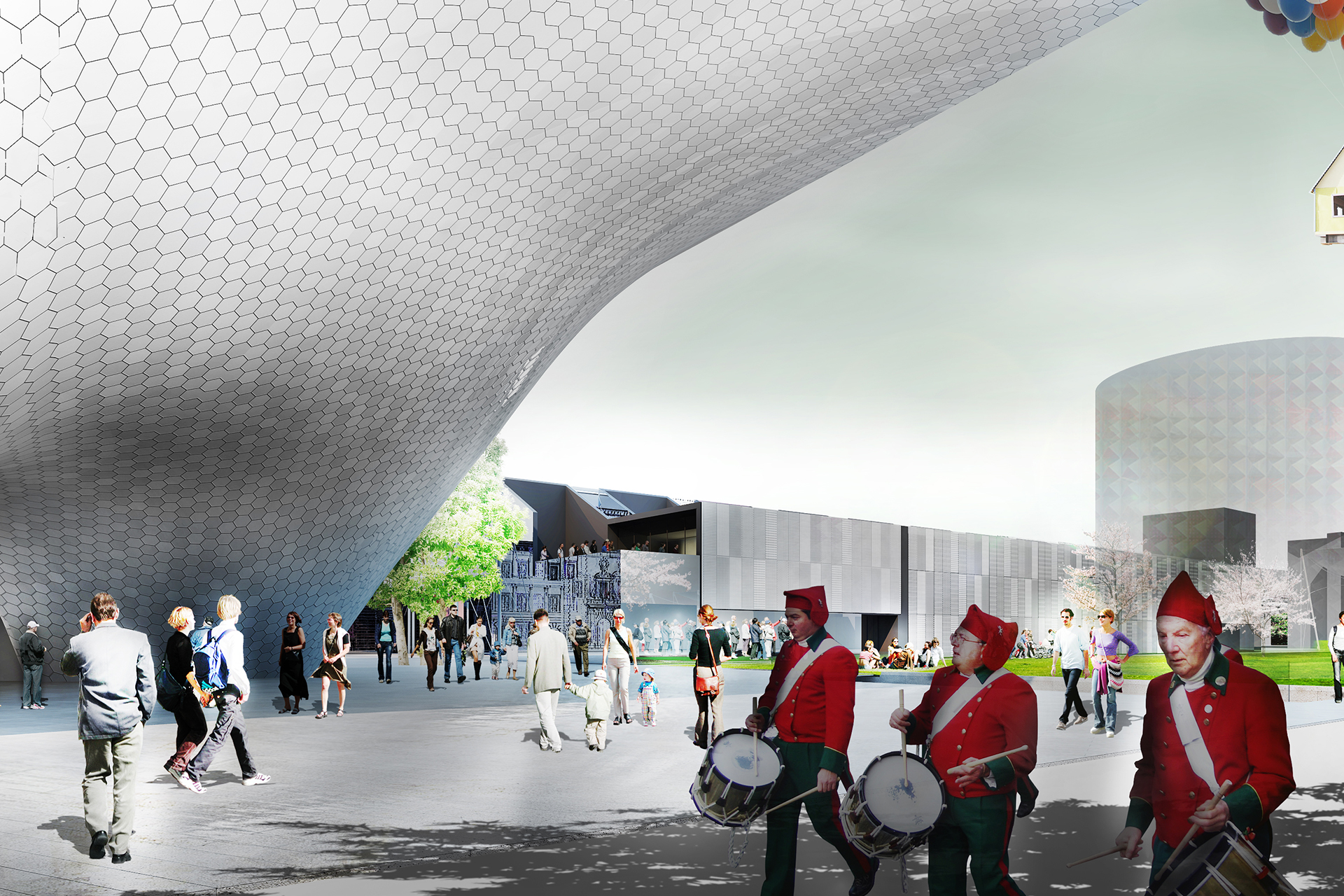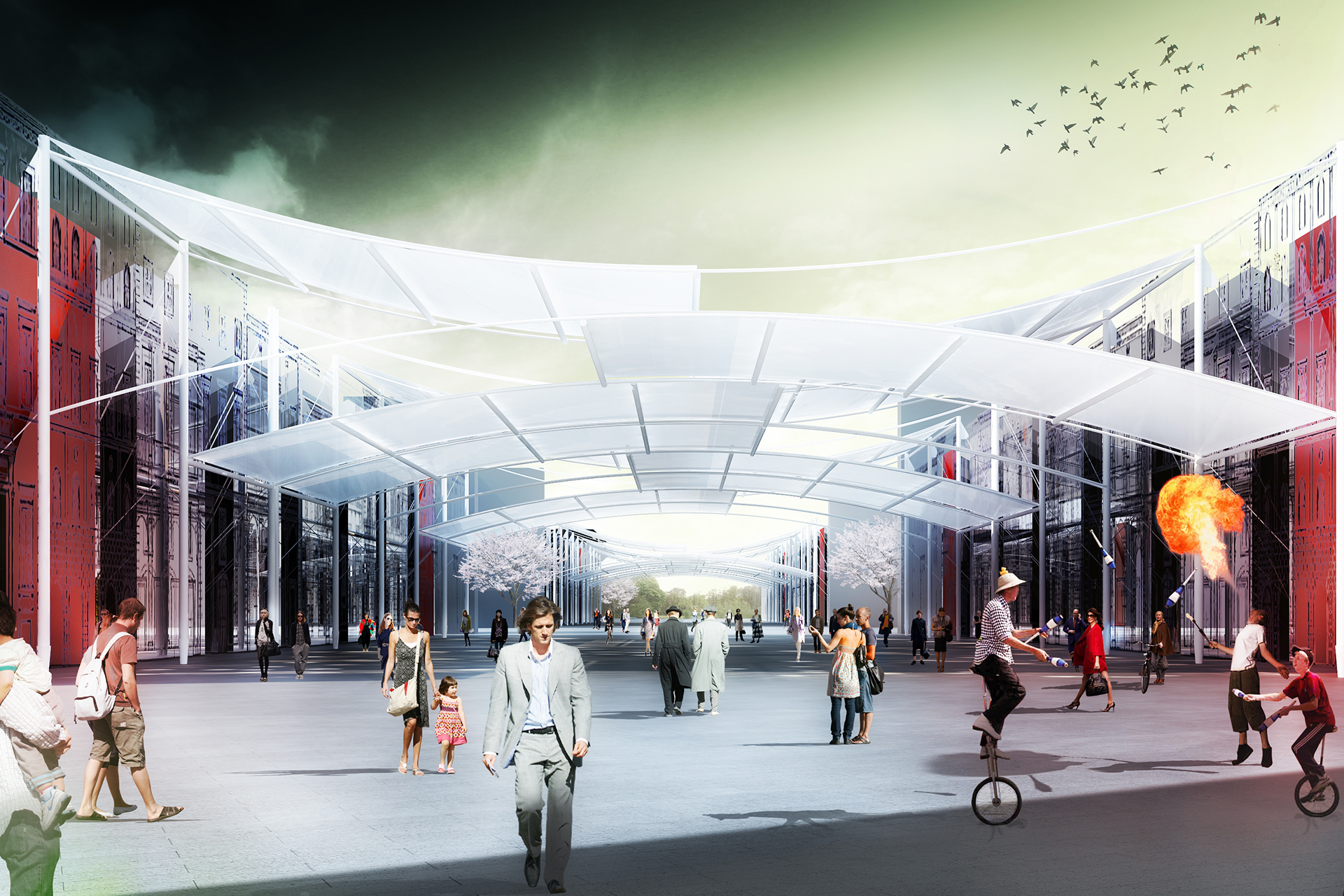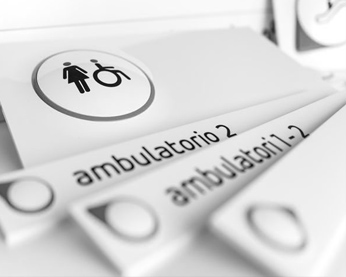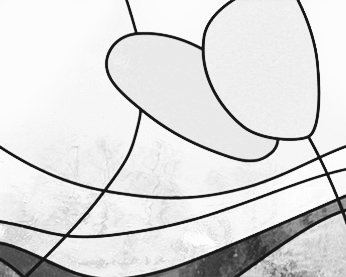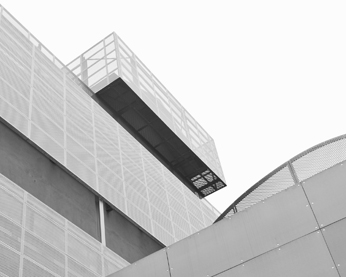EXPO 2015 – ITALY PAVILION
The search for the iconic aspect to represent Italy at EXPO 2015, produces a strongly communicative architecture, which avoids the celebratory character of monumentality, to present instead a construction with a strong plastic and organic value. At the beginning of the design process is the intention to create a composition that stems from the progressive lightening and streamlining of the ideal external parallelepiped volume, emptying it as the structure descends downward, and thus leaving the greatest spatiality to the covered square at its base. The plaza is a place with an emotional imprint, defining a kind of large open-air vaulted room, an expressive and imposing place that invites visitors closer to the center and conveys them to the entrance. On the other hand, at a height of 16 meters, the projection of the base square is brought back, which creates a second, elevated plaza inside the Pavilion, enclosing its exhibition core and allowing a 360-degree view of the entire exhibition area.
