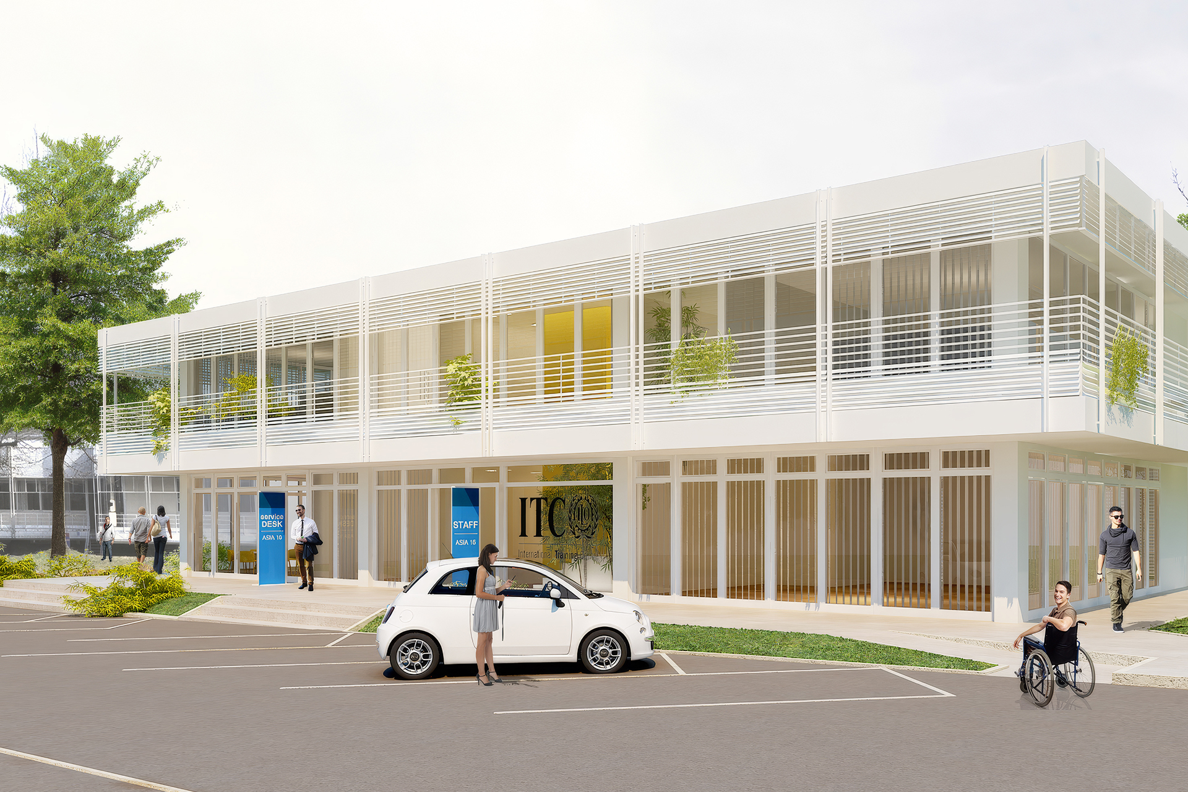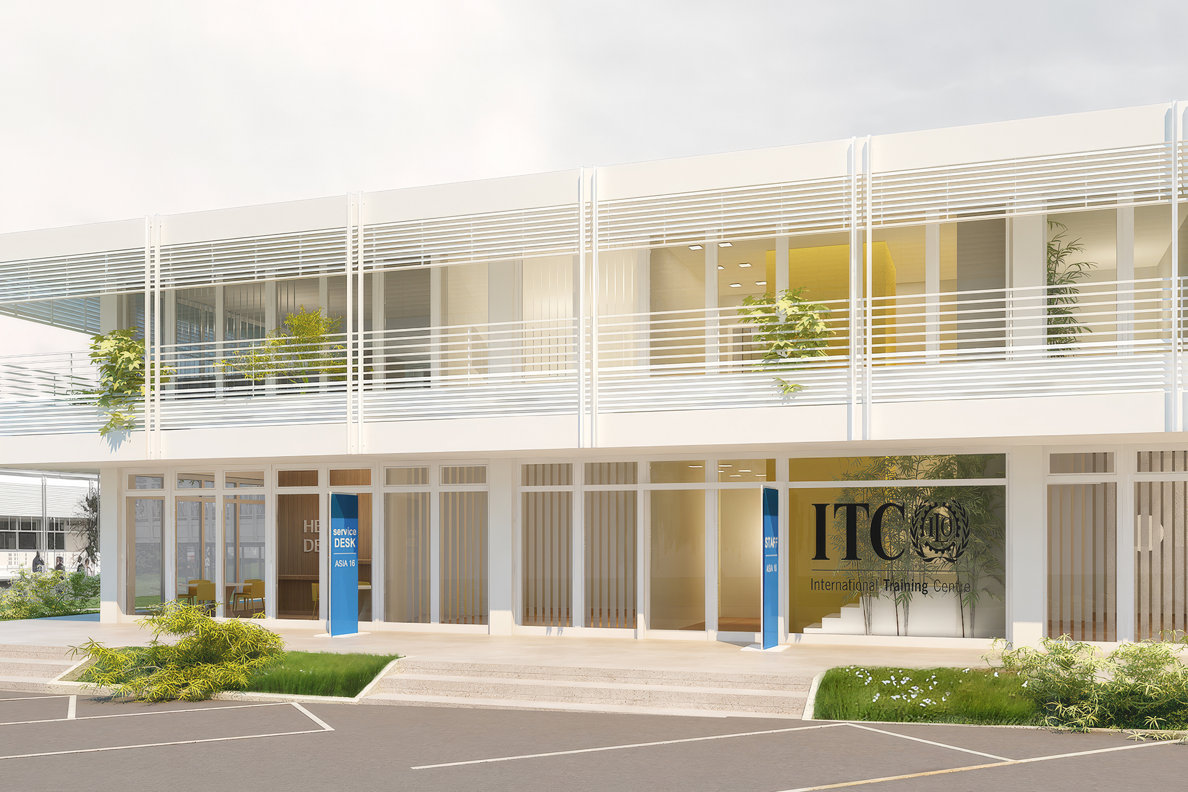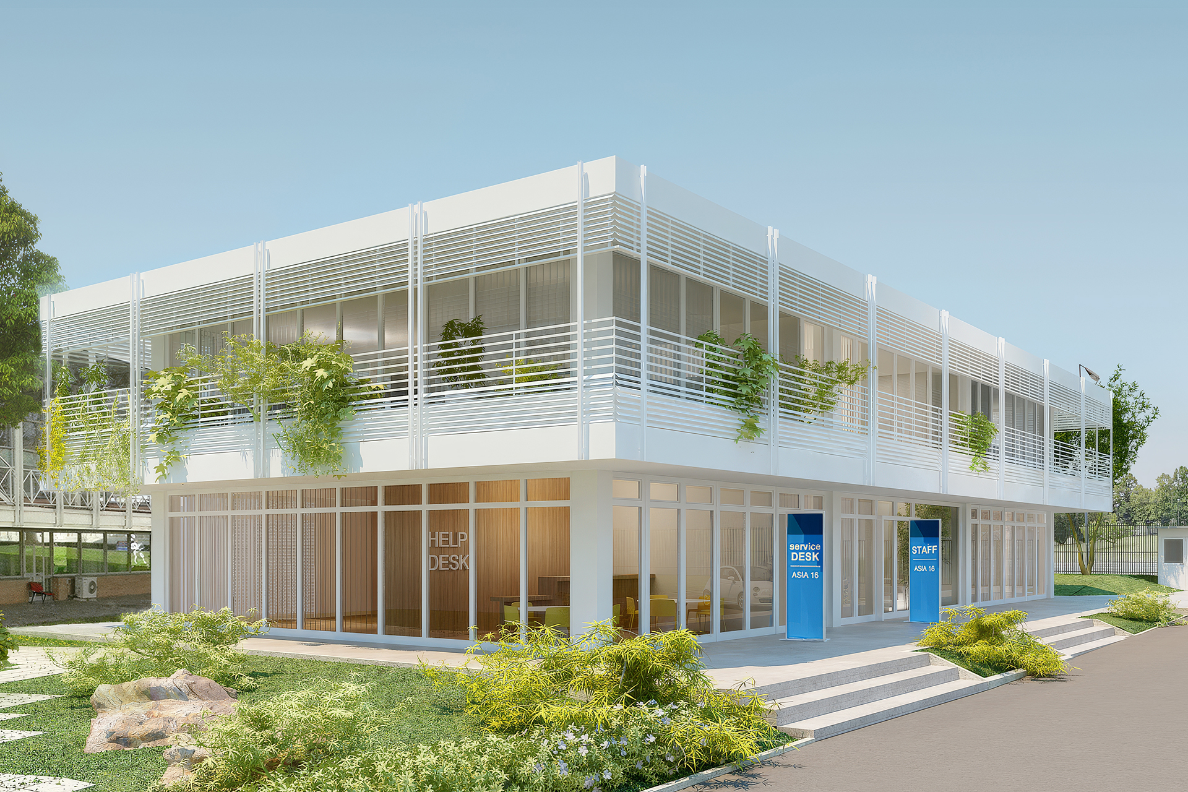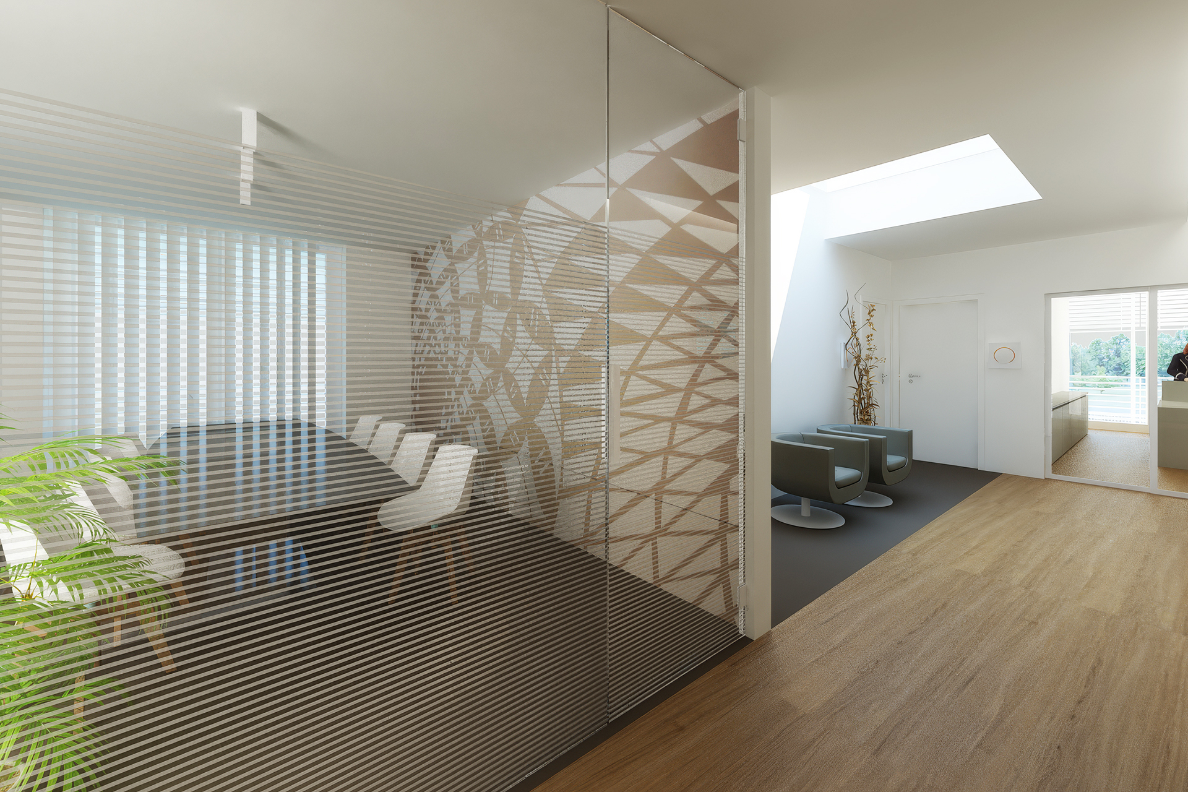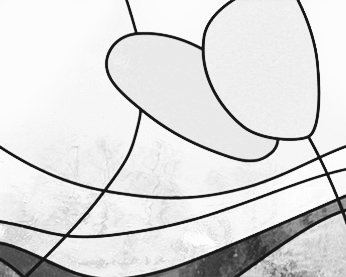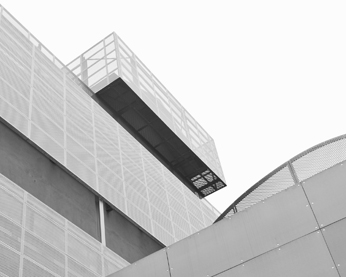UN Pavilion Asia 16
The need to functionally reorganize the small building, previously used extemporaneously for the laboratory activities of the ITC-ILO, led to a general rethinking of the building, and in addition to the necessary one-story elevation, redefines its character in terms of contextual insertion: the external appearance summarizes the unified architecture of the surrounding pavilions, such as the continuous balcony screened by brise-soleil, the modularity of the skin with aluminum window frames, and the unified, monochrome appearance of the finishes. The building, which began as an auxiliary and temporary structure, thus becomes a permanent building that respectfully complements the original pavilions with their clear historical and cultural value.
