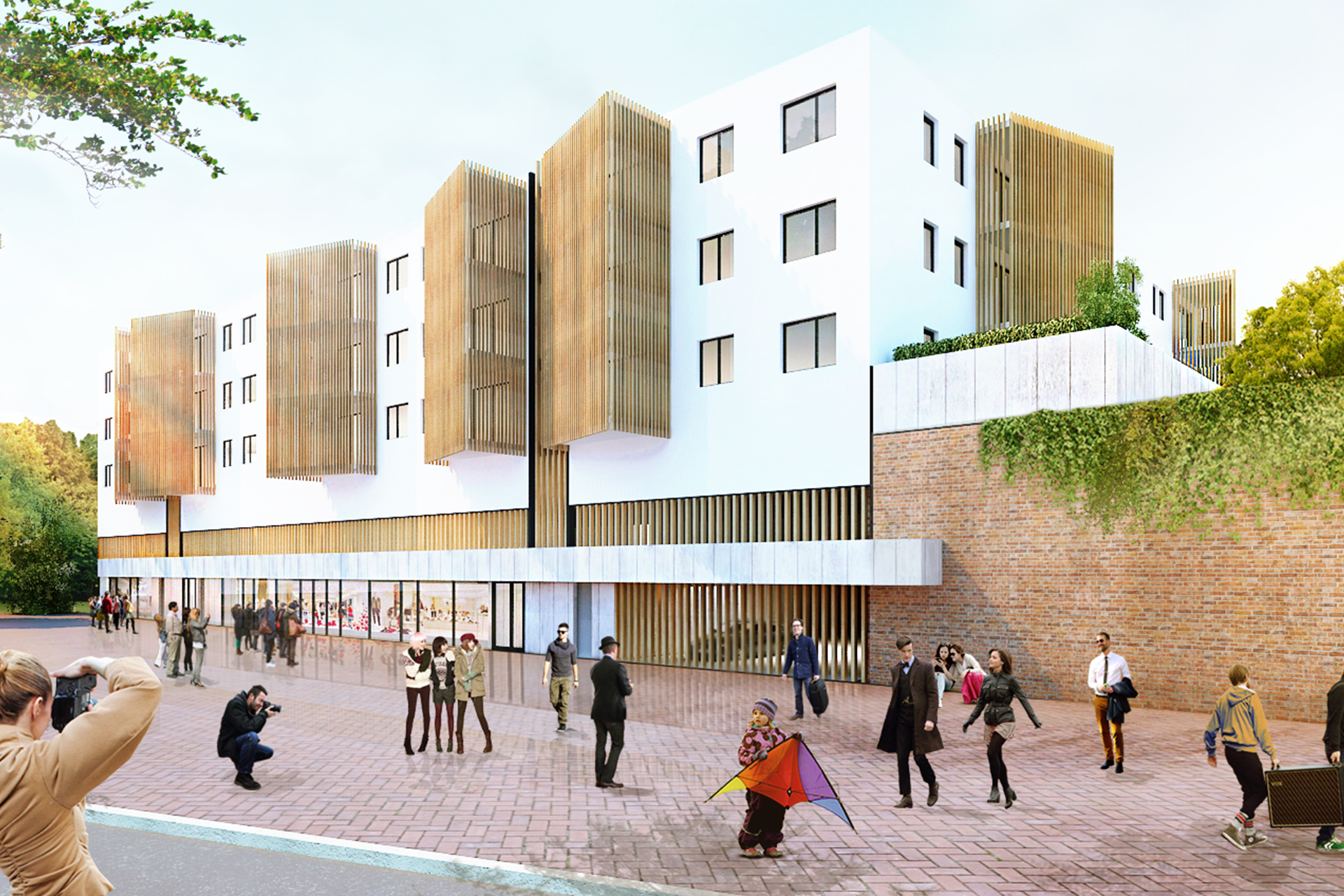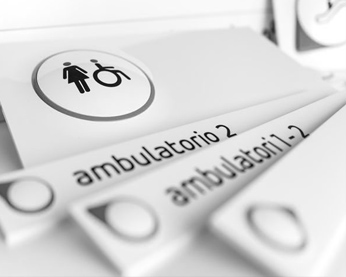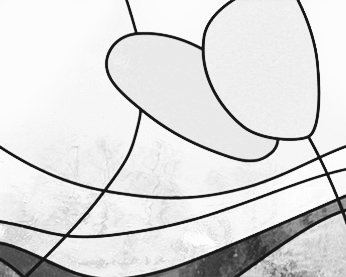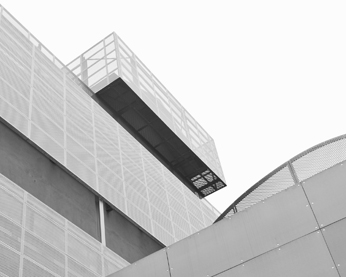WYCH ELM HOUSING
Preliminary study for a new mixed-use development intended for commercial and residential. A multi-story building configured as a block, it envisages a vertical layering that includes a commercial ground floor with a pronounced relationship with the public space, a second floor intended for appurtenant parking for the residential units, and three floors of small-scale apartments, which are to constitute a unitary functional organism. The building takes on an urban dimension capable of revitalizing this slice of the city, including through an architectural definition of a new urban ‘block’ surrounded by large open spaces.
Client:
Mr. Joe Martorana
Designer:
Studio Comoglio Architetti
Total Area:
5.850 mq.
Status:
In corso
Year:
2015



