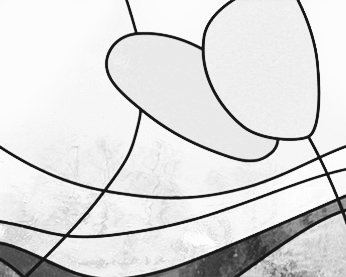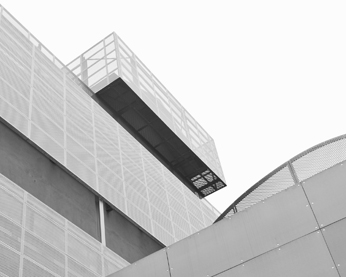PARKWAY HOUSE IN CHELMSFORD
The one-story extension above an office building converted into housing involved the simultaneous rethinking of the facades. The existing envelope is integrally clad with a thick insulation coat, which not only establishes its energy performance for new housing but also redefines its entire appearance. Existing window wells gain depth due to the added thickness in the facade, which is accompanied by the inclusion of fixed planters with plantings that enliven and characterize the openings, diluting their repetitiveness in facade. The transformation of the building is developed by horizontal bands, with the dark brick basement maintaining a relationship with the pre-existing building and its surroundings. Above rise the two plastered floors characterized by smooth surfaces and private greenery, while the elevation defines an additional floor, set back from the facade line and bordered by a continuous terrace.




