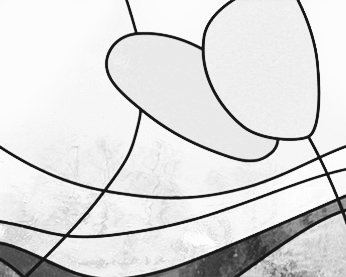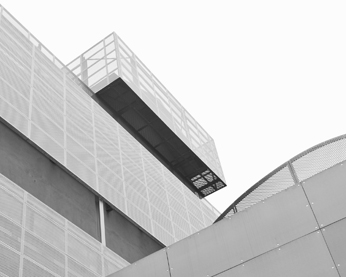SUPERELEVATION IN MAIDSTONE
The transformation of the former City Library into a modern residential complex requires integrating the new use with the existing structure, which was created for a completely different use. In addition, the possibility of raising the building two stories implies rethinking the exteriors in their entirety, combining pre-existing features with new construction. The rational, modular appearance of the building is maintained and emphasized by the use of large, regular paneling, which at the same time interrupts the repetitiveness of the continuous glazing by alternating opaque and transparent parts, allowing the interior space to be divided into living units.
Client:
Privato
Designer:
Studio Comoglio Architetti
In Collaboration with:
DPA Architects
Total Area:
10.900 mq.
Status:
In Corso
Year:
2019




